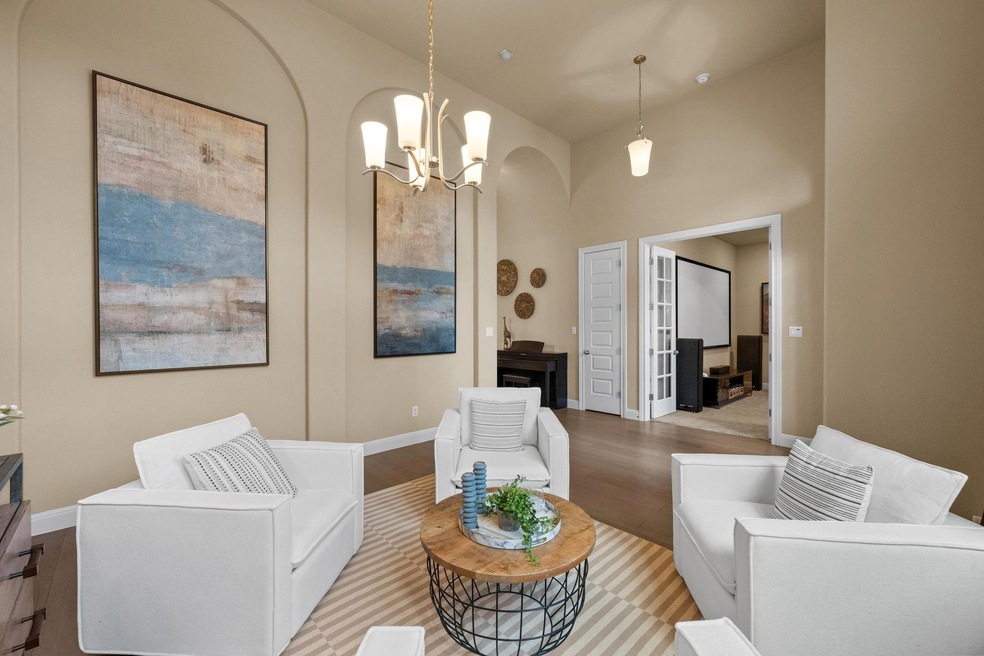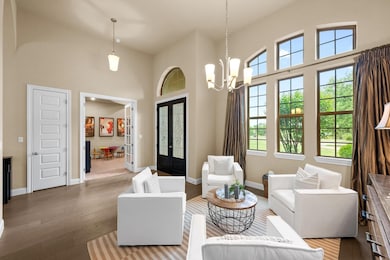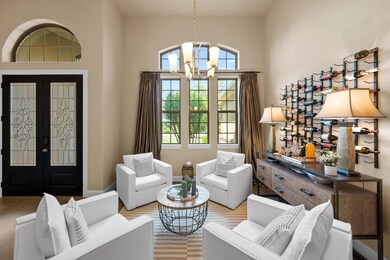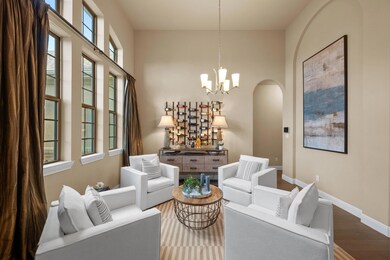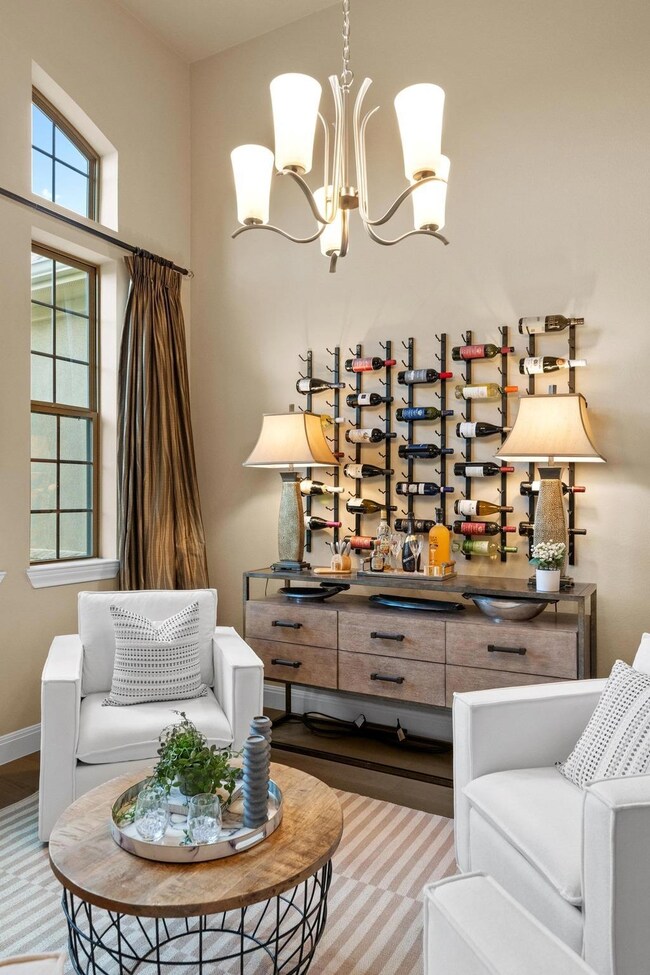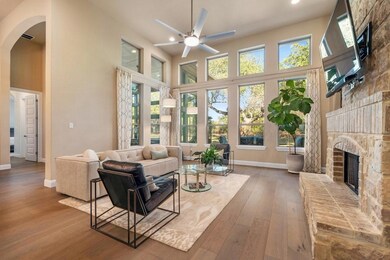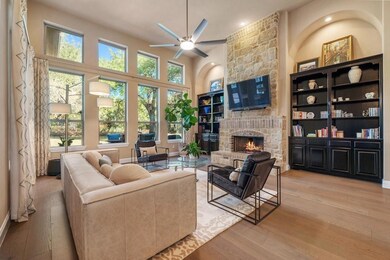
465 Linden Loop Driftwood, TX 78619
Rim Rock NeighborhoodEstimated payment $6,913/month
Highlights
- 24-Hour Security
- Home Theater
- View of Trees or Woods
- Sycamore Springs Elementary School Rated A
- Gourmet Country Kitchen
- Open Floorplan
About This Home
Are you looking for a Country Hill Lifestyle? This home must be for you! Welcome to this captivating, spacious, custom-built country hill home in Driftwood, TX!The house is flooded with natural light & has 14-ft soaring ceilings.The front lawn is a postcard-perfect view with a lush landscape.It's situated on 1.02 acres with a few large-sized oak trees,no fence, & offers wide open spaces & is located in the beautiful Rim Rock Phase 2. Each 4 bed has an en suite bathroom.The powder room is newly renovated with floor-to-ceiling tile, an open-shelf sink, & an LED upgraded mirror. This home features an engineered wood floor, an open concept floor plan,2- immense living areas, an entertainment room with a highly efficient sound system, gourmet kitchen with a coffee bar. Luxury white-stone fireplace up to the ceiling & stone-featured wall in the 8-seater dining area.The kitchen has an upgraded tile backsplash & extended to the ceiling. This property has epoxy garage flooring and a stained walkway to the house.The laundry room has added cabinetry and a desk on the sides as an office nook.The media room has an added elevated platform and projector connection which is surrounded by speakers from the wall up to the ceiling. An astonishing enclosed-class patio where you can grill your barbeque! It's ventilated and with beautifully well-designed floor tile. Low Tax Rate of 1.89%! Zoned to prestigious and exemplary Dripping Spring ISD. The property is nearby from exclusive and high-end developments like Escalla Hills and Discovery Land Company. A new high school will be built & will be ready around Fall 2028. It's only 3.2 miles away from the property. If buyer uses seller's preferred lender, seller & lender will pay for the cost of a 2/1 temporary rate buy-down, meaning the buyer’s 1st 12 monthly payments of the loan will be calculated at a 2% lower rate and the payments in year 2 will be calculated at a 1% lower rate.
Listing Agent
Keller Williams Realty-RR WC Brokerage Phone: (512) 255-5050 License #0723146 Listed on: 12/12/2024

Open House Schedule
-
Sunday, July 27, 20252:30 to 5:30 pm7/27/2025 2:30:00 PM +00:007/27/2025 5:30:00 PM +00:00Add to Calendar
Home Details
Home Type
- Single Family
Est. Annual Taxes
- $14,549
Year Built
- Built in 2015
Lot Details
- 1.02 Acre Lot
- Southwest Facing Home
- Private Entrance
- Gentle Sloping Lot
- Rain Sensor Irrigation System
- Mature Trees
- Many Trees
- Private Yard
HOA Fees
- $23 Monthly HOA Fees
Parking
- 3 Car Attached Garage
- Side Facing Garage
- Garage Door Opener
- Driveway
- Parking Lot
Home Design
- Slab Foundation
- Asphalt Roof
- Radiant Barrier
- Masonite
- Stucco
Interior Spaces
- 3,454 Sq Ft Home
- 1-Story Property
- Open Floorplan
- Sound System
- Built-In Features
- Bookcases
- Woodwork
- Vaulted Ceiling
- Ceiling Fan
- Recessed Lighting
- Gas Fireplace
- Double Pane Windows
- Vinyl Clad Windows
- Insulated Windows
- Tinted Windows
- Drapes & Rods
- Blinds
- Entrance Foyer
- Living Room with Fireplace
- Multiple Living Areas
- Dining Room
- Home Theater
- Storage
- Stacked Washer and Dryer
- Views of Woods
Kitchen
- Gourmet Country Kitchen
- Breakfast Area or Nook
- Breakfast Bar
- Built-In Gas Oven
- Built-In Self-Cleaning Oven
- Gas Cooktop
- Range Hood
- Microwave
- Plumbed For Ice Maker
- Dishwasher
- Kitchen Island
- Granite Countertops
- Quartz Countertops
- Disposal
Flooring
- Wood
- Carpet
- Tile
Bedrooms and Bathrooms
- 4 Main Level Bedrooms
- Walk-In Closet
- Dressing Area
- Double Vanity
- Soaking Tub
- Separate Shower
- Solar Tube
Home Security
- Home Security System
- Smart Thermostat
- Carbon Monoxide Detectors
- Fire and Smoke Detector
- In Wall Pest System
Accessible Home Design
- Accessible Full Bathroom
- Visitor Bathroom
- Accessible Bedroom
- Accessible Common Area
- Accessible Kitchen
- Kitchen Appliances
- Accessible Hallway
- Accessible Washer and Dryer
- Accessible Doors
- Stepless Entry
Eco-Friendly Details
- Energy-Efficient Windows
Outdoor Features
- Covered patio or porch
- Exterior Lighting
- Outdoor Gas Grill
- Playground
- Rain Gutters
Schools
- Cypress Springs Elementary School
- Sycamore Springs Middle School
- Dripping Springs High School
Utilities
- Multiple cooling system units
- Central Heating and Cooling System
- Cooling System Powered By Gas
- Vented Exhaust Fan
- Heating System Uses Propane
- Underground Utilities
- Propane
- ENERGY STAR Qualified Water Heater
- Septic Tank
- Sewer Holding Tank
- High Speed Internet
- Cable TV Available
Listing and Financial Details
- Assessor Parcel Number 116852000A025004
- Tax Block A
Community Details
Overview
- Association fees include common area maintenance
- Rim Rock Community Driftwood Association
- Built by Vintage Estate Homes
- Rim Rock Ph Two Sec Three Subdivision
Recreation
- Trails
Security
- 24-Hour Security
Map
Home Values in the Area
Average Home Value in this Area
Tax History
| Year | Tax Paid | Tax Assessment Tax Assessment Total Assessment is a certain percentage of the fair market value that is determined by local assessors to be the total taxable value of land and additions on the property. | Land | Improvement |
|---|---|---|---|---|
| 2024 | $13,760 | $871,630 | $180,710 | $690,920 |
| 2023 | $13,305 | $797,088 | $180,710 | $888,090 |
| 2022 | $13,678 | $724,625 | $153,620 | $882,480 |
| 2021 | $13,971 | $658,750 | $88,980 | $569,770 |
| 2020 | $13,037 | $631,720 | $88,980 | $542,740 |
| 2019 | $14,417 | $597,650 | $87,460 | $510,190 |
| 2018 | $14,153 | $560,810 | $79,850 | $480,960 |
| 2017 | $14,624 | $543,730 | $76,050 | $467,680 |
| 2016 | $14,880 | $553,250 | $114,800 | $438,450 |
| 2015 | -- | $114,800 | $114,800 | $0 |
Property History
| Date | Event | Price | Change | Sq Ft Price |
|---|---|---|---|---|
| 05/14/2025 05/14/25 | Price Changed | $1,025,000 | 0.0% | $297 / Sq Ft |
| 05/14/2025 05/14/25 | For Sale | $1,025,000 | -2.3% | $297 / Sq Ft |
| 05/09/2025 05/09/25 | Off Market | -- | -- | -- |
| 04/09/2025 04/09/25 | Price Changed | $1,049,000 | -3.7% | $304 / Sq Ft |
| 03/06/2025 03/06/25 | For Sale | $1,089,000 | -3.5% | $315 / Sq Ft |
| 03/03/2025 03/03/25 | Off Market | -- | -- | -- |
| 03/01/2025 03/01/25 | For Sale | $1,129,000 | 0.0% | $327 / Sq Ft |
| 02/08/2025 02/08/25 | Off Market | -- | -- | -- |
| 01/17/2025 01/17/25 | Price Changed | $1,129,000 | -0.1% | $327 / Sq Ft |
| 12/12/2024 12/12/24 | For Sale | $1,130,000 | -- | $327 / Sq Ft |
Purchase History
| Date | Type | Sale Price | Title Company |
|---|---|---|---|
| Vendors Lien | -- | None Available | |
| Deed | -- | -- |
Mortgage History
| Date | Status | Loan Amount | Loan Type |
|---|---|---|---|
| Open | $725,000 | Credit Line Revolving | |
| Closed | $548,250 | Credit Line Revolving | |
| Closed | $72,230 | New Conventional | |
| Closed | $40,000 | Credit Line Revolving | |
| Closed | $417,000 | New Conventional |
Similar Homes in Driftwood, TX
Source: Unlock MLS (Austin Board of REALTORS®)
MLS Number: 4363095
APN: R141959
- 114 Hazelnut Ct
- 941 Linden Loop
- 334 Sapling Dr
- 179 Sandy Creek Cove
- 203 Black Stone Cove
- 1421 Nature View Loop
- 974 Bluff Woods Dr
- 8009 Golden Oaks Ln
- 7913 Forest View Dr
- 8401 Persimmon Grove
- 377 Bristlecone Dr
- 16704 Post Oak Glen
- 8005 Golden Oaks Ln
- 170 Hawthorne Loop
- 197 Bristlecone Dr
- 1177 Bluff Woods Dr
- 10298 Brangus Rd
- 10299 Brangus Rd
- 10242 Brangus Rd
- 10259 Brangus Rd
- 655 Sad Willow Pass
- 163 Honey Locust Ct
- 170 Hawthorne Loop
- 577 Shelf Rock
- 15400 Fm 1826
- 159 Fireside Rd
- 126 Little Stream Cove
- 147 Epoch Dr
- 208 Raindance Cove
- 14425 Evergreen Cove
- 307 Elderberry Rd
- 1689 Cool Spring Way
- 385 Wild Rose Dr
- 304 Dry Creek Rd
- 120 July Johnson Dr
- 136 Mountain Laurel Way
- 2851 Reunion Blvd
- 1034 Jacksdaw Dr
- 13700 Fm 150 W
- 172 Mirafield Ln
