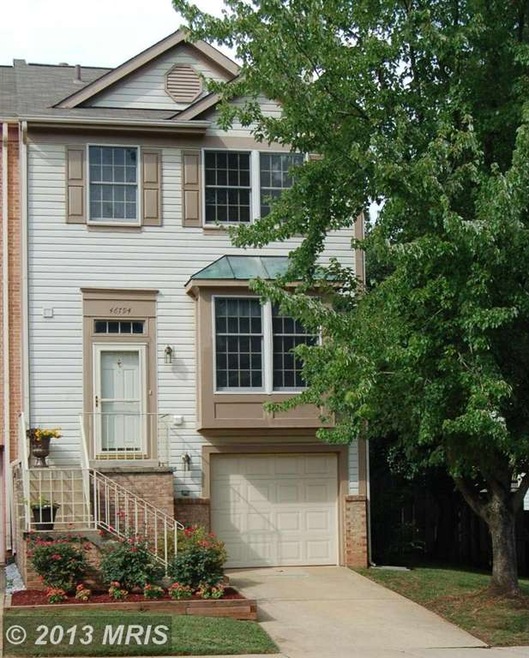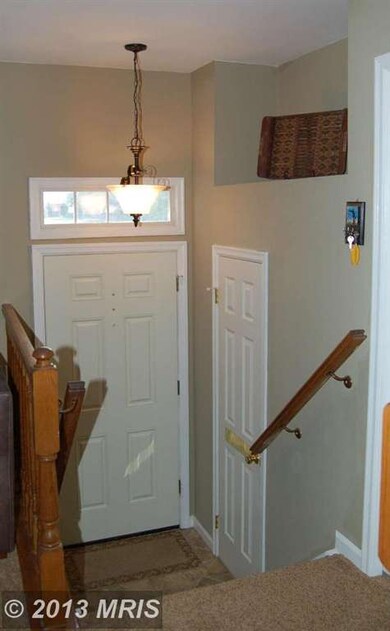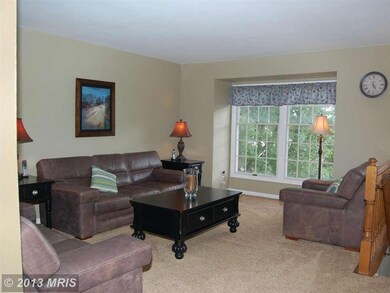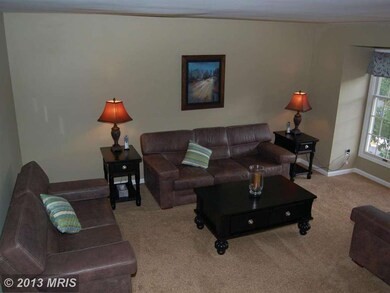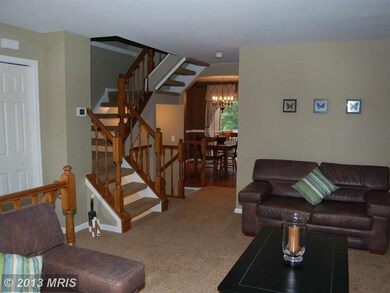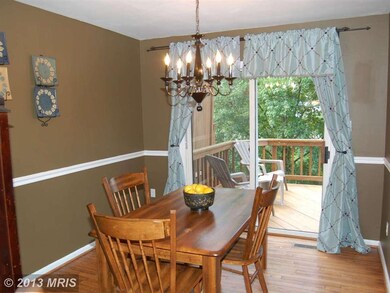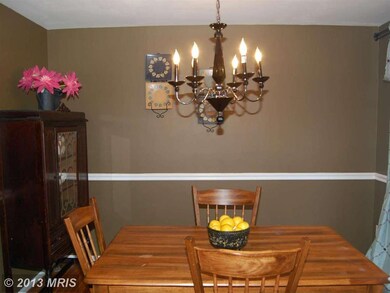
46794 Ironstone Terrace Sterling, VA 20164
Highlights
- Colonial Architecture
- Traditional Floor Plan
- Tennis Courts
- Deck
- Community Pool
- 1 Car Attached Garage
About This Home
As of April 2019BEAUTIFUL END UNIT TOWNHOUSE WITH 3 BEDROOMS, 2.5 BATHS, AND ONE CAR GARAGE. NEW ROOF, UPDATED HVAC, LIGHTING, AND FRESH PAINT. LARGE KITCHEN WITH STAINLESS STEEL APPLIANCES. FRONT LOAD WASHER AND DRYER. CUSTOM FIREPLACE AND MANTLE WITH REMOTE OPERATED GAS LOGS. STORAGE SHED FOR THE MOWER AND A GREAT DECK! CENTRALLY LOCATED NEAR RESTON, HERNDON AND DULLES. CLOSE TO MAJOR COMMUTER ROUTES. MUST SEE!
Last Agent to Sell the Property
MAXVALUE, REALTORS License #0225080255 Listed on: 07/24/2013
Townhouse Details
Home Type
- Townhome
Est. Annual Taxes
- $3,095
Year Built
- Built in 1989
Lot Details
- 3,485 Sq Ft Lot
- 1 Common Wall
- Back Yard Fenced
- Property is in very good condition
HOA Fees
- $93 Monthly HOA Fees
Parking
- 1 Car Attached Garage
- Front Facing Garage
- Garage Door Opener
Home Design
- Colonial Architecture
- Brick Exterior Construction
- Asphalt Roof
Interior Spaces
- Property has 3 Levels
- Traditional Floor Plan
- Fireplace Mantel
- Double Pane Windows
- Window Treatments
- Dining Area
Kitchen
- Eat-In Kitchen
- Electric Oven or Range
- Dishwasher
- Disposal
Bedrooms and Bathrooms
- 3 Bedrooms
- En-Suite Bathroom
- 2.5 Bathrooms
Laundry
- Dryer
- Washer
Finished Basement
- Walk-Out Basement
- Connecting Stairway
- Rear Basement Entry
Home Security
Outdoor Features
- Deck
- Shed
Utilities
- Forced Air Heating and Cooling System
- Vented Exhaust Fan
- Underground Utilities
- Electric Water Heater
- Public Septic
Listing and Financial Details
- Tax Lot 67
- Assessor Parcel Number 014269301000
Community Details
Recreation
- Tennis Courts
- Community Basketball Court
- Community Playground
- Community Pool
Additional Features
- Fire and Smoke Detector
Ownership History
Purchase Details
Home Financials for this Owner
Home Financials are based on the most recent Mortgage that was taken out on this home.Purchase Details
Home Financials for this Owner
Home Financials are based on the most recent Mortgage that was taken out on this home.Purchase Details
Home Financials for this Owner
Home Financials are based on the most recent Mortgage that was taken out on this home.Purchase Details
Home Financials for this Owner
Home Financials are based on the most recent Mortgage that was taken out on this home.Purchase Details
Similar Homes in Sterling, VA
Home Values in the Area
Average Home Value in this Area
Purchase History
| Date | Type | Sale Price | Title Company |
|---|---|---|---|
| Warranty Deed | $399,900 | Title Forward | |
| Warranty Deed | $320,000 | -- | |
| Warranty Deed | $262,000 | -- | |
| Deed | $191,000 | -- | |
| Interfamily Deed Transfer | -- | -- |
Mortgage History
| Date | Status | Loan Amount | Loan Type |
|---|---|---|---|
| Open | $318,000 | Stand Alone Refi Refinance Of Original Loan | |
| Closed | $319,920 | New Conventional | |
| Previous Owner | $224,000 | New Conventional | |
| Previous Owner | $207,097 | New Conventional | |
| Previous Owner | $209,600 | New Conventional | |
| Previous Owner | $152,800 | New Conventional |
Property History
| Date | Event | Price | Change | Sq Ft Price |
|---|---|---|---|---|
| 04/23/2019 04/23/19 | Sold | $399,900 | +2.6% | $258 / Sq Ft |
| 03/29/2019 03/29/19 | For Sale | $389,900 | 0.0% | $252 / Sq Ft |
| 12/05/2014 12/05/14 | Rented | $1,945 | +2.6% | -- |
| 12/05/2014 12/05/14 | Under Contract | -- | -- | -- |
| 09/16/2014 09/16/14 | For Rent | $1,895 | 0.0% | -- |
| 10/17/2013 10/17/13 | Rented | $1,895 | -99.4% | -- |
| 10/14/2013 10/14/13 | Under Contract | -- | -- | -- |
| 09/05/2013 09/05/13 | Sold | $320,000 | 0.0% | $207 / Sq Ft |
| 09/05/2013 09/05/13 | For Rent | $1,895 | 0.0% | -- |
| 07/28/2013 07/28/13 | Pending | -- | -- | -- |
| 07/24/2013 07/24/13 | For Sale | $327,000 | -- | $211 / Sq Ft |
Tax History Compared to Growth
Tax History
| Year | Tax Paid | Tax Assessment Tax Assessment Total Assessment is a certain percentage of the fair market value that is determined by local assessors to be the total taxable value of land and additions on the property. | Land | Improvement |
|---|---|---|---|---|
| 2024 | $4,025 | $465,300 | $168,500 | $296,800 |
| 2023 | $3,857 | $440,760 | $168,500 | $272,260 |
| 2022 | $3,678 | $413,230 | $158,500 | $254,730 |
| 2021 | $3,798 | $387,580 | $133,500 | $254,080 |
| 2020 | $3,692 | $356,750 | $118,500 | $238,250 |
| 2019 | $3,535 | $338,290 | $118,500 | $219,790 |
| 2018 | $3,520 | $324,460 | $118,500 | $205,960 |
| 2017 | $3,576 | $317,840 | $118,500 | $199,340 |
| 2016 | $3,542 | $309,320 | $0 | $0 |
| 2015 | $3,525 | $192,110 | $0 | $192,110 |
| 2014 | $3,405 | $181,320 | $0 | $181,320 |
Agents Affiliated with this Home
-
Lisa Nelson

Seller's Agent in 2019
Lisa Nelson
Nelson Realty Group LLC
(703) 217-4798
32 Total Sales
-
nancy gordon

Buyer's Agent in 2019
nancy gordon
BHHS PenFed (actual)
(703) 627-7327
9 Total Sales
-
Tony Feijoo

Seller's Agent in 2013
Tony Feijoo
MAXVALUE, REALTORS
(571) 246-2406
41 Total Sales
-
Sean Blais

Buyer's Agent in 2013
Sean Blais
Samson Properties
(240) 425-2085
40 Total Sales
Map
Source: Bright MLS
MLS Number: 1003630454
APN: 014-26-9301
- 21923 Myrtlewood Square
- 46891 Eaton Terrace Unit 101
- 46939 Rabbitrun Terrace
- 21845 Baldwin Square Unit 201
- 46932 Trumpet Cir
- 46930 Trumpet Cir
- 21031 Thoreau Ct
- 21806 Leatherleaf Cir
- 111 Elm Tree Ln
- 111 Sue Ann Ct
- 108 Cherry Tree Ct
- 800 N Croydon St
- 201 E Lynn Ct
- 209 Rector St
- 12213 Windsor Hall Way
- 103 E Amhurst St
- 208 Keyes Ct
- 120 N Kennedy Rd
- 21792 Hawksbill High Cir
- 408 N Fillmore Ave
