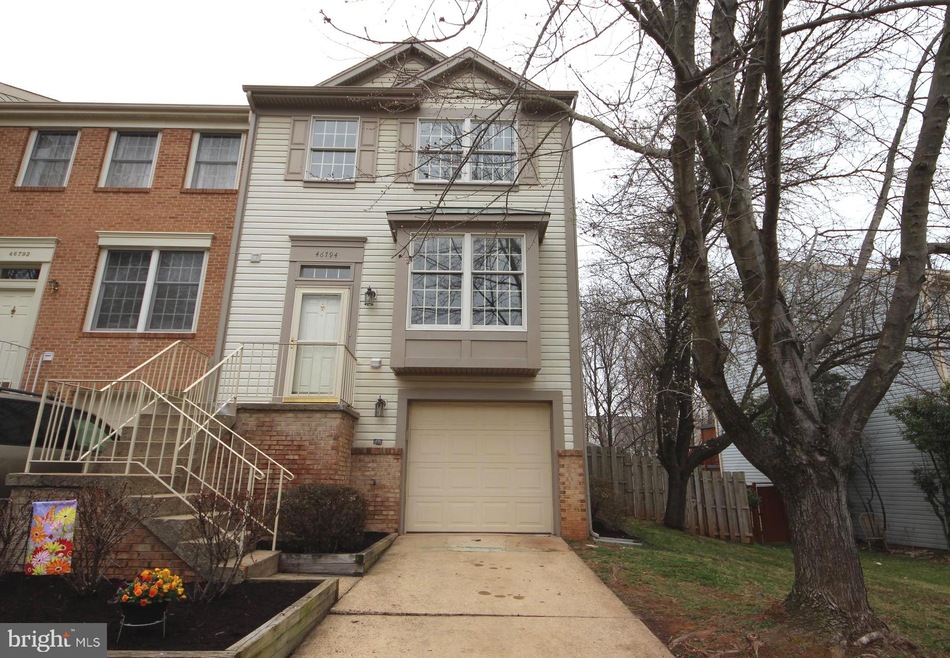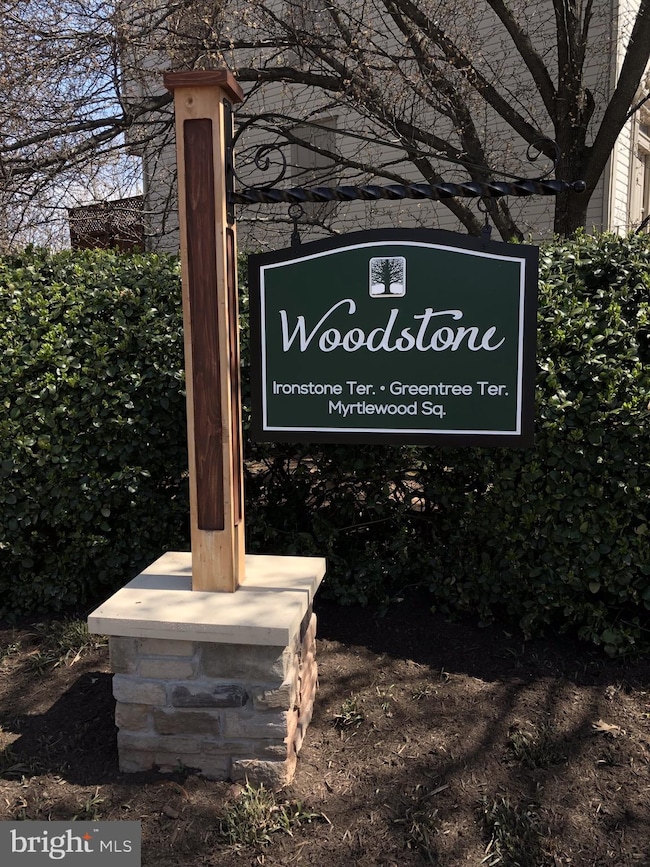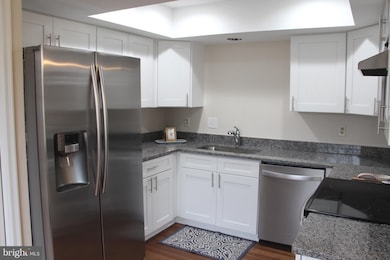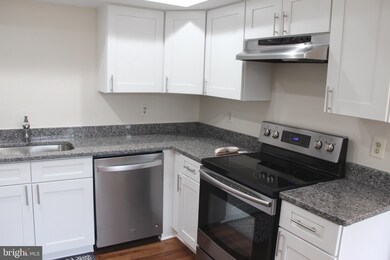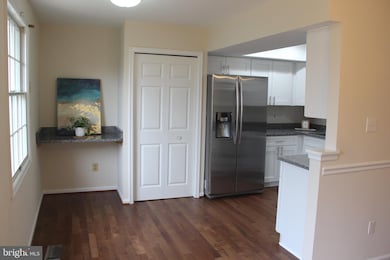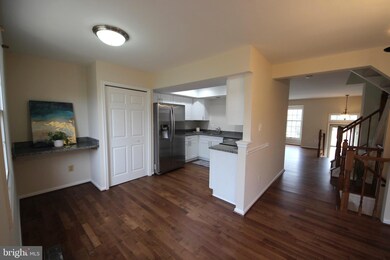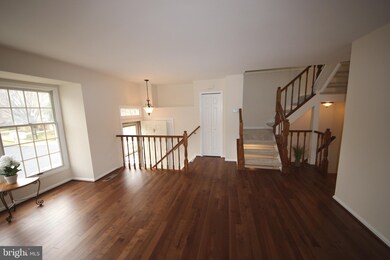
46794 Ironstone Terrace Sterling, VA 20164
Highlights
- Colonial Architecture
- Traditional Floor Plan
- Wood Flooring
- Deck
- Backs to Trees or Woods
- Upgraded Countertops
About This Home
As of April 2019Beautifully renovated END UNIT townhome in popular Woodstone of Loudoun community...Kitchen has new custom decorator white cabinets with granite counter top Updated baths featuring stylish new cabinets, granite countertops & ceramic flooring Gorgeous new hardwoods on main level New carpet Fresh paint throughout Deck, patio & fenced rear yard Garage walls & floor just painted Exterior power washed Landscape freshened up, Professionally cleaned This 3 level END UNIT townhome featuring 3 bedrooms, 2.5 bath is ready for new owner Enjoy community pool this summer!
Townhouse Details
Home Type
- Townhome
Est. Annual Taxes
- $3,535
Year Built
- Built in 1989 | Remodeled in 2019
Lot Details
- 3,485 Sq Ft Lot
- Backs To Open Common Area
- Wood Fence
- Backs to Trees or Woods
- Property is in very good condition
HOA Fees
- $92 Monthly HOA Fees
Parking
- 1 Car Attached Garage
- Front Facing Garage
- Garage Door Opener
Home Design
- Colonial Architecture
- Brick Exterior Construction
- Aluminum Siding
Interior Spaces
- Property has 3 Levels
- Traditional Floor Plan
- Ceiling Fan
- Recessed Lighting
- Fireplace Mantel
- Gas Fireplace
- Sliding Doors
- Family Room
- Living Room
- Formal Dining Room
- Utility Room
Kitchen
- Breakfast Area or Nook
- Eat-In Kitchen
- Electric Oven or Range
- Range Hood
- Ice Maker
- Dishwasher
- Stainless Steel Appliances
- Upgraded Countertops
- Disposal
Flooring
- Wood
- Carpet
- Ceramic Tile
Bedrooms and Bathrooms
- 3 Bedrooms
- En-Suite Primary Bedroom
- En-Suite Bathroom
- Walk-In Closet
- Walk-in Shower
Laundry
- Laundry on lower level
- Dryer
- Washer
Finished Basement
- Walk-Out Basement
- Interior and Exterior Basement Entry
- Garage Access
- Natural lighting in basement
Outdoor Features
- Deck
- Patio
Schools
- Rolling Ridge Elementary School
- Sterling Middle School
- Park View High School
Utilities
- Forced Air Heating and Cooling System
- Natural Gas Water Heater
Listing and Financial Details
- Assessor Parcel Number 014269301000
Community Details
Overview
- Woodstone HOA, Phone Number (703) 771-9355
- Woodstone Subdivision
Amenities
- Common Area
Recreation
- Community Playground
- Community Pool
Ownership History
Purchase Details
Home Financials for this Owner
Home Financials are based on the most recent Mortgage that was taken out on this home.Purchase Details
Home Financials for this Owner
Home Financials are based on the most recent Mortgage that was taken out on this home.Purchase Details
Home Financials for this Owner
Home Financials are based on the most recent Mortgage that was taken out on this home.Purchase Details
Home Financials for this Owner
Home Financials are based on the most recent Mortgage that was taken out on this home.Purchase Details
Similar Homes in Sterling, VA
Home Values in the Area
Average Home Value in this Area
Purchase History
| Date | Type | Sale Price | Title Company |
|---|---|---|---|
| Warranty Deed | $399,900 | Title Forward | |
| Warranty Deed | $320,000 | -- | |
| Warranty Deed | $262,000 | -- | |
| Deed | $191,000 | -- | |
| Interfamily Deed Transfer | -- | -- |
Mortgage History
| Date | Status | Loan Amount | Loan Type |
|---|---|---|---|
| Open | $318,000 | Stand Alone Refi Refinance Of Original Loan | |
| Closed | $319,920 | New Conventional | |
| Previous Owner | $224,000 | New Conventional | |
| Previous Owner | $207,097 | New Conventional | |
| Previous Owner | $209,600 | New Conventional | |
| Previous Owner | $152,800 | New Conventional |
Property History
| Date | Event | Price | Change | Sq Ft Price |
|---|---|---|---|---|
| 04/23/2019 04/23/19 | Sold | $399,900 | +2.6% | $258 / Sq Ft |
| 03/29/2019 03/29/19 | For Sale | $389,900 | 0.0% | $252 / Sq Ft |
| 12/05/2014 12/05/14 | Rented | $1,945 | +2.6% | -- |
| 12/05/2014 12/05/14 | Under Contract | -- | -- | -- |
| 09/16/2014 09/16/14 | For Rent | $1,895 | 0.0% | -- |
| 10/17/2013 10/17/13 | Rented | $1,895 | -99.4% | -- |
| 10/14/2013 10/14/13 | Under Contract | -- | -- | -- |
| 09/05/2013 09/05/13 | Sold | $320,000 | 0.0% | $207 / Sq Ft |
| 09/05/2013 09/05/13 | For Rent | $1,895 | 0.0% | -- |
| 07/28/2013 07/28/13 | Pending | -- | -- | -- |
| 07/24/2013 07/24/13 | For Sale | $327,000 | -- | $211 / Sq Ft |
Tax History Compared to Growth
Tax History
| Year | Tax Paid | Tax Assessment Tax Assessment Total Assessment is a certain percentage of the fair market value that is determined by local assessors to be the total taxable value of land and additions on the property. | Land | Improvement |
|---|---|---|---|---|
| 2024 | $4,025 | $465,300 | $168,500 | $296,800 |
| 2023 | $3,857 | $440,760 | $168,500 | $272,260 |
| 2022 | $3,678 | $413,230 | $158,500 | $254,730 |
| 2021 | $3,798 | $387,580 | $133,500 | $254,080 |
| 2020 | $3,692 | $356,750 | $118,500 | $238,250 |
| 2019 | $3,535 | $338,290 | $118,500 | $219,790 |
| 2018 | $3,520 | $324,460 | $118,500 | $205,960 |
| 2017 | $3,576 | $317,840 | $118,500 | $199,340 |
| 2016 | $3,542 | $309,320 | $0 | $0 |
| 2015 | $3,525 | $192,110 | $0 | $192,110 |
| 2014 | $3,405 | $181,320 | $0 | $181,320 |
Agents Affiliated with this Home
-
Lisa Nelson

Seller's Agent in 2019
Lisa Nelson
Nelson Realty Group LLC
(703) 217-4798
32 Total Sales
-
nancy gordon

Buyer's Agent in 2019
nancy gordon
Samson Properties
(703) 627-7327
9 Total Sales
-
Tony Feijoo

Seller's Agent in 2013
Tony Feijoo
MAXVALUE, REALTORS
(571) 246-2406
42 Total Sales
-
Sean Blais

Buyer's Agent in 2013
Sean Blais
Samson Properties
(240) 425-2085
41 Total Sales
Map
Source: Bright MLS
MLS Number: VALO356762
APN: 014-26-9301
- 21923 Myrtlewood Square
- 46891 Rabbitrun Terrace
- 46891 Eaton Terrace Unit 101
- 46939 Rabbitrun Terrace
- 21845 Baldwin Square Unit 201
- 46932 Trumpet Cir
- 46930 Trumpet Cir
- 21031 Thoreau Ct
- 21806 Leatherleaf Cir
- 111 Elm Tree Ln
- 111 Sue Ann Ct
- 108 Cherry Tree Ct
- 800 N Croydon St
- 201 E Lynn Ct
- 209 Rector St
- 12213 Windsor Hall Way
- 103 E Amhurst St
- 208 Keyes Ct
- 120 N Kennedy Rd
- 21792 Hawksbill High Cir
