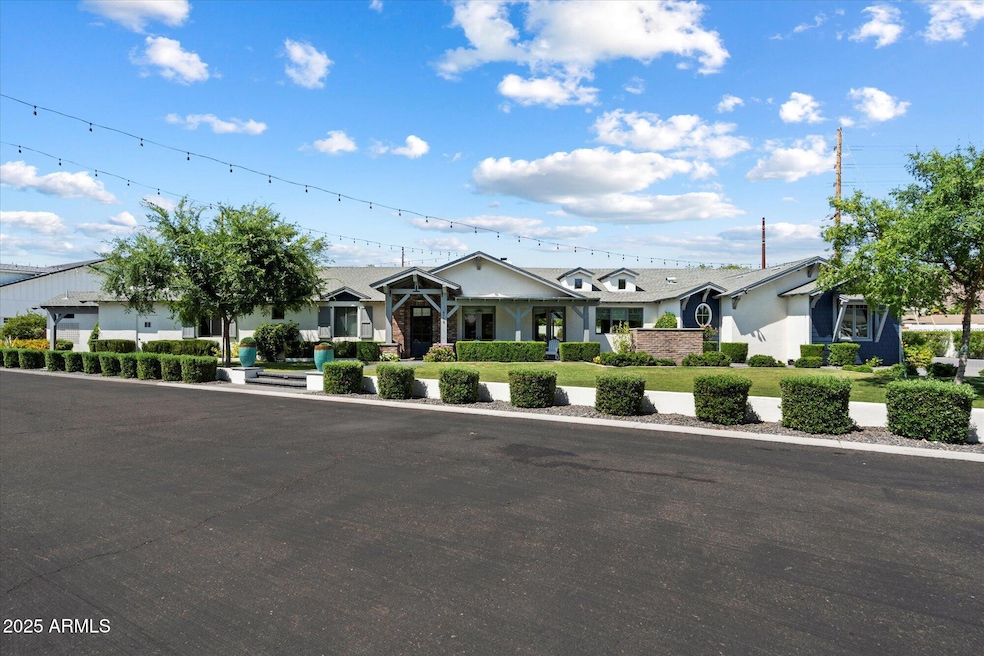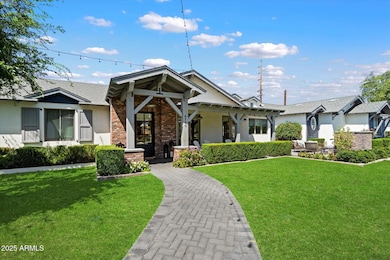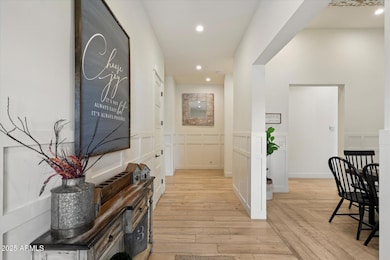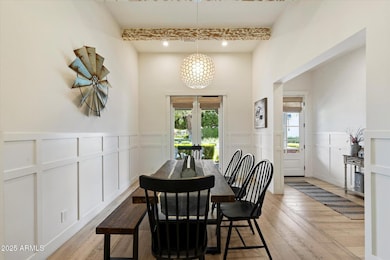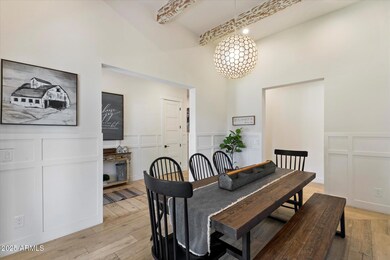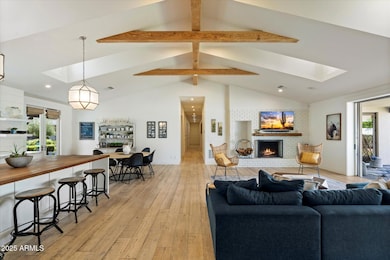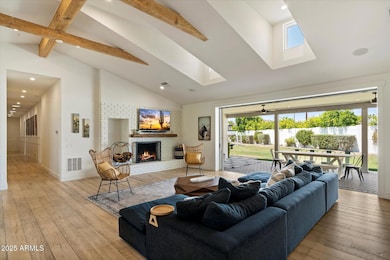
4710 N 41st Place Phoenix, AZ 85018
Camelback East Village NeighborhoodEstimated payment $19,805/month
Highlights
- Private Pool
- 0.5 Acre Lot
- Vaulted Ceiling
- Hopi Elementary School Rated A
- Mountain View
- Wood Flooring
About This Home
Experience luxury living in this stunningly remodeled Arcadia home, perfectly positioned on a quiet cul-de-sac with sweeping views of Camelback Mountain & Piestewa Peak. This 5-bed, 5-bath showpiece includes a dedicated office & an expansive media/flex/game room. The open-concept floor plan is designed for seamless indoor-outdoor living & entertaining, featuring soaring ceilings, exposed beams & designer finishes throughout. The dream kitchen is a chef's paradise with a handcrafted island, custom cabinetry & top-of-the-line Wolf & KitchenAid appliances. Retreat to a master suite that's truly beyond compare & enjoy every inch of the mature, green & private backyard. This home also features 3 brand-new A/C units for year-round comfort. All located within walking or biking distance to... Arcadia's favorite hotspots, Kachina Park & Hopi School District.
Listing Agent
Real Broker Brokerage Phone: 480-356-5657 License #BR557663000 Listed on: 06/12/2025
Home Details
Home Type
- Single Family
Est. Annual Taxes
- $9,592
Year Built
- Built in 1959
Lot Details
- 0.5 Acre Lot
- Cul-De-Sac
- Private Streets
- Block Wall Fence
- Front and Back Yard Sprinklers
- Sprinklers on Timer
- Grass Covered Lot
Parking
- 3 Car Direct Access Garage
- 4 Open Parking Spaces
- Garage Door Opener
Home Design
- Brick Exterior Construction
- Wood Frame Construction
- Spray Foam Insulation
- Cellulose Insulation
- Composition Roof
- Block Exterior
- Stucco
Interior Spaces
- 5,120 Sq Ft Home
- 1-Story Property
- Central Vacuum
- Vaulted Ceiling
- Skylights
- 3 Fireplaces
- Double Pane Windows
- Mountain Views
- Washer and Dryer Hookup
Kitchen
- Eat-In Kitchen
- Gas Cooktop
- Built-In Microwave
- Kitchen Island
- Granite Countertops
Flooring
- Wood
- Carpet
- Tile
Bedrooms and Bathrooms
- 5 Bedrooms
- Remodeled Bathroom
- Primary Bathroom is a Full Bathroom
- 5 Bathrooms
- Dual Vanity Sinks in Primary Bathroom
- Bathtub With Separate Shower Stall
Accessible Home Design
- No Interior Steps
Outdoor Features
- Private Pool
- Covered Patio or Porch
Schools
- Hopi Elementary School
- Ingleside Middle School
- Arcadia High School
Utilities
- Zoned Heating and Cooling System
- Heating System Uses Natural Gas
- High Speed Internet
- Cable TV Available
Community Details
- No Home Owners Association
- Association fees include no fees
- Addison Manor Subdivision
Listing and Financial Details
- Tax Lot 2
- Assessor Parcel Number 171-17-033
Map
Home Values in the Area
Average Home Value in this Area
Tax History
| Year | Tax Paid | Tax Assessment Tax Assessment Total Assessment is a certain percentage of the fair market value that is determined by local assessors to be the total taxable value of land and additions on the property. | Land | Improvement |
|---|---|---|---|---|
| 2025 | $9,592 | $120,126 | -- | -- |
| 2024 | $9,397 | $114,406 | -- | -- |
| 2023 | $9,397 | $168,280 | $33,650 | $134,630 |
| 2022 | $9,010 | $134,960 | $26,990 | $107,970 |
| 2021 | $9,309 | $124,700 | $24,940 | $99,760 |
| 2020 | $9,173 | $126,250 | $25,250 | $101,000 |
| 2019 | $9,322 | $124,500 | $24,900 | $99,600 |
Property History
| Date | Event | Price | Change | Sq Ft Price |
|---|---|---|---|---|
| 07/08/2025 07/08/25 | Price Changed | $3,495,000 | -2.8% | $683 / Sq Ft |
| 06/25/2025 06/25/25 | Price Changed | $3,596,000 | -0.1% | $702 / Sq Ft |
| 06/12/2025 06/12/25 | For Sale | $3,598,000 | +132.1% | $703 / Sq Ft |
| 06/28/2018 06/28/18 | Sold | $1,550,000 | -8.6% | $303 / Sq Ft |
| 06/04/2018 06/04/18 | Pending | -- | -- | -- |
| 04/29/2018 04/29/18 | For Sale | $1,695,000 | -- | $331 / Sq Ft |
Purchase History
| Date | Type | Sale Price | Title Company |
|---|---|---|---|
| Warranty Deed | $1,550,000 | Fidelity National Title Agen | |
| Warranty Deed | -- | Fidelity National Title Agen |
Mortgage History
| Date | Status | Loan Amount | Loan Type |
|---|---|---|---|
| Open | $1,350,000 | New Conventional | |
| Closed | $1,240,000 | New Conventional | |
| Previous Owner | $650,000 | Unknown |
Similar Homes in the area
Source: Arizona Regional Multiple Listing Service (ARMLS)
MLS Number: 6876917
APN: 171-17-033
- 4148 E Calle Redonda Unit 86
- 4114 E Calle Redonda Unit 54
- 4704 N 40th Place
- 4201 E Camelback Rd Unit 38
- 4201 E Camelback Rd Unit 100
- 4010 E Coolidge St
- 4201 E Patricia Jane Dr
- 4203 E Hazelwood St
- 4101 E Medlock Dr
- 4540 N 44th St Unit 41
- 4525 N 40th St Unit 7
- 3825 E Camelback Rd Unit 207
- 3825 E Camelback Rd Unit 234
- 3825 E Camelback Rd Unit 251
- 3825 E Camelback Rd Unit 182
- 3832 E Highland Ave
- 3817 E Highland Ave
- 4114 E Roma Ave
- 4027 E Campbell Ave Unit 52
- 4411 N 40th St Unit 59
- 4118 E Calle Redonda Unit 77
- 4132 E Calle Redonda Unit 60
- 4201 E Camelback Rd Unit 9
- 4201 E Camelback Rd Unit 38
- 4700 N 40th St Unit 113
- 4700 N 40th St Unit 102
- 4216 E Hazelwood St
- 3915 E Camelback Rd
- 4540 N 44th St Unit 42
- 4540 N 44th St Unit 36
- 4540 N 44th St Unit 6
- 4900 N 44th St
- 4525 N 40th St Unit 8
- 4525 N 40th St Unit 4
- 3841 E Elm St
- 3825 E Camelback Rd Unit 139
- 3825 E Camelback Rd Unit 248
- 3825 E Camelback Rd Unit 219
- 5115 N 40th St
- 3825 E Camelback Rd Unit 237
