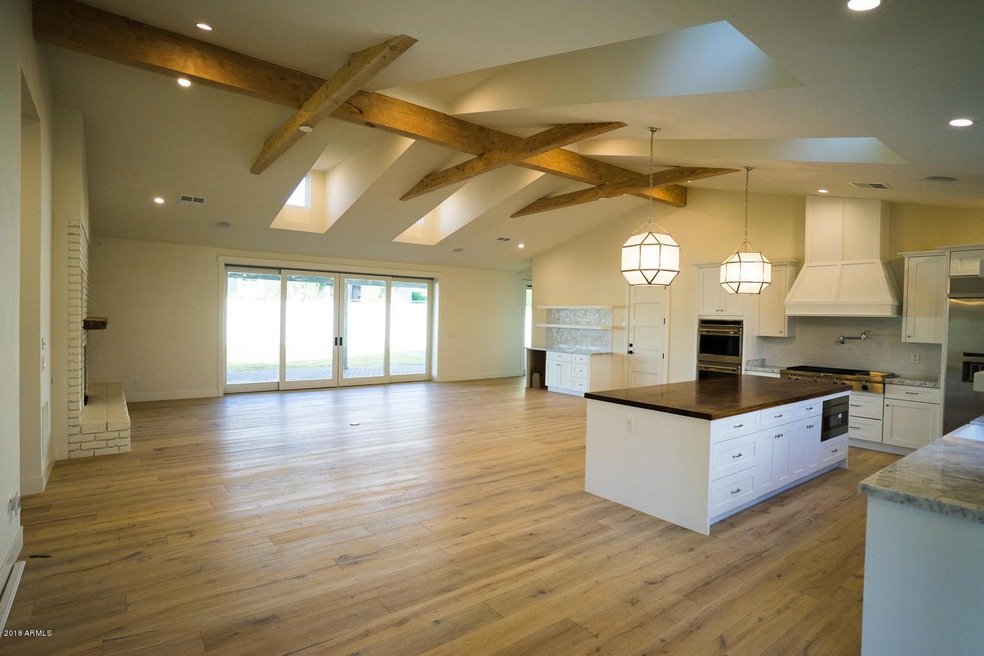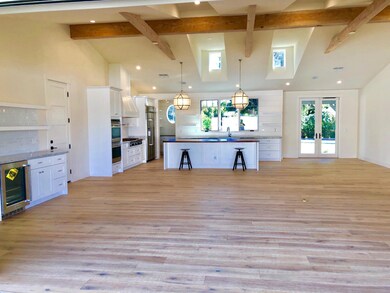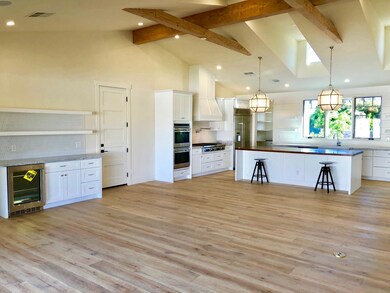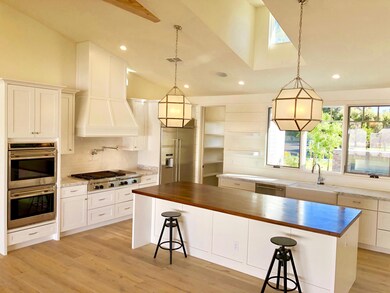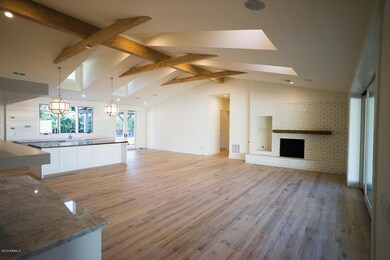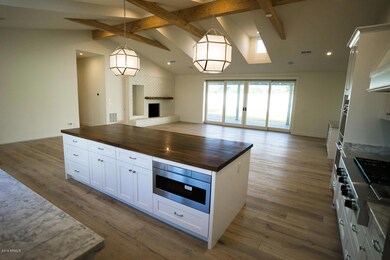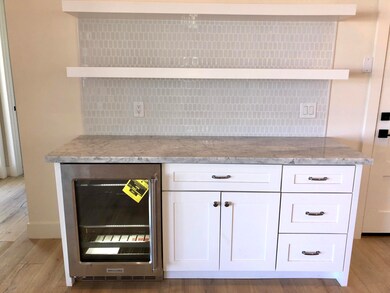
4710 N 41st Place Phoenix, AZ 85018
Camelback East Village NeighborhoodHighlights
- 0.49 Acre Lot
- Vaulted Ceiling
- 3 Fireplaces
- Hopi Elementary School Rated A
- Wood Flooring
- Granite Countertops
About This Home
As of June 2018Completely restored and remodeled Arcadia masterpiece featuring a lush 1/2 acre lot with views of Camelback Mountain and Piestewa Peak! The spectacular renovation offers 5 bedrooms, 5 baths plus office and a massive flex/media/game room. Dream kitchen with Wolff and Kitchen Aid Professional appliances, handcrafted island, custom cabinetry, and an extremely open and bright floor plan, perfect for entertaining and indoor/outdoor living. Great room concept that features soaring ceilings in every room, exposed beams, designer accents throughout, and a master suite beyond compare! The location can't be beat, walk/bike to Arcadia's finest hotspots, Kachina Park, and more! All on a spacious, lush, green, mature lot in a quiet cul-de-sac in the incomparable Arcadia/Hopi School District.
Last Agent to Sell the Property
Reckling Real Estate License #BR573159000 Listed on: 04/29/2018
Last Buyer's Agent
Rick Beck
The Agency License #BR654080000

Home Details
Home Type
- Single Family
Est. Annual Taxes
- $9,592
Year Built
- Built in 1959
Lot Details
- 0.49 Acre Lot
- Cul-De-Sac
- Block Wall Fence
- Front and Back Yard Sprinklers
- Sprinklers on Timer
- Grass Covered Lot
Parking
- 4 Open Parking Spaces
- 3 Car Garage
Home Design
- Brick Exterior Construction
- Wood Frame Construction
- Spray Foam Insulation
- Cellulose Insulation
- Composition Roof
- Block Exterior
- Siding
- Stucco
Interior Spaces
- 5,120 Sq Ft Home
- 1-Story Property
- Central Vacuum
- Vaulted Ceiling
- 3 Fireplaces
- Double Pane Windows
Kitchen
- Eat-In Kitchen
- Gas Cooktop
- Built-In Microwave
- Kitchen Island
- Granite Countertops
Flooring
- Wood
- Carpet
- Tile
Bedrooms and Bathrooms
- 5 Bedrooms
- Remodeled Bathroom
- Primary Bathroom is a Full Bathroom
- 5 Bathrooms
- Dual Vanity Sinks in Primary Bathroom
- Bathtub With Separate Shower Stall
Schools
- Hopi Elementary School
- Ingleside Middle School
- Arcadia High School
Utilities
- Refrigerated Cooling System
- Zoned Heating
- Heating System Uses Natural Gas
Community Details
- No Home Owners Association
- Association fees include no fees
- Addison Manor Subdivision
Listing and Financial Details
- Tax Lot 2
- Assessor Parcel Number 171-17-033
Ownership History
Purchase Details
Home Financials for this Owner
Home Financials are based on the most recent Mortgage that was taken out on this home.Purchase Details
Home Financials for this Owner
Home Financials are based on the most recent Mortgage that was taken out on this home.Similar Homes in the area
Home Values in the Area
Average Home Value in this Area
Purchase History
| Date | Type | Sale Price | Title Company |
|---|---|---|---|
| Warranty Deed | $1,550,000 | Fidelity National Title Agen | |
| Warranty Deed | -- | Fidelity National Title Agen |
Mortgage History
| Date | Status | Loan Amount | Loan Type |
|---|---|---|---|
| Open | $1,350,000 | New Conventional | |
| Closed | $1,240,000 | New Conventional | |
| Previous Owner | $650,000 | Unknown |
Property History
| Date | Event | Price | Change | Sq Ft Price |
|---|---|---|---|---|
| 07/08/2025 07/08/25 | Price Changed | $3,495,000 | -2.8% | $683 / Sq Ft |
| 06/25/2025 06/25/25 | Price Changed | $3,596,000 | -0.1% | $702 / Sq Ft |
| 06/12/2025 06/12/25 | For Sale | $3,598,000 | +132.1% | $703 / Sq Ft |
| 06/28/2018 06/28/18 | Sold | $1,550,000 | -8.6% | $303 / Sq Ft |
| 06/04/2018 06/04/18 | Pending | -- | -- | -- |
| 04/29/2018 04/29/18 | For Sale | $1,695,000 | -- | $331 / Sq Ft |
Tax History Compared to Growth
Tax History
| Year | Tax Paid | Tax Assessment Tax Assessment Total Assessment is a certain percentage of the fair market value that is determined by local assessors to be the total taxable value of land and additions on the property. | Land | Improvement |
|---|---|---|---|---|
| 2025 | $9,592 | $120,126 | -- | -- |
| 2024 | $9,397 | $114,406 | -- | -- |
| 2023 | $9,397 | $168,280 | $33,650 | $134,630 |
| 2022 | $9,010 | $134,960 | $26,990 | $107,970 |
| 2021 | $9,309 | $124,700 | $24,940 | $99,760 |
| 2020 | $9,173 | $126,250 | $25,250 | $101,000 |
| 2019 | $9,322 | $124,500 | $24,900 | $99,600 |
Agents Affiliated with this Home
-
Josh Hintzen

Seller's Agent in 2025
Josh Hintzen
Real Broker
(480) 356-5657
25 in this area
521 Total Sales
-
Morgan Hodges

Seller Co-Listing Agent in 2025
Morgan Hodges
Real Broker
(480) 262-7661
14 in this area
112 Total Sales
-
Mark Reckling
M
Seller's Agent in 2018
Mark Reckling
Reckling Real Estate
(602) 418-6327
19 in this area
42 Total Sales
-
Max Harmon
M
Seller Co-Listing Agent in 2018
Max Harmon
Lanz Realty
(602) 418-6327
2 in this area
5 Total Sales
-
R
Buyer's Agent in 2018
Rick Beck
The Agency
Map
Source: Arizona Regional Multiple Listing Service (ARMLS)
MLS Number: 5758710
APN: 171-17-033
- 4114 E Calle Redonda Unit 54
- 4704 N 40th Place
- 4201 E Camelback Rd Unit 74
- 4201 E Camelback Rd Unit 70
- 4201 E Camelback Rd Unit 51
- 4201 E Camelback Rd Unit 34
- 4201 E Camelback Rd Unit 28
- 4010 E Coolidge St
- 4203 E Hazelwood St
- 4540 N 44th St Unit 41
- 3825 E Camelback Rd Unit 234
- 3825 E Camelback Rd Unit 251
- 3825 E Camelback Rd Unit 182
- 3825 E Camelback Rd Unit 152
- 3825 E Camelback Rd Unit 117
- 3825 E Camelback Rd Unit 292
- 3832 E Highland Ave
- 3825 E Coolidge St
- 3817 E Highland Ave
- 4411 N 40th St Unit 59
