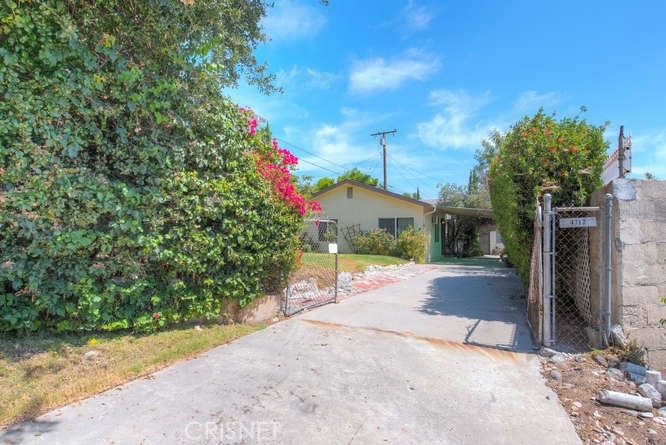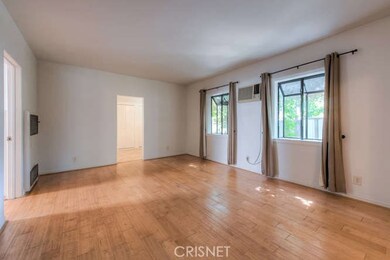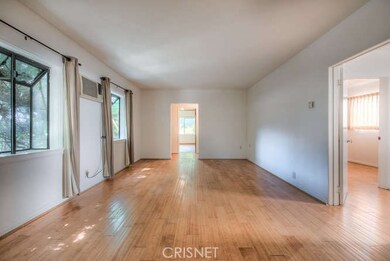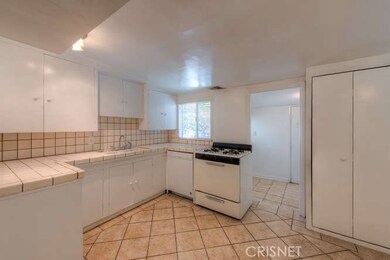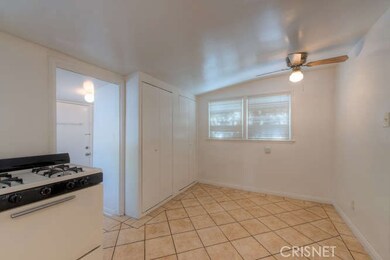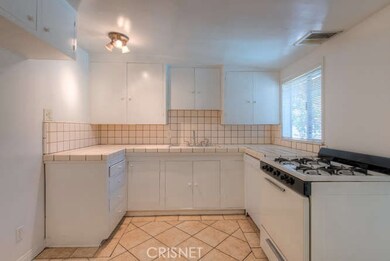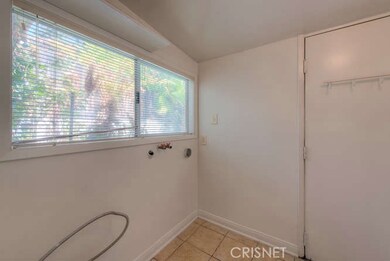
4712 Pennsylvania Ave La Crescenta, CA 91214
La Crescenta-Montrose NeighborhoodEstimated Value: $1,006,000 - $1,151,152
Highlights
- Private Pool
- Mountain View
- No HOA
- Valley View Elementary School Rated A
- Fireplace in Guest House
- Cottage
About This Home
As of March 2020Live in La Crescenta! You’ll appreciate the coveted, highly rated public schools and convenience to Glendale, Pasadena and downtown. Situated on a gated and private lot with swimming pool, lush grounds and a detached “rec’ room, it is walking distance to Foothill Blvd. The tax assessor says this home is 2 bedrooms and 1 bath. There are actually 3 bedrooms, 2 baths, an office + rec room. Some of these additions maybe built without a permit. Many dual pane windows, light toned laminate flooring and smooth ceilings grace this home. The adorable “recreation” room is set away from the house and has a kitchenette and ¾ bath. It is approximately 220 sqft and would make an excellent Man Cave or She Shed. Enjoy the swimmer’s pool; lush foliage and mature trees insure privacy. Seller is a successor trustee, that means this home will be sold AS-IS. Don’t wait, take advantage of today’s exceptionally low interest rates and become a homeowner!
Last Agent to Sell the Property
Exclusive Estate Properties Inc License #00641108 Listed on: 07/09/2019
Last Buyer's Agent
Bahar Hariri
eXp Realty of Greater Los Angeles, Inc. License #02024192

Home Details
Home Type
- Single Family
Est. Annual Taxes
- $8,292
Year Built
- Built in 1940
Lot Details
- 6,268 Sq Ft Lot
- Block Wall Fence
- Drip System Landscaping
- Front Yard Sprinklers
- Density is up to 1 Unit/Acre
- Property is zoned LCR105
Home Design
- Cottage
- Fixer Upper
- Slab Foundation
- Asphalt Roof
- Stucco
Interior Spaces
- 1,176 Sq Ft Home
- 1-Story Property
- Den
- Storage
- Mountain Views
Kitchen
- Eat-In Kitchen
- Gas Range
- Ceramic Countertops
- Formica Countertops
Flooring
- Laminate
- Tile
Bedrooms and Bathrooms
- 2 Main Level Bedrooms
- 1 Full Bathroom
- Bathtub
Laundry
- Laundry Room
- Laundry in Kitchen
Home Security
- Carbon Monoxide Detectors
- Fire and Smoke Detector
Parking
- Parking Available
- Driveway
Outdoor Features
- Private Pool
- Concrete Porch or Patio
Utilities
- Cooling System Mounted To A Wall/Window
- Wall Furnace
- Sewer Paid
Additional Features
- Accessible Parking
- Fireplace in Guest House
Community Details
- No Home Owners Association
- Foothills
Listing and Financial Details
- Tax Lot 3
- Tax Tract Number 7076
- Assessor Parcel Number 5802006003
Ownership History
Purchase Details
Home Financials for this Owner
Home Financials are based on the most recent Mortgage that was taken out on this home.Purchase Details
Similar Homes in La Crescenta, CA
Home Values in the Area
Average Home Value in this Area
Purchase History
| Date | Buyer | Sale Price | Title Company |
|---|---|---|---|
| Grosjean Guillermo | $675,000 | Stewart Title Of Ca Inc | |
| Coates Judith I | -- | None Available |
Mortgage History
| Date | Status | Borrower | Loan Amount |
|---|---|---|---|
| Open | Grosjean Guillermo | $295,000 |
Property History
| Date | Event | Price | Change | Sq Ft Price |
|---|---|---|---|---|
| 03/12/2020 03/12/20 | Sold | $675,000 | -15.5% | $574 / Sq Ft |
| 07/09/2019 07/09/19 | For Sale | $799,000 | -- | $679 / Sq Ft |
Tax History Compared to Growth
Tax History
| Year | Tax Paid | Tax Assessment Tax Assessment Total Assessment is a certain percentage of the fair market value that is determined by local assessors to be the total taxable value of land and additions on the property. | Land | Improvement |
|---|---|---|---|---|
| 2024 | $8,292 | $723,732 | $578,987 | $144,745 |
| 2023 | $8,107 | $709,542 | $567,635 | $141,907 |
| 2022 | $7,773 | $695,630 | $556,505 | $139,125 |
| 2021 | $7,640 | $681,992 | $545,594 | $136,398 |
| 2020 | $4,624 | $399,816 | $167,657 | $232,159 |
| 2019 | $1,014 | $67,202 | $28,762 | $38,440 |
| 2018 | $946 | $65,886 | $28,199 | $37,687 |
| 2016 | $889 | $63,330 | $27,105 | $36,225 |
| 2015 | $865 | $62,379 | $26,698 | $35,681 |
| 2014 | $870 | $61,159 | $26,176 | $34,983 |
Agents Affiliated with this Home
-
Diane Eaton
D
Seller's Agent in 2020
Diane Eaton
Exclusive Estate Properties Inc
(818) 512-0498
1 Total Sale
-
B
Buyer's Agent in 2020
Bahar Hariri
eXp Realty of Greater Los Angeles, Inc.
(818) 239-3500
6 Total Sales
Map
Source: California Regional Multiple Listing Service (CRMLS)
MLS Number: SR19161702
APN: 5802-006-003
- 2930 El Caminito
- 3075 Foothill Blvd Unit 110
- 3075 Foothill Blvd Unit 138
- 4806 Glenwood Ave
- 4535 Ramsdell Ave
- 4355 Pennsylvania Ave
- 3433 El Caminito
- 2920 Fairmount Ave
- 4516 Ramsdell Ave Unit 130
- 3051 Gertrude Ave
- 4745 La Crescenta Ave
- 3611 4th Ave
- 3348 Burritt Way
- 3220 Altura Ave Unit 307
- 3602 Encinal Ave
- 4201 Pennsylvania Ave Unit C1
- 3316 Henrietta Ave
- 3627 Virginia St
- 3117 Harmony Place
- 3427 Montrose Ave
- 4712 Pennsylvania Ave
- 4714 Pennsylvania Ave
- 3159 Los Olivos Ln
- 3146 Alabama St
- 3150 Alabama St
- 3142 Alabama St
- 3153 Los Olivos Ln
- 3138 Alabama St
- 3213 Los Olivos Ln
- 3134 Alabama St
- 3149 Los Olivos Ln Unit rear
- 3149 Los Olivos Ln
- 3149 Alabama St
- 3145 Alabama St
- 3155 Alabama St
- 3200 Los Olivos Ln
- 3139 Alabama St
- 3217 Los Olivos Ln
- 3206 Los Olivos Ln
- 3158 Los Olivos Ln
