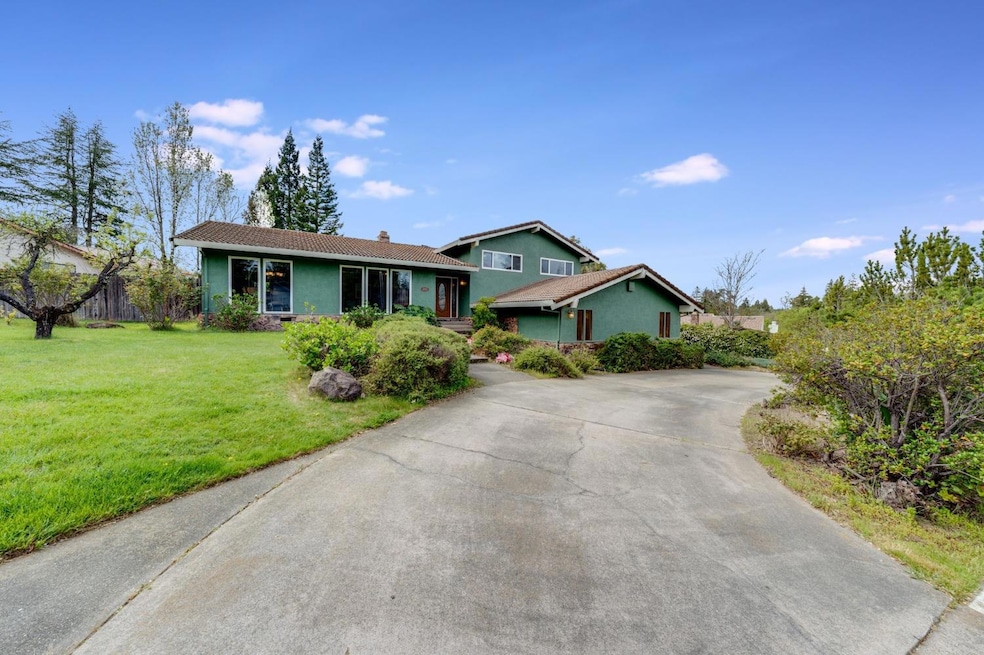Spacious 4-bedroom, 2.5-bath pool home on a premium 1/3-acre lot atop Brittany Hills! This custom-built gem welcomes you with mature landscaping, a circular driveway, and a two-car garage. Inside, floor-to-ceiling windows flood the home with natural light and offer garden views. The remodeled kitchen overlooks a vaulted ceiling family room with a stylish ledger stone fireplace. A separate living and dining room provide ample space for entertaining. The expansive primary suite is on the ground floor, featuring a walk-in closet, direct access to the pool and hot tub, and a beautifully updated ensuite with dual sinks, granite counters, and a walk-in shower. Upstairs, three bedrooms include a junior suite with a remodeled Jack & Jill bath. The backyard is an entertainer's dream, complete with a remodeled and modernized pool, hot tub, patio, mature landscaping, plus fruit trees. To top it off the generous spacing between neighboring homes, and the lush mature landscaping, together create the perfect private setting for family gatherings and relaxing weekends out by the pool. Conveniently located near everything, on a cul-de-sac, low traffic, perfect for kids, don't miss your chance to tour this stunning home today!

