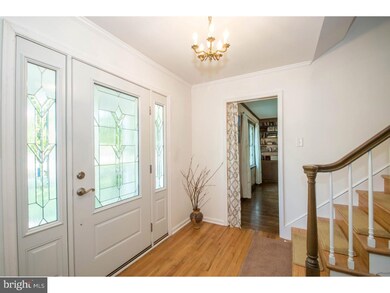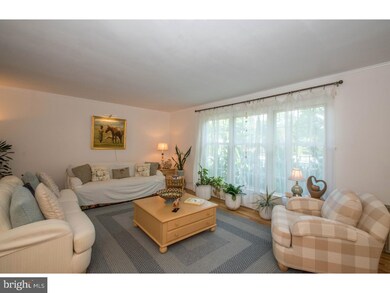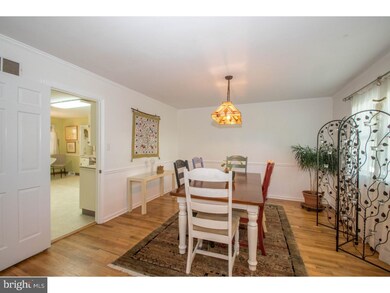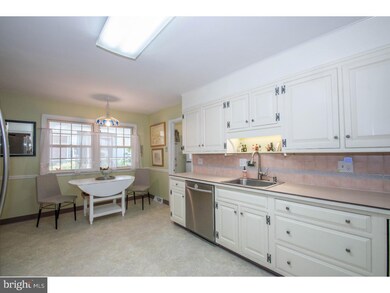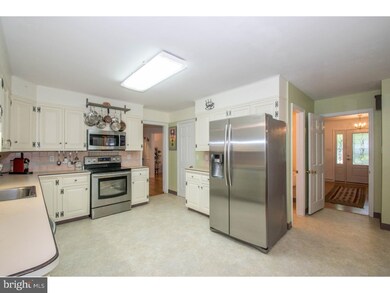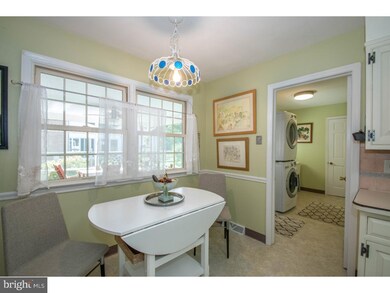
5 Aldham Ct Wilmington, DE 19803
Talleyville NeighborhoodEstimated Value: $671,000 - $762,000
Highlights
- In Ground Pool
- Wood Flooring
- 2 Car Attached Garage
- Colonial Architecture
- 1 Fireplace
- Eat-In Kitchen
About This Home
As of October 2016From the moment you pull up to this Tavistock colonial, you'll see the inviting curb appeal. Located in the heart of N. Wilmington, this well maintained home is one you should not pass up. The private cul-de-sac location is the perfect setting for this stone home. Enter the center hall that has extensive hardwood floors throughout, inviting living room, spacious dining room and large eat-in kitchen with stainless steel appliances, cream cabinetry, new floor and spacious eat-in area. Enter family room with stone fireplace, built-ins and screened in porch that looks over an Anthony Gunite in-ground pool. The first floor laundry and half bath round out the flowing first floor living area. Second floor master bedroom suite has hardwoods, 2 double closets, ceiling fan and full bath with shower. Th e three additional spacious bedrooms all have exposed hardwoods and double closets. In addition there is a hall bathroom. The exterior oasis has mature plantings, flowers and perennials, all on a private setting. In addition, it has updated windows, water heater, gutter guards, two car turn garage and a meticulous basement for storage. 5 Aldham Ct is a must see and should be on your tour today.
Home Details
Home Type
- Single Family
Est. Annual Taxes
- $4,763
Year Built
- Built in 1970
Lot Details
- 0.3 Acre Lot
- Lot Dimensions are 90x145
- Property is in good condition
- Property is zoned NC10
HOA Fees
- $3 Monthly HOA Fees
Parking
- 2 Car Attached Garage
- Driveway
Home Design
- Colonial Architecture
- Aluminum Siding
- Vinyl Siding
- Stucco
Interior Spaces
- 2,700 Sq Ft Home
- Property has 2 Levels
- 1 Fireplace
- Family Room
- Living Room
- Dining Room
- Unfinished Basement
- Basement Fills Entire Space Under The House
- Eat-In Kitchen
Flooring
- Wood
- Vinyl
Bedrooms and Bathrooms
- 4 Bedrooms
- En-Suite Primary Bedroom
Laundry
- Laundry Room
- Laundry on main level
Pool
- In Ground Pool
Schools
- Lombardy Elementary School
- Springer Middle School
- Brandywine High School
Utilities
- Forced Air Heating and Cooling System
- Heating System Uses Gas
- Natural Gas Water Heater
Community Details
- Tavistock Subdivision
Listing and Financial Details
- Tax Lot 031
- Assessor Parcel Number 06-051.00-031
Ownership History
Purchase Details
Home Financials for this Owner
Home Financials are based on the most recent Mortgage that was taken out on this home.Purchase Details
Purchase Details
Home Financials for this Owner
Home Financials are based on the most recent Mortgage that was taken out on this home.Similar Homes in Wilmington, DE
Home Values in the Area
Average Home Value in this Area
Purchase History
| Date | Buyer | Sale Price | Title Company |
|---|---|---|---|
| Ciccone Marco P | $467,000 | None Available | |
| Schreck Jeffrey B | -- | None Available | |
| Schreck Jeffrey B | $415,000 | None Available |
Mortgage History
| Date | Status | Borrower | Loan Amount |
|---|---|---|---|
| Open | Ciccone Marco P | $100,000 | |
| Open | Ciccone Marco P | $373,600 |
Property History
| Date | Event | Price | Change | Sq Ft Price |
|---|---|---|---|---|
| 10/17/2016 10/17/16 | Sold | $467,000 | -2.1% | $173 / Sq Ft |
| 09/13/2016 09/13/16 | Pending | -- | -- | -- |
| 08/12/2016 08/12/16 | For Sale | $476,900 | +14.9% | $177 / Sq Ft |
| 08/22/2013 08/22/13 | Sold | $415,000 | -7.7% | $154 / Sq Ft |
| 07/23/2013 07/23/13 | Pending | -- | -- | -- |
| 06/24/2013 06/24/13 | Price Changed | $449,500 | -5.4% | $166 / Sq Ft |
| 05/27/2013 05/27/13 | For Sale | $475,000 | -- | $176 / Sq Ft |
Tax History Compared to Growth
Tax History
| Year | Tax Paid | Tax Assessment Tax Assessment Total Assessment is a certain percentage of the fair market value that is determined by local assessors to be the total taxable value of land and additions on the property. | Land | Improvement |
|---|---|---|---|---|
| 2024 | $5,937 | $153,300 | $28,400 | $124,900 |
| 2023 | $5,436 | $153,300 | $28,400 | $124,900 |
| 2022 | $5,506 | $153,300 | $28,400 | $124,900 |
| 2021 | $5,503 | $153,300 | $28,400 | $124,900 |
| 2020 | $5,504 | $153,300 | $28,400 | $124,900 |
| 2019 | $5,831 | $153,300 | $28,400 | $124,900 |
| 2018 | $5,266 | $153,300 | $28,400 | $124,900 |
| 2017 | $5,186 | $153,300 | $28,400 | $124,900 |
| 2016 | $5,172 | $153,300 | $28,400 | $124,900 |
| 2015 | -- | $153,300 | $28,400 | $124,900 |
| 2014 | -- | $153,300 | $28,400 | $124,900 |
Agents Affiliated with this Home
-
Andrew White

Seller's Agent in 2016
Andrew White
Compass
11 in this area
267 Total Sales
-
W
Buyer's Agent in 2016
WILLIAM LUKE III
Luke Real Estate
-

Seller's Agent in 2013
Bonnie Ortner
Patterson Schwartz
-
Susan Manners

Buyer's Agent in 2013
Susan Manners
BHHS Fox & Roach
(610) 574-0145
2 in this area
135 Total Sales
Map
Source: Bright MLS
MLS Number: 1003955421
APN: 06-051.00-031
- 1222 Coulee Way
- 1215 Coulee Way
- 1111 Invermere Rd
- 1105 Invermere Rd
- 1109 Invermere Rd
- 1115 Invermere Rd
- 1363 Coulee Way
- 1108 Coulee Way
- 1106 Coulee Way
- 0 Concord Mall Unit DENC2076028
- 701 Westcliff Rd
- 330 Brockton Rd
- 705 Halstead Rd
- 700 Halstead Rd
- 619 Amberley Rd
- 3705 Shellpot Dr
- 3316, 0 Silverside Rd
- 2 Ravenwood Ct
- 205 Woodrow Ave
- 7 Quail Ct

