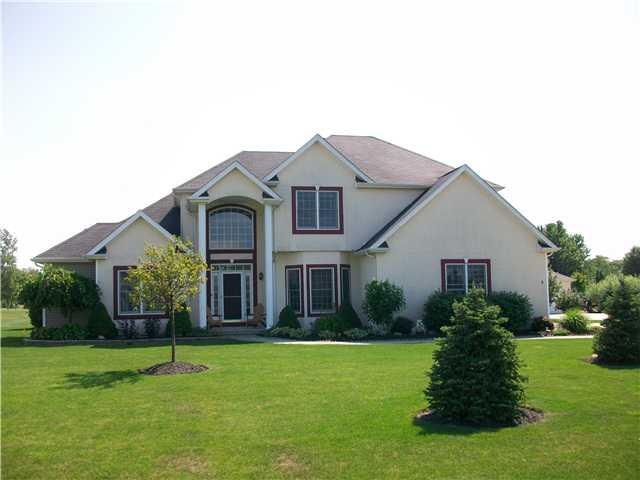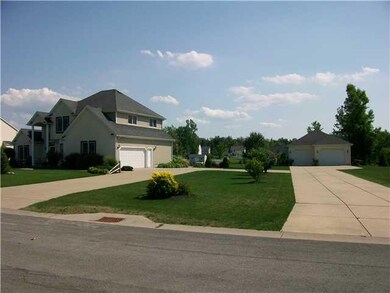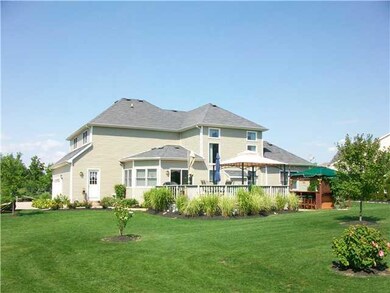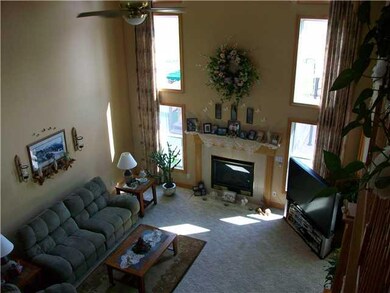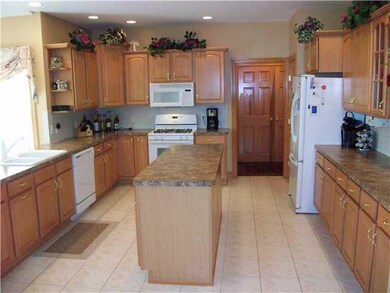
$499,900
- 4 Beds
- 2.5 Baths
- 2,856 Sq Ft
- 7310 Milestrip Rd
- Orchard Park, NY
Welcome to this beautiful Recently Updated 1840s historic center entrance colonial in Orchard Park, NY! All new kitchen w beamed and vaulted ceiling, 4 large bedrooms w new carpet, beautifully tiled 2.5 baths, living room, family room and office, 1st floor laundry, full walkout basement 2,856 sqft on 1 acre lot with no rear neighbors. 2 story detached garage great for hobbyists. New HWT and
Tammy Sawynsky WNY Metro Roberts Realty
