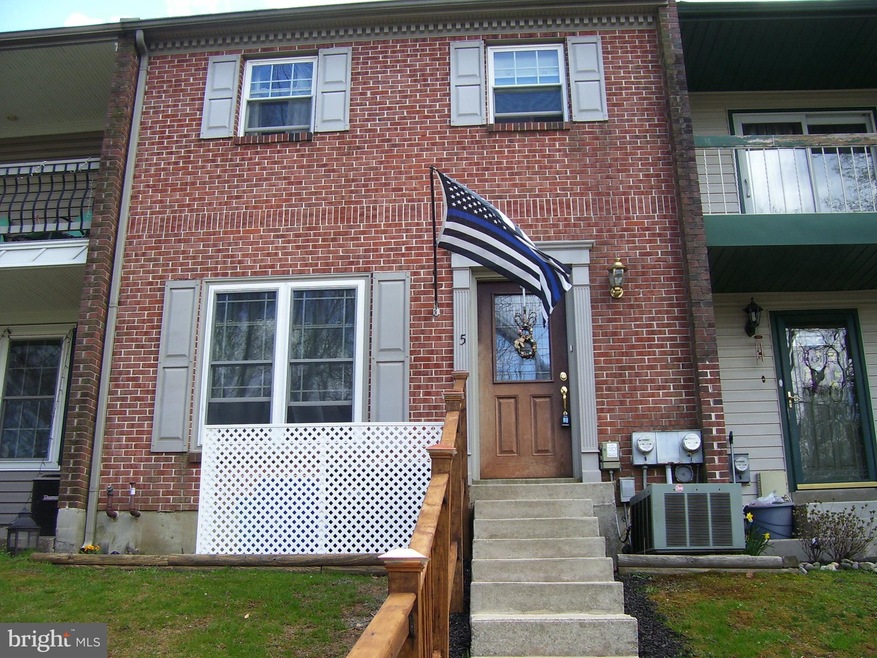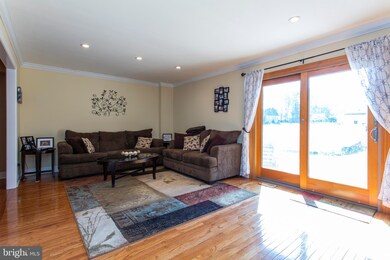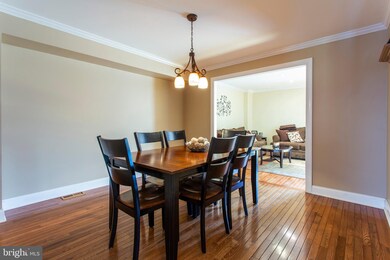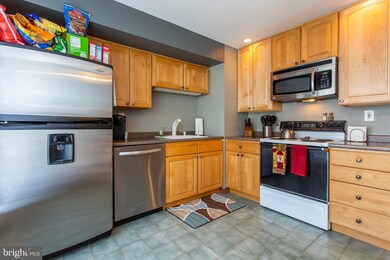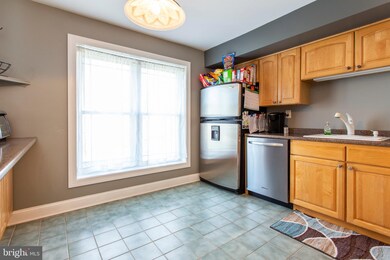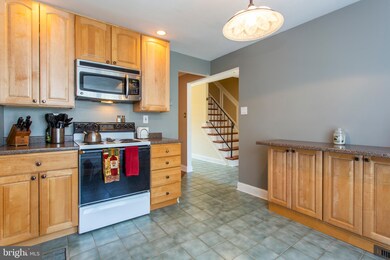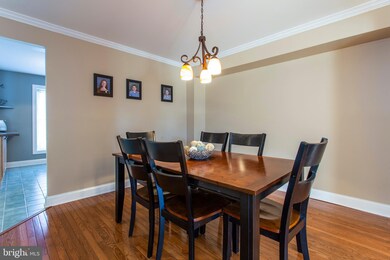
5 Colonial Way Aston, PA 19014
Aston NeighborhoodEstimated Value: $323,000 - $364,000
Highlights
- Colonial Architecture
- Formal Dining Room
- Recessed Lighting
- Wood Flooring
- Crown Molding
- Brick Front
About This Home
As of June 2019Be ready to be WOW'd! This move in ready townhome has been well taken care of updated with todays modern finishes. A tiled entry foyer accented with wainscoting and crown molding greet you. Kitchen has been updated and features stainless steel appliances and ample cabinet space. Formal dining room and living room with hardwood floors and sliding door to a paver patio and level yard with shed (with electric). A modern Powder room completes this level. 2nd floor: a nice size Master bedroom with sliders to a balcony to enjoy your morning coffee! A completely updated hall bath with tiled rain shower and newer vanity. Two additional bedrooms and plenty of closet space. The newly finished basement boasts recessed lighting and brand new wall to wall carpet, laundry and storage. This home does not disappoint! Come see for yourself!
Last Agent to Sell the Property
Long & Foster Real Estate, Inc. License #AB049982L Listed on: 04/04/2019

Townhouse Details
Home Type
- Townhome
Est. Annual Taxes
- $3,492
Year Built
- Built in 1978
Lot Details
- 2,352 Sq Ft Lot
- Lot Dimensions are 20.00 x 146.00
HOA Fees
- $21 Monthly HOA Fees
Parking
- Parking Lot
Home Design
- Colonial Architecture
- Shingle Roof
- Aluminum Siding
- Vinyl Siding
- Brick Front
Interior Spaces
- 1,440 Sq Ft Home
- Property has 2 Levels
- Crown Molding
- Ceiling Fan
- Recessed Lighting
- Formal Dining Room
- Finished Basement
- Basement Fills Entire Space Under The House
Flooring
- Wood
- Carpet
Bedrooms and Bathrooms
- 3 Bedrooms
Schools
- Aston Elementary School
- Northley Middle School
- Sun Valley High School
Utilities
- Forced Air Heating and Cooling System
- Heating System Uses Oil
Listing and Financial Details
- Tax Lot 184-000
- Assessor Parcel Number 02-00-00383-65
Ownership History
Purchase Details
Home Financials for this Owner
Home Financials are based on the most recent Mortgage that was taken out on this home.Purchase Details
Home Financials for this Owner
Home Financials are based on the most recent Mortgage that was taken out on this home.Purchase Details
Home Financials for this Owner
Home Financials are based on the most recent Mortgage that was taken out on this home.Similar Homes in Aston, PA
Home Values in the Area
Average Home Value in this Area
Purchase History
| Date | Buyer | Sale Price | Title Company |
|---|---|---|---|
| Smitheman Jared M | $215,000 | Title Services | |
| Bretherick Laura R | $205,000 | None Available | |
| Cepis Thomas | $98,000 | -- |
Mortgage History
| Date | Status | Borrower | Loan Amount |
|---|---|---|---|
| Open | Smitheman Kimberly E | $196,000 | |
| Closed | Smitheman Kimberly E | $36,750 | |
| Closed | Smitheman Jared M | $195,725 | |
| Closed | Smitheman Jared M | $193,500 | |
| Previous Owner | Bretherick Laura R | $194,750 | |
| Previous Owner | Cepis Thomas | $150,000 | |
| Previous Owner | Cepis Thomas | $88,200 |
Property History
| Date | Event | Price | Change | Sq Ft Price |
|---|---|---|---|---|
| 06/14/2019 06/14/19 | Sold | $215,000 | 0.0% | $149 / Sq Ft |
| 04/28/2019 04/28/19 | Pending | -- | -- | -- |
| 04/28/2019 04/28/19 | Price Changed | $215,000 | +0.5% | $149 / Sq Ft |
| 04/26/2019 04/26/19 | Price Changed | $214,000 | -2.7% | $149 / Sq Ft |
| 04/04/2019 04/04/19 | For Sale | $220,000 | +7.3% | $153 / Sq Ft |
| 06/30/2016 06/30/16 | Sold | $205,000 | -2.3% | $142 / Sq Ft |
| 04/22/2016 04/22/16 | Pending | -- | -- | -- |
| 03/18/2016 03/18/16 | For Sale | $209,900 | -- | $146 / Sq Ft |
Tax History Compared to Growth
Tax History
| Year | Tax Paid | Tax Assessment Tax Assessment Total Assessment is a certain percentage of the fair market value that is determined by local assessors to be the total taxable value of land and additions on the property. | Land | Improvement |
|---|---|---|---|---|
| 2024 | $5,347 | $206,040 | $41,250 | $164,790 |
| 2023 | $5,107 | $206,040 | $41,250 | $164,790 |
| 2022 | $4,924 | $206,040 | $41,250 | $164,790 |
| 2021 | $7,599 | $206,040 | $41,250 | $164,790 |
| 2020 | $3,638 | $89,070 | $24,840 | $64,230 |
| 2019 | $3,568 | $89,070 | $24,840 | $64,230 |
| 2018 | $3,417 | $89,070 | $0 | $0 |
| 2017 | $3,344 | $89,070 | $0 | $0 |
| 2016 | $489 | $89,070 | $0 | $0 |
| 2015 | $499 | $89,070 | $0 | $0 |
| 2014 | $499 | $89,070 | $0 | $0 |
Agents Affiliated with this Home
-
Anna Lee

Seller's Agent in 2019
Anna Lee
Long & Foster
(610) 220-7336
44 in this area
168 Total Sales
-
Danielle Cornelius

Buyer's Agent in 2019
Danielle Cornelius
Keller Williams Real Estate - Media
(610) 368-7961
12 in this area
57 Total Sales
-
Rosina Woolston

Seller's Agent in 2016
Rosina Woolston
RE/MAX
(610) 812-1379
83 Total Sales
Map
Source: Bright MLS
MLS Number: PADE487394
APN: 02-00-00383-65
- 21 Eusden Dr
- 836 Hill Rd
- 800 Diamond Ave
- 4621 Aston Mills Rd
- 10 Tuscany Rd
- 107 Tuscany Rd
- 2255 Hillside Ln
- 30 Colonial Cir
- 2205 Weir Rd
- 5540 Chelsea Rd
- 313 Highgrove Ln
- 261 Bishop Dr
- 162 Nottingham Ct
- 255 Seventh Ave
- 5330 Birney Hwy
- 1634 Highpoint Ln
- 324 Crozerville Rd
- 324 332 Crozerville Rd
- 218 Bishop Dr
- 1000 Valleybrook
- 5 Colonial Way
- 6 Colonial Way
- 4 Colonial Way
- 7 Colonial Way
- 2 Colonial Way
- 3 Colonial Way
- 1 Colonial Way
- 9 Colonial Way
- 10 Colonial Way
- 11 Colonial Way
- 12 Colonial Way
- 13 Colonial Way
- 98 Ellston Rd
- 4220 Concord Rd
- 4200 Concord Rd
- 15 Colonial Way
- 4210 Concord Rd
- 16 Colonial Way
- 834 Ellston Rd
- 16 Colonial Cir
