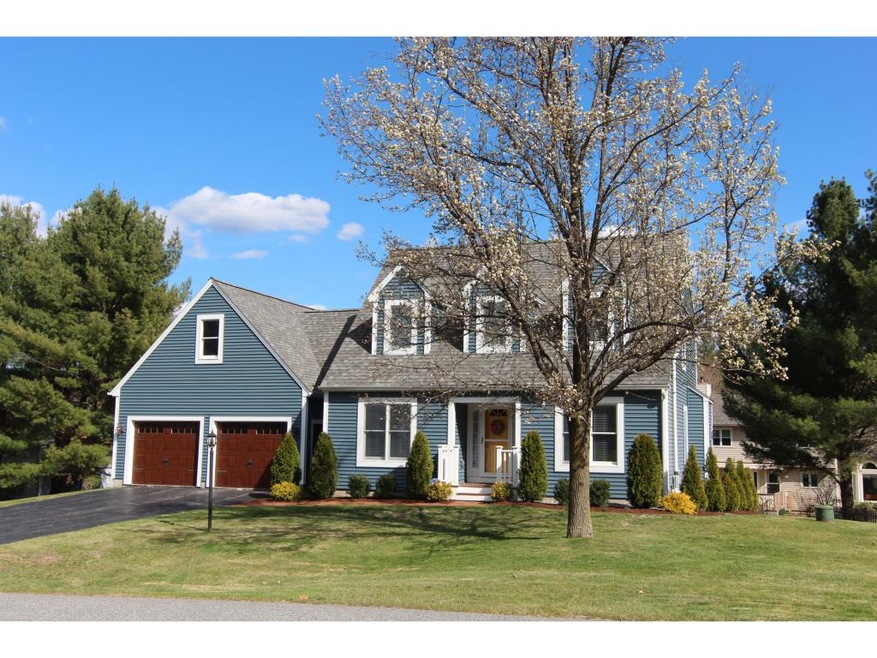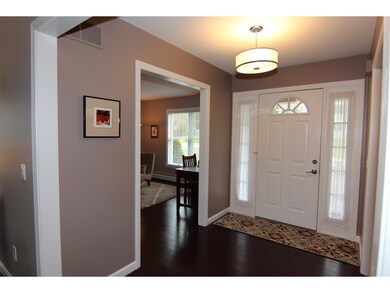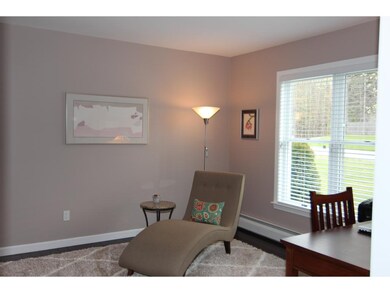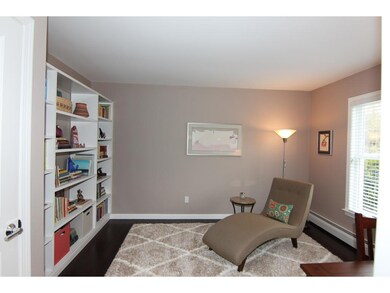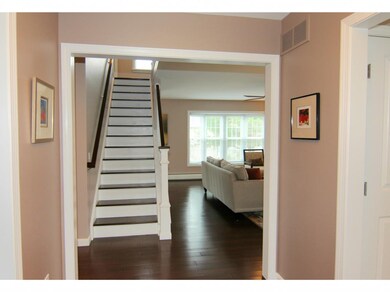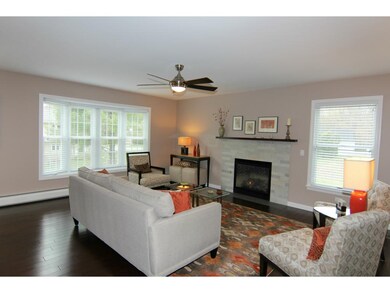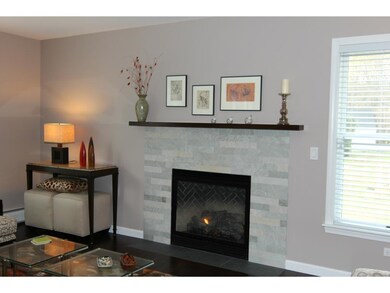
Estimated Value: $559,658 - $644,000
Highlights
- Cape Cod Architecture
- Deck
- Combination Kitchen and Living
- Clubhouse
- Marble Flooring
- 2 Car Direct Access Garage
About This Home
As of June 2016Designer quality finishes, an open floor plan, and a fabulous location, all combine to make this a one-of a kind home. Renovated and updated inside and out, this gorgeous property features a two-zone central air system, gas fireplace w/tile surround, gleaming hardwood covering the entire first floor, a sunny gourmet kitchen w/breakfast bar, new carpet in the bedrooms & family rm ... granite, quartz, marble its all here - beautiful bathrooms w/designer sinks & vanities, SS appliances, solid doors, vinyl siding, oversized finished garage with storage above, mud rm with beautiful cabinetry and so much more. The open floor plan works flawlessly - includes a home office, formal dining room & open stairway to lower level family rm w/sliders to the back yard! If perfection is your desire, this one will satisfy your every wish.
Last Agent to Sell the Property
BHG Masiello Keene License #050073 Listed on: 05/03/2016

Home Details
Home Type
- Single Family
Est. Annual Taxes
- $10,498
Year Built
- Built in 1990
Lot Details
- 0.36 Acre Lot
- Landscaped
- Lot Sloped Up
Parking
- 2 Car Direct Access Garage
- Parking Storage or Cabinetry
- Dry Walled Garage
- Automatic Garage Door Opener
Home Design
- Cape Cod Architecture
- Contemporary Architecture
- Concrete Foundation
- Wood Frame Construction
- Architectural Shingle Roof
- Vinyl Siding
Interior Spaces
- 1.75-Story Property
- Gas Fireplace
- Blinds
- Combination Kitchen and Living
- Fire and Smoke Detector
Kitchen
- Gas Range
- Microwave
- Dishwasher
Flooring
- Wood
- Carpet
- Marble
- Tile
Bedrooms and Bathrooms
- 3 Bedrooms
- En-Suite Primary Bedroom
- Walk-In Closet
- Bathroom on Main Level
Laundry
- Laundry on main level
- Washer and Dryer Hookup
Finished Basement
- Walk-Out Basement
- Connecting Stairway
Accessible Home Design
- Kitchen has a 60 inch turning radius
- Hard or Low Nap Flooring
Outdoor Features
- Deck
Schools
- Symonds Elementary School
- Keene Middle School
- Keene High School
Utilities
- Zoned Heating and Cooling
- Baseboard Heating
- Hot Water Heating System
- Heating System Uses Gas
- Underground Utilities
- 200+ Amp Service
- High Speed Internet
- Cable TV Available
Community Details
Overview
- Association fees include recreation
- Planned Unit Development
Amenities
- Clubhouse
Recreation
- Trails
Ownership History
Purchase Details
Purchase Details
Home Financials for this Owner
Home Financials are based on the most recent Mortgage that was taken out on this home.Purchase Details
Home Financials for this Owner
Home Financials are based on the most recent Mortgage that was taken out on this home.Purchase Details
Home Financials for this Owner
Home Financials are based on the most recent Mortgage that was taken out on this home.Similar Homes in Keene, NH
Home Values in the Area
Average Home Value in this Area
Purchase History
| Date | Buyer | Sale Price | Title Company |
|---|---|---|---|
| Malay Ft | -- | None Available | |
| Malay Robert H | $332,000 | -- | |
| Zakahi Walter | $340,000 | -- | |
| Prizio Peter N | $240,000 | -- |
Mortgage History
| Date | Status | Borrower | Loan Amount |
|---|---|---|---|
| Previous Owner | Malay Robert H | $335,900 | |
| Previous Owner | Malay Robert H | $265,600 | |
| Previous Owner | Prizio Peter N | $240,000 | |
| Previous Owner | Prizio Peter N | $135,000 |
Property History
| Date | Event | Price | Change | Sq Ft Price |
|---|---|---|---|---|
| 06/10/2016 06/10/16 | Sold | $332,000 | 0.0% | $156 / Sq Ft |
| 05/05/2016 05/05/16 | Pending | -- | -- | -- |
| 05/03/2016 05/03/16 | For Sale | $332,000 | -2.4% | $156 / Sq Ft |
| 12/19/2014 12/19/14 | Sold | $340,000 | +3.1% | $157 / Sq Ft |
| 11/11/2014 11/11/14 | Pending | -- | -- | -- |
| 11/10/2014 11/10/14 | For Sale | $329,900 | +37.5% | $153 / Sq Ft |
| 05/11/2012 05/11/12 | Sold | $240,000 | -7.7% | $106 / Sq Ft |
| 03/18/2012 03/18/12 | Pending | -- | -- | -- |
| 03/14/2012 03/14/12 | For Sale | $259,900 | -- | $115 / Sq Ft |
Tax History Compared to Growth
Tax History
| Year | Tax Paid | Tax Assessment Tax Assessment Total Assessment is a certain percentage of the fair market value that is determined by local assessors to be the total taxable value of land and additions on the property. | Land | Improvement |
|---|---|---|---|---|
| 2024 | $12,768 | $386,100 | $51,900 | $334,200 |
| 2023 | $12,313 | $386,100 | $51,900 | $334,200 |
| 2022 | $11,981 | $386,100 | $51,900 | $334,200 |
| 2021 | $12,077 | $386,100 | $51,900 | $334,200 |
| 2020 | $11,728 | $314,600 | $60,700 | $253,900 |
| 2019 | $11,829 | $314,600 | $60,700 | $253,900 |
| 2018 | $11,678 | $314,600 | $60,700 | $253,900 |
| 2017 | $11,709 | $314,600 | $60,700 | $253,900 |
| 2016 | $11,448 | $314,600 | $60,700 | $253,900 |
| 2015 | $10,498 | $295,800 | $70,600 | $225,200 |
Agents Affiliated with this Home
-
Norma Couture

Seller's Agent in 2016
Norma Couture
BHG Masiello Keene
(603) 209-4918
94 Total Sales
-
Nancy Panza

Buyer's Agent in 2016
Nancy Panza
BHG Masiello Keene
(603) 667-0338
50 Total Sales
Map
Source: PrimeMLS
MLS Number: 4487371
APN: KEEN-000709-000040-000180
