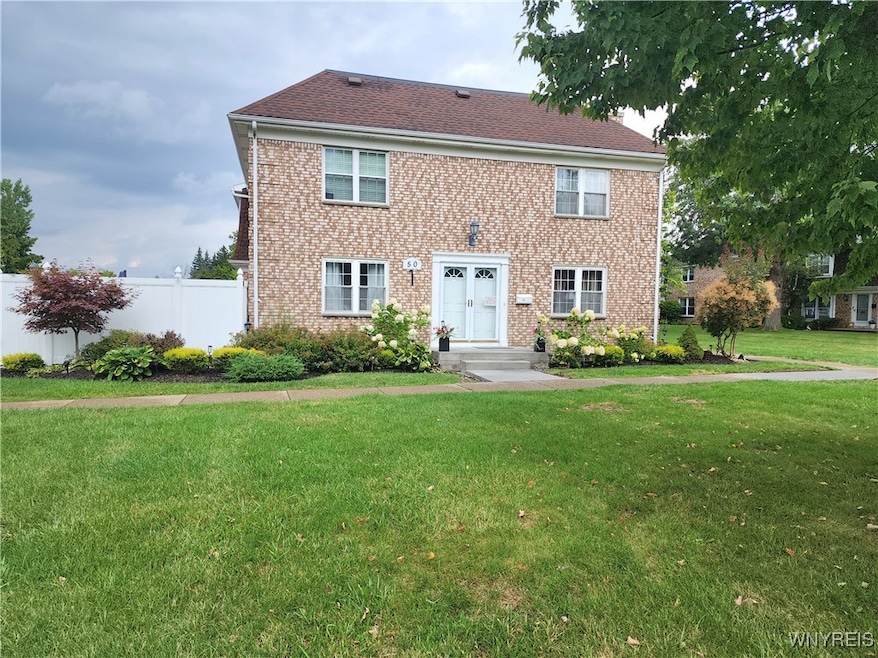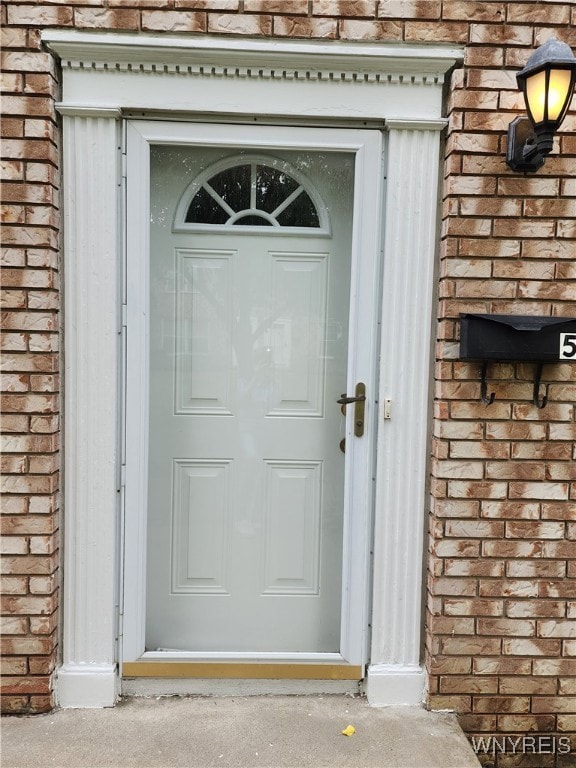50 Carriage Dr Unit 5 Orchard Park, NY 14127
Estimated payment $1,827/month
Highlights
- Wood Flooring
- Separate Formal Living Room
- Formal Dining Room
- Orchard Park Middle School Rated A-
- Private Yard
- Breakfast Bar
About This Home
Welcome to your new home that has been updated throughout. Open & spacious layout. Rare find - 3 bedrooms and 1 1/2 baths condo. 2 story with a full basement. Recently done interior paint. Newer luxury laminate flooring, and carpeting. This home also has newer windows and doors. Kitchen comes with white cabinets, and all appliances, oven & cooktop, refrigerator, microwave and dishwasher. Breakfast bar. Recessed lights Eat-in kitchen - dining area. The french door opens to your private enclosed yard & patio.. Oversized living room. The 2nd floor has 3 generous sized bedrooms. Ceiling fans. Great storage space Updated bath offers tile flooring, granite countertop & tub. Central air. Hwt 2024, dishwasher 2024. 2 parking spots. Maintenance free living, Lovely desired location in the Quaker Meadows community of Orchard Park. Enjoy the HOA amenities - Community pool, & Clubhouse. HOA includes water, common areas & exterior building maintenance. Water, garbage, snow removal.
Listing Agent
Listing by HUNT Real Estate Corporation Brokerage Phone: 716-713-7629 License #40CZ0748682 Listed on: 08/28/2025

Property Details
Home Type
- Condominium
Est. Annual Taxes
- $2,996
Year Built
- Built in 1973
Lot Details
- Property fronts a private road
- Property is Fully Fenced
- Private Yard
HOA Fees
- $393 Monthly HOA Fees
Home Design
- Brick Exterior Construction
- Copper Plumbing
Interior Spaces
- 1,320 Sq Ft Home
- 2-Story Property
- Ceiling Fan
- Sliding Doors
- Separate Formal Living Room
- Formal Dining Room
- Basement Fills Entire Space Under The House
- Laundry Room
Kitchen
- Breakfast Bar
- Oven
- Free-Standing Range
- Microwave
- Dishwasher
Flooring
- Wood
- Carpet
- Laminate
- Tile
Bedrooms and Bathrooms
- 3 Bedrooms
Parking
- 2 Parking Spaces
- No Garage
- Assigned Parking
Schools
- Ellicott Road Elementary School
- Orchard Park Middle School
- Orchard Park High School
Utilities
- Forced Air Heating and Cooling System
- Heating System Uses Gas
- Gas Water Heater
- High Speed Internet
Additional Features
- Energy-Efficient Windows
- Patio
Listing and Financial Details
- Assessor Parcel Number 146089-161-110-0001-006-000-505
Community Details
Overview
- Association fees include common area maintenance, common area insurance, insurance, maintenance structure, reserve fund, sewer, snow removal, trash, water
- R & D Property Mgt. Association, Phone Number (716) 688-2083
- Quaker Meadow Condo Subdivision
Pet Policy
- Pet Size Limit
- Dogs and Cats Allowed
Map
Home Values in the Area
Average Home Value in this Area
Tax History
| Year | Tax Paid | Tax Assessment Tax Assessment Total Assessment is a certain percentage of the fair market value that is determined by local assessors to be the total taxable value of land and additions on the property. | Land | Improvement |
|---|---|---|---|---|
| 2024 | $2,996 | $43,875 | $6,900 | $36,975 |
| 2023 | $2,924 | $43,875 | $6,900 | $36,975 |
| 2022 | $2,890 | $43,875 | $6,900 | $36,975 |
| 2021 | $2,916 | $43,875 | $6,900 | $36,975 |
| 2020 | $2,286 | $43,875 | $6,900 | $36,975 |
| 2019 | $1,992 | $43,875 | $6,900 | $36,975 |
| 2018 | $2,168 | $43,875 | $6,900 | $36,975 |
| 2017 | $1,992 | $43,875 | $6,900 | $36,975 |
| 2016 | $2,016 | $43,875 | $6,900 | $36,975 |
| 2015 | -- | $43,875 | $6,900 | $36,975 |
| 2014 | -- | $43,875 | $6,900 | $36,975 |
Property History
| Date | Event | Price | List to Sale | Price per Sq Ft | Prior Sale |
|---|---|---|---|---|---|
| 11/17/2025 11/17/25 | Price Changed | $224,900 | -4.3% | $170 / Sq Ft | |
| 09/29/2025 09/29/25 | Price Changed | $234,900 | -4.1% | $178 / Sq Ft | |
| 08/28/2025 08/28/25 | For Sale | $244,900 | +6.5% | $186 / Sq Ft | |
| 12/10/2024 12/10/24 | Sold | $230,000 | +21.1% | $174 / Sq Ft | View Prior Sale |
| 10/02/2024 10/02/24 | Pending | -- | -- | -- | |
| 09/25/2024 09/25/24 | For Sale | $189,900 | -- | $144 / Sq Ft |
Purchase History
| Date | Type | Sale Price | Title Company |
|---|---|---|---|
| Quit Claim Deed | $230,000 | None Available | |
| Quit Claim Deed | $230,000 | None Available | |
| Quit Claim Deed | -- | None Available | |
| Quit Claim Deed | -- | None Available | |
| Warranty Deed | $85,000 | None Available | |
| Warranty Deed | $85,000 | None Available | |
| Condominium Deed | $76,000 | -- | |
| Condominium Deed | $76,000 | -- | |
| Condominium Deed | $76,000 | -- |
Mortgage History
| Date | Status | Loan Amount | Loan Type |
|---|---|---|---|
| Previous Owner | $80,500 | New Conventional | |
| Previous Owner | $74,290 | FHA |
Source: Western New York Real Estate Information Services (WNYREIS)
MLS Number: B1633121
APN: 146089-161-110-0001-006-000-505
- 75 Carriage Dr Unit 8
- 90 Carriage Dr Unit 8
- 105 Carriage Dr Unit 7
- 100 Carriage Dr Unit 4
- 0 Webster Rd
- 49 Auckland Ave
- 6035 Quaker Hollow Rd Unit 2
- 0 Washington Ave
- 6055 Quaker Hollow Rd Unit 3
- 176 Stepping Stone Ln
- 110 Stepping Stone Ln Unit 110
- 21 Stepping Stone Ln
- 10 Bentley Dr
- 6302 Webster Rd
- Reinhardt III W/ Country Kitchen Plan at Webster Estates
- Wexford Plan at Webster Estates
- Easton Plan at Webster Estates
- Bentley Plan at Webster Estates
- Ellington Plan at Webster Estates
- Devonshire Plan at Webster Estates
- 80 Carriage Dr Unit 1
- 275 Shadow Ln
- 50 Shadow Ln
- 6455 Lake Ave Unit 1
- 100 Hammocks Dr
- 4159 N Buffalo Rd
- 25 S Lincoln Ave
- 3835 Teachers Ln
- 4391 S Buffalo St
- 4444 Abbott Rd
- 80 N Lake Dr
- 220 Countryside Ln
- 1696 Orchard Park Rd
- 5045 Berg Rd
- 166 Grant Blvd
- 3400 Mckinley Pkwy
- 1187 Orchard Park
- 61 S Fisher Rd
- 4260 S Park Ave Unit 3
- 4300 Lake Ave






