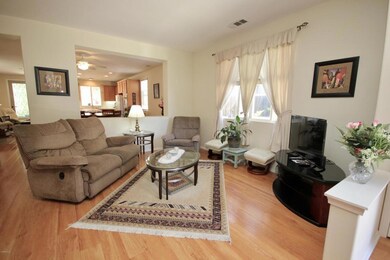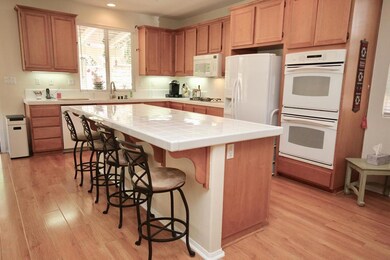
5091 Via Fresco Camarillo, CA 93012
Highlights
- Modern Architecture
- Great Room
- 2 Car Direct Access Garage
- La Mariposa Elementary School Rated 10
- Lawn
- Cul-De-Sac
About This Home
As of August 2018Don't Miss Out on this highly sought out Mission Oaks single story home located on a desirable cul-de-sac in the Creekside tract. This beautiful and turnkey 4 bedroom home (4th bedroom used as an office), boasts an open floor plan with over 1900 sq. ft., spacious living room, large island kitchen with breakfast bar, updated lighting, and upgraded dishwasher. Nice fireplace, upgraded wood flooring, newer central A/C, smart door locks, solar panels, and great rear yard with covered patio. Conveniently close to La Mariposa School, Pitts Ranch Park, and nearby walking and bike paths. A Definite Must See!
Last Agent to Sell the Property
RE/MAX Gold Coast REALTORS License #01179605 Listed on: 06/13/2018

Last Buyer's Agent
Terri Freidin
Century 21 Masters License #01189106
Home Details
Home Type
- Single Family
Est. Annual Taxes
- $8,236
Year Built
- Built in 2004 | Remodeled
Lot Details
- 5,775 Sq Ft Lot
- Cul-De-Sac
- Lawn
- Property is zoned R1
HOA Fees
- $64 Monthly HOA Fees
Parking
- 2 Car Direct Access Garage
- Parking Available
- Single Garage Door
Home Design
- Modern Architecture
- Tile Roof
- Stucco
Interior Spaces
- 1,910 Sq Ft Home
- 1-Story Property
- Gas Fireplace
- Blinds
- Family Room with Fireplace
- Great Room
- Living Room
- Carpet
- Laundry Room
Kitchen
- Breakfast Bar
- Gas Oven or Range
- <<microwave>>
- Ice Maker
- Dishwasher
- Tile Countertops
- Disposal
Bedrooms and Bathrooms
- 4 Bedrooms
- Walk-In Closet
- 2 Full Bathrooms
- <<tubWithShowerToken>>
- Separate Shower
Home Security
- Carbon Monoxide Detectors
- Fire and Smoke Detector
Utilities
- Central Heating and Cooling System
- Heating System Uses Natural Gas
Community Details
- Built by Pardee
- Creekside 2 507702 Subdivision
Listing and Financial Details
- Assessor Parcel Number 1600350265
Ownership History
Purchase Details
Home Financials for this Owner
Home Financials are based on the most recent Mortgage that was taken out on this home.Purchase Details
Home Financials for this Owner
Home Financials are based on the most recent Mortgage that was taken out on this home.Purchase Details
Home Financials for this Owner
Home Financials are based on the most recent Mortgage that was taken out on this home.Purchase Details
Purchase Details
Home Financials for this Owner
Home Financials are based on the most recent Mortgage that was taken out on this home.Purchase Details
Purchase Details
Home Financials for this Owner
Home Financials are based on the most recent Mortgage that was taken out on this home.Similar Homes in Camarillo, CA
Home Values in the Area
Average Home Value in this Area
Purchase History
| Date | Type | Sale Price | Title Company |
|---|---|---|---|
| Grant Deed | $680,000 | Stewart Title | |
| Interfamily Deed Transfer | -- | Lsi Title Agency Inc | |
| Interfamily Deed Transfer | -- | Lsi Title Agency Inc | |
| Interfamily Deed Transfer | -- | North American Title Company | |
| Interfamily Deed Transfer | -- | Accommodation | |
| Interfamily Deed Transfer | -- | None Available | |
| Grant Deed | $502,000 | Fidelity National Title Co | |
| Interfamily Deed Transfer | -- | Chicago Title Co | |
| Corporate Deed | $579,000 | Chicago Title Co |
Mortgage History
| Date | Status | Loan Amount | Loan Type |
|---|---|---|---|
| Open | $555,000 | New Conventional | |
| Closed | $547,500 | New Conventional | |
| Previous Owner | $544,000 | New Conventional | |
| Previous Owner | $262,000 | New Conventional | |
| Previous Owner | $249,500 | New Conventional | |
| Previous Owner | $255,000 | New Conventional | |
| Previous Owner | $252,000 | Purchase Money Mortgage | |
| Previous Owner | $295,000 | Purchase Money Mortgage |
Property History
| Date | Event | Price | Change | Sq Ft Price |
|---|---|---|---|---|
| 07/02/2025 07/02/25 | Pending | -- | -- | -- |
| 07/01/2025 07/01/25 | Off Market | $1,175,000 | -- | -- |
| 06/25/2025 06/25/25 | For Sale | $1,175,000 | +72.8% | $615 / Sq Ft |
| 08/20/2018 08/20/18 | Sold | $680,000 | 0.0% | $356 / Sq Ft |
| 08/03/2018 08/03/18 | Pending | -- | -- | -- |
| 06/13/2018 06/13/18 | For Sale | $679,900 | -- | $356 / Sq Ft |
Tax History Compared to Growth
Tax History
| Year | Tax Paid | Tax Assessment Tax Assessment Total Assessment is a certain percentage of the fair market value that is determined by local assessors to be the total taxable value of land and additions on the property. | Land | Improvement |
|---|---|---|---|---|
| 2024 | $8,236 | $743,674 | $483,389 | $260,285 |
| 2023 | $7,939 | $729,093 | $473,911 | $255,182 |
| 2022 | $7,914 | $714,798 | $464,619 | $250,179 |
| 2021 | $7,704 | $700,783 | $455,509 | $245,274 |
| 2020 | $7,677 | $693,600 | $450,840 | $242,760 |
| 2019 | $7,643 | $680,000 | $442,000 | $238,000 |
| 2018 | $6,352 | $570,294 | $369,518 | $200,776 |
| 2017 | $5,977 | $559,113 | $362,273 | $196,840 |
| 2016 | $5,832 | $548,151 | $355,170 | $192,981 |
| 2015 | $5,770 | $539,919 | $349,836 | $190,083 |
| 2014 | $5,749 | $529,344 | $342,984 | $186,360 |
Agents Affiliated with this Home
-
Jennifer Wachsmuth

Seller's Agent in 2025
Jennifer Wachsmuth
eXp Realty
(805) 377-0582
35 in this area
66 Total Sales
-
Shirley Acosta

Seller's Agent in 2018
Shirley Acosta
RE/MAX
(805) 377-8377
30 in this area
70 Total Sales
-
Val Acosta
V
Seller Co-Listing Agent in 2018
Val Acosta
RE/MAX
(805) 469-1000
28 in this area
61 Total Sales
-
T
Buyer's Agent in 2018
Terri Freidin
Century 21 Masters
Map
Source: Ventura County Regional Data Share
MLS Number: V0-218007299
APN: 160-0-350-265
- 1776 Marsala Way
- 1631 Alta Vista Place
- 2854 Via Descanso
- 2860 Via Descanso
- 2852 Via Descanso
- 2862 Via Descanso
- 1449 La Culebra Cir
- 1630 Paseo Maravilla
- 2016 Santo Domingo
- 5216 Hillridge Dr
- 5217 Hillridge Dr
- 2052 Santo Domingo
- 4864 Paseo Montelena
- 1435 Calle Lozano
- 5379 Butterfield St
- 1265 Calle Bonita
- 4630 Via Dulce
- 1404 Calle Lozano
- 5326 Calarosa Ranch Rd
- 1225 Mission Verde Dr






