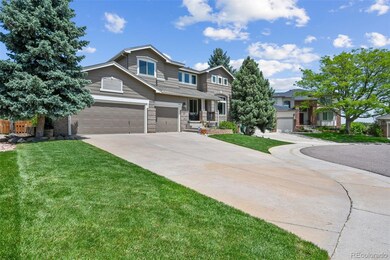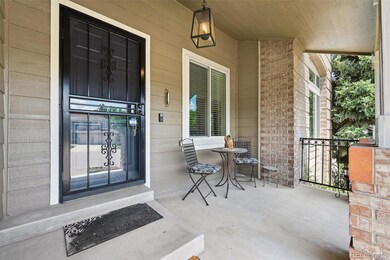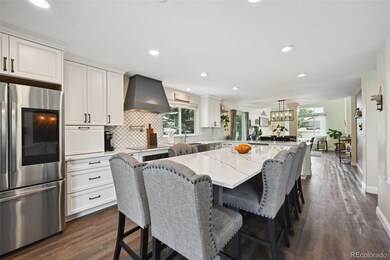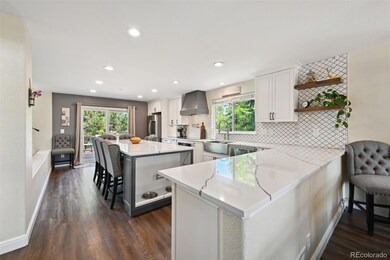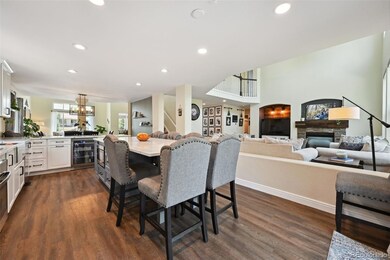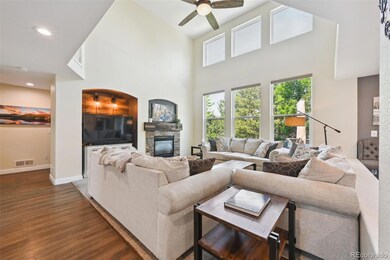
5115 Tuscany Ct Highlands Ranch, CO 80130
Eastridge NeighborhoodEstimated Value: $838,000 - $995,490
Highlights
- Fitness Center
- Open Floorplan
- Deck
- Fox Creek Elementary School Rated A-
- Clubhouse
- High Ceiling
About This Home
As of July 2023Welcome to this stunning south-facing home in Highlands Ranch! Situated on a secluded cul-de-sac, this property offers a large private yard for your peaceful retreat. Step inside and be captivated by the open floor plan that creates a sense of spaciousness. The main floor has been thoughtfully designed and recently remodeled to perfection. The gourmet kitchen is a chef's dream, boasting sleek quartz countertops, an oversized island, and top-of-the-line stainless steel appliances, including a high-end cooktop, refrigerator, oven, microwave, and even a watering station for your pets. The main floor also features a cozy family room with a gas fireplace, a living room, an elegant dining room, a convenient laundry room with ample storage, a versatile bedroom/home office, and a stylish ¾ bathroom. Addt'l main floor features include Vaulted ceilings, scratch-resistant laminate wood floors, and updated light fixtures that add to the charm. Upstairs, the master suite offers a serene escape overlooking the backyard. The spa-like primary bathroom indulges with a multi-jet stream shower, soaking tub, dual vanities, and two closets. Three more spacious bedrooms and a full bathroom with a double vanity accommodate family and guests. The fully finished walkout basement provides versatility, with a sixth bedroom/guest room, a generous ¾ bathroom, a large rec room/game room, and a partial kitchen/wet bar. The backyard is an oasis, featuring a stamped concrete patio, a trex deck, a garden area, and ample space for outdoor entertaining. Lastly, the heated three-car garage with an epoxy floor finish showcases the owner's attention to detail & cleanliness. Enjoy the abundant amenities offered by the HOA, including rec centers, trails, parks, pools, workout facilities, tennis courts, and year-round events. Don't miss the chance to own this exceptional home, combining style, comfort, and amenities. Schedule a showing today and make it your dream home!
Last Agent to Sell the Property
RE/MAX Professionals License #40033072 Listed on: 06/08/2023

Home Details
Home Type
- Single Family
Est. Annual Taxes
- $5,588
Year Built
- Built in 1994 | Remodeled
Lot Details
- 8,015 Sq Ft Lot
- Cul-De-Sac
- South Facing Home
- Property is Fully Fenced
- Landscaped
- Front and Back Yard Sprinklers
- Private Yard
- Garden
- Property is zoned PDU
HOA Fees
- $55 Monthly HOA Fees
Parking
- 3 Car Attached Garage
- Heated Garage
- Insulated Garage
- Epoxy
Home Design
- Brick Exterior Construction
- Frame Construction
- Composition Roof
Interior Spaces
- 2-Story Property
- Open Floorplan
- Wet Bar
- Bar Fridge
- High Ceiling
- Ceiling Fan
- Family Room with Fireplace
- Great Room
- Living Room
- Dining Room
- Fire and Smoke Detector
Kitchen
- Breakfast Area or Nook
- Self-Cleaning Oven
- Cooktop
- Microwave
- Dishwasher
- Kitchen Island
- Quartz Countertops
- Disposal
Flooring
- Carpet
- Laminate
Bedrooms and Bathrooms
Finished Basement
- Walk-Out Basement
- Sump Pump
- Bedroom in Basement
- 1 Bedroom in Basement
Eco-Friendly Details
- Smoke Free Home
Outdoor Features
- Deck
- Patio
- Rain Gutters
- Front Porch
Schools
- Fox Creek Elementary School
- Cresthill Middle School
- Highlands Ranch
Utilities
- Forced Air Heating and Cooling System
- Heating System Uses Natural Gas
- High Speed Internet
- Cable TV Available
Listing and Financial Details
- Exclusions: Washer & Dryer, 2 hanging air filtering units in garage
- Assessor Parcel Number R0371397
Community Details
Overview
- Hrca Association, Phone Number (303) 471-8821
- Highlands Ranch Subdivision
Amenities
- Clubhouse
Recreation
- Tennis Courts
- Fitness Center
- Community Pool
- Park
- Trails
Ownership History
Purchase Details
Home Financials for this Owner
Home Financials are based on the most recent Mortgage that was taken out on this home.Purchase Details
Home Financials for this Owner
Home Financials are based on the most recent Mortgage that was taken out on this home.Purchase Details
Home Financials for this Owner
Home Financials are based on the most recent Mortgage that was taken out on this home.Purchase Details
Home Financials for this Owner
Home Financials are based on the most recent Mortgage that was taken out on this home.Purchase Details
Home Financials for this Owner
Home Financials are based on the most recent Mortgage that was taken out on this home.Purchase Details
Home Financials for this Owner
Home Financials are based on the most recent Mortgage that was taken out on this home.Purchase Details
Home Financials for this Owner
Home Financials are based on the most recent Mortgage that was taken out on this home.Purchase Details
Purchase Details
Purchase Details
Home Financials for this Owner
Home Financials are based on the most recent Mortgage that was taken out on this home.Purchase Details
Similar Homes in Highlands Ranch, CO
Home Values in the Area
Average Home Value in this Area
Purchase History
| Date | Buyer | Sale Price | Title Company |
|---|---|---|---|
| Atkins Megan | $986,000 | None Listed On Document | |
| Lavoie Frank | $599,000 | First American Title Insuran | |
| Shlomo Assaf | $353,000 | None Available | |
| Parker William | $416,000 | Security Title | |
| Ronald L Brown Family Partnership | -- | -- | |
| Ronald L Brown Family Partnership Rlllp | -- | -- | |
| Brown Ronald L | -- | -- | |
| Ronald L Brown Family Partnership | -- | -- | |
| Ronald L Brown Family Partnership Rlllp | -- | -- | |
| Brown Ronald L | $231,879 | Land Title | |
| Joyce Homes Inc | $79,000 | -- |
Mortgage History
| Date | Status | Borrower | Loan Amount |
|---|---|---|---|
| Open | Atkins Megan | $787,750 | |
| Previous Owner | Lavoie Frank | $528,000 | |
| Previous Owner | Lavoie Frank | $539,100 | |
| Previous Owner | Shlomo Assaf | $170,000 | |
| Previous Owner | Shlomo Nurit S | $270,000 | |
| Previous Owner | Shlomo Assaf | $282,400 | |
| Previous Owner | Parker William | $332,800 | |
| Previous Owner | Parker William | $83,200 | |
| Previous Owner | Parker William | $332,800 | |
| Previous Owner | Parker William | $83,200 | |
| Previous Owner | Brown Ronald L | $211,250 | |
| Previous Owner | Brown Ronald L | $120,550 |
Property History
| Date | Event | Price | Change | Sq Ft Price |
|---|---|---|---|---|
| 07/28/2023 07/28/23 | Sold | $986,000 | -1.4% | $266 / Sq Ft |
| 06/29/2023 06/29/23 | Pending | -- | -- | -- |
| 06/21/2023 06/21/23 | Price Changed | $1,000,000 | -4.8% | $270 / Sq Ft |
| 06/14/2023 06/14/23 | Price Changed | $1,050,000 | -4.5% | $284 / Sq Ft |
| 06/09/2023 06/09/23 | For Sale | $1,100,000 | -- | $297 / Sq Ft |
Tax History Compared to Growth
Tax History
| Year | Tax Paid | Tax Assessment Tax Assessment Total Assessment is a certain percentage of the fair market value that is determined by local assessors to be the total taxable value of land and additions on the property. | Land | Improvement |
|---|---|---|---|---|
| 2024 | $5,361 | $60,560 | $10,830 | $49,730 |
| 2023 | $5,351 | $60,560 | $10,830 | $49,730 |
| 2022 | $3,987 | $43,640 | $7,360 | $36,280 |
| 2021 | $4,147 | $43,640 | $7,360 | $36,280 |
| 2020 | $3,824 | $41,230 | $7,050 | $34,180 |
| 2019 | $3,838 | $41,230 | $7,050 | $34,180 |
| 2018 | $3,361 | $35,560 | $6,150 | $29,410 |
| 2017 | $3,060 | $35,560 | $6,150 | $29,410 |
| 2016 | $3,112 | $35,490 | $6,080 | $29,410 |
| 2015 | $3,179 | $35,490 | $6,080 | $29,410 |
| 2014 | $2,987 | $30,790 | $5,330 | $25,460 |
Agents Affiliated with this Home
-
Joey Cranford

Seller's Agent in 2023
Joey Cranford
RE/MAX
(303) 913-6559
2 in this area
45 Total Sales
-
Megan Atkins

Buyer's Agent in 2023
Megan Atkins
Compass - Denver
(720) 579-1210
3 in this area
101 Total Sales
Map
Source: REcolorado®
MLS Number: 3344978
APN: 2231-064-16-033
- 8807 Tuscany Ln
- 8806 Tuscany Ln
- 8922 Tuscany Ln
- 4927 Greenwich Way
- 8652 Aberdeen Cir
- 8766 Cresthill Ln
- 8657 Aberdeen Cir
- 8951 Greenwich St
- 5204 Shetland Ct
- 33 Canongate Ln
- 5322 Shetland Ct
- 4708 Rock Pipit Ct
- 4604 Copeland Cir Unit 101
- 4680 Copeland Loop Unit 204
- 4630 Copeland Cir Unit 102
- 31 Shetland Ct
- 23 Shetland Ct
- 9161 Weeping Willow Ct
- 4605 Copeland Loop Unit 103
- 4538 Copeland Loop Unit 202
- 5115 Tuscany Ct
- 5105 Tuscany Ct
- 5125 Tuscany Ct
- 8832 Tuscany Ln
- 8842 Tuscany Ln
- 8822 Tuscany Ln
- 5136 Tuscany Ct
- 5116 Tuscany Ct
- 5106 Tuscany Ct
- 5126 Tuscany Ct
- 8812 Tuscany Ln
- 8861 Tuscany Ln
- 8871 Tuscany Ln
- 8851 Tuscany Ln
- 8881 Tuscany Ln
- 8841 Tuscany Ln
- 8811 Tuscany Ln
- 8891 Tuscany Ln
- 5117 Tuscany Place
- 8831 Tuscany Ln

