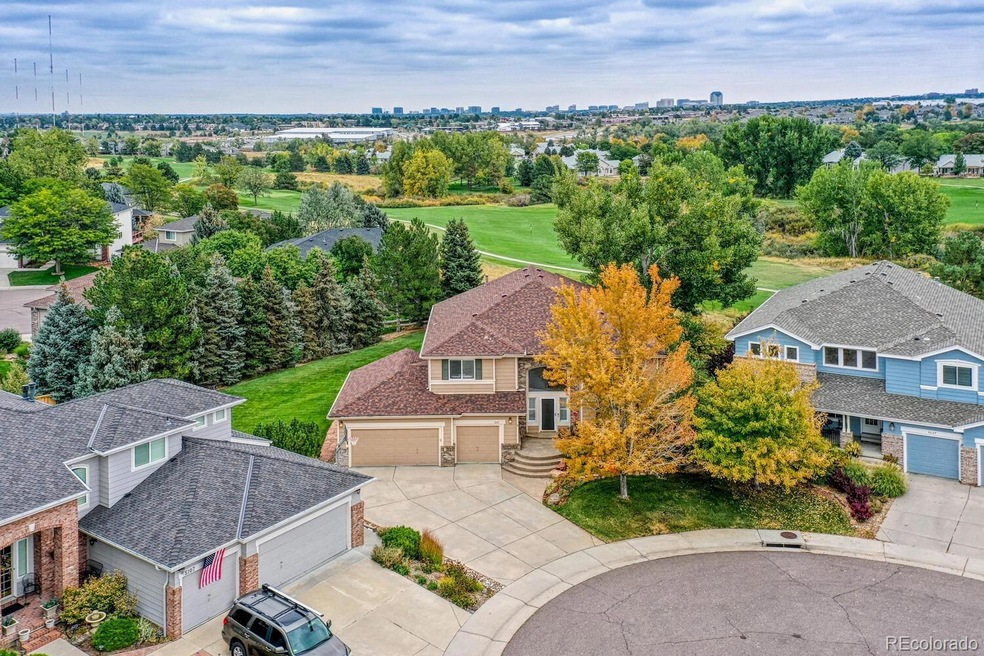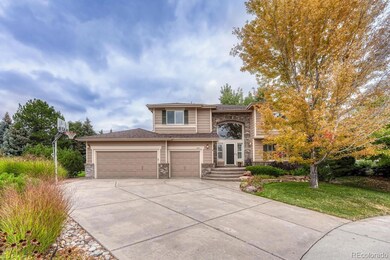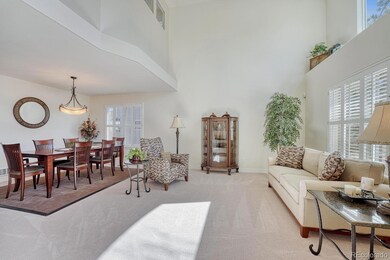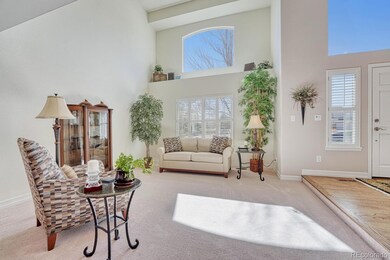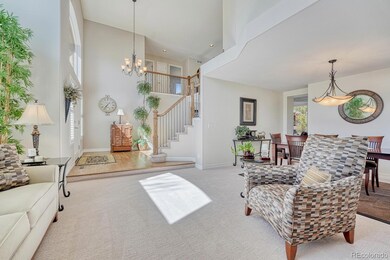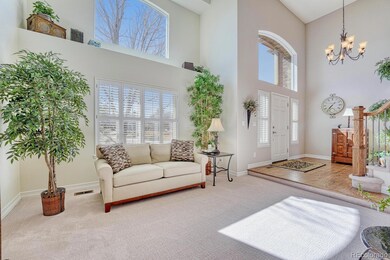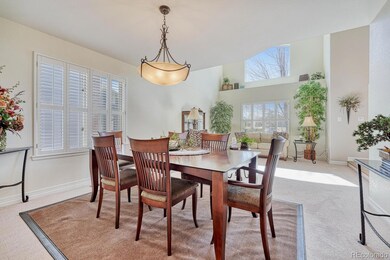
5117 Tuscany Place Highlands Ranch, CO 80130
Eastridge NeighborhoodEstimated Value: $1,096,000 - $1,259,218
Highlights
- On Golf Course
- Fitness Center
- Deck
- Fox Creek Elementary School Rated A-
- 0.31 Acre Lot
- Wood Flooring
About This Home
As of May 2022Stunning Highlands Ranch house that checks all of the boxes: backs to golf course, south facing driveway, on cul de sac, upgraded backyard kitchen, large pie shaped yard, private deck off of Master Suite! Beautiful outdoor area features outdoor kitchen w/built in grill & fridge, built in gas firepit, covered brick patio, pergola, deck w/stone accent columns, spiral staircase to master bedroom deck, large treed lot. Main floor features gourmet kitchen w/granite counters, oversized island, 5 burner gas cooktop, convection oven & microwave, upgraded fixtures; family room w/fireplace, mantel, vaulted ceiling; living room; dining room; laundry room w/cabinets; main floor bedroom/office; and bathroom. Plantation shutters, Nest thermostat, Ring doorbell, wood floors, wrought iron spindles. Upstairs is the Master Suite that overlooks the golf course and has a private deck, vaulted ceiling, upgraded 5 piece bathroom w/soaking tub, walk in shower, 2 vanities with granite counters, 2 closets; loft w/golf course views; 2 more bedrooms and a full bathroom w/double vanity. Fully finished basement has the home's 5th bedroom, plus a bathroom and large rec room & game room w/built in desk, cabinets, built in's and speakers/surround sound. Lots of storage and huge crawl space. 3 car attached garage with cabinets & work bench. Stamped concrete front porch. Live in Highlands Ranch and enjoy all of the amenities for low HOA dues -- rec centers, trails, parks. Also included are family room TV & equipment, surround sound speakers, garage cabinets and workbench, kitchen refrigerator, washer, dryer, all outdoor appliances & built in grill, basement wine fridge.
Last Agent to Sell the Property
Keller Williams Action Realty LLC License #100023259 Listed on: 04/05/2022

Home Details
Home Type
- Single Family
Est. Annual Taxes
- $4,370
Year Built
- Built in 1994
Lot Details
- 0.31 Acre Lot
- On Golf Course
- Cul-De-Sac
- South Facing Home
- Landscaped
- Front and Back Yard Sprinklers
- Many Trees
- Private Yard
- Property is zoned PDU
HOA Fees
- $52 Monthly HOA Fees
Parking
- 3 Car Attached Garage
Home Design
- Brick Exterior Construction
- Frame Construction
- Composition Roof
- Wood Siding
Interior Spaces
- 2-Story Property
- High Ceiling
- Ceiling Fan
- Gas Fireplace
- Window Treatments
- Entrance Foyer
- Family Room with Fireplace
- Golf Course Views
Kitchen
- Eat-In Kitchen
- Convection Oven
- Cooktop
- Microwave
- Dishwasher
- Wine Cooler
- Kitchen Island
- Granite Countertops
Flooring
- Wood
- Carpet
- Tile
Bedrooms and Bathrooms
- Walk-In Closet
Laundry
- Laundry in unit
- Dryer
- Washer
Finished Basement
- Partial Basement
- Stubbed For A Bathroom
- 1 Bedroom in Basement
Home Security
- Carbon Monoxide Detectors
- Fire and Smoke Detector
Outdoor Features
- Deck
- Covered patio or porch
- Fire Pit
Schools
- Fox Creek Elementary School
- Cresthill Middle School
- Highlands Ranch
Utilities
- Forced Air Heating and Cooling System
- Humidifier
- Heating System Uses Natural Gas
- Natural Gas Connected
Listing and Financial Details
- Exclusions: Seller's Personal Property
- Assessor Parcel Number R0371424
Community Details
Overview
- Highlands Ranch Community Assn Association, Phone Number (303) 791-2500
- Visit Association Website
- Highlands Ranch Subdivision
- The community has rules related to covenants, conditions, and restrictions
Recreation
- Tennis Courts
- Community Playground
- Fitness Center
- Community Pool
- Park
- Trails
Ownership History
Purchase Details
Purchase Details
Purchase Details
Home Financials for this Owner
Home Financials are based on the most recent Mortgage that was taken out on this home.Purchase Details
Home Financials for this Owner
Home Financials are based on the most recent Mortgage that was taken out on this home.Purchase Details
Similar Homes in Highlands Ranch, CO
Home Values in the Area
Average Home Value in this Area
Purchase History
| Date | Buyer | Sale Price | Title Company |
|---|---|---|---|
| Aqua Powell Primary Llc | -- | None Listed On Document | |
| White Mark T | -- | None Available | |
| White Mark T | $439,000 | Land Title | |
| Wray David Clark | $240,022 | Land Title | |
| Joyce Homes Inc | $76,500 | -- |
Mortgage History
| Date | Status | Borrower | Loan Amount |
|---|---|---|---|
| Previous Owner | White Mark T | $249,000 | |
| Previous Owner | White Mark T | $52,000 | |
| Previous Owner | White Mark T | $296,500 | |
| Previous Owner | White Mark T | $100,000 | |
| Previous Owner | White Mark T | $322,700 | |
| Previous Owner | Wray David Clark | $100,000 | |
| Previous Owner | Wray David Clark | $225,200 | |
| Previous Owner | Wray David Clark | $225,000 | |
| Previous Owner | Wray David Clark | $30,000 | |
| Previous Owner | Wray David Clark | $35,000 | |
| Previous Owner | Wray David Clark | $203,150 |
Property History
| Date | Event | Price | Change | Sq Ft Price |
|---|---|---|---|---|
| 05/11/2022 05/11/22 | Sold | $1,328,000 | +33.5% | $360 / Sq Ft |
| 04/10/2022 04/10/22 | Pending | -- | -- | -- |
| 04/05/2022 04/05/22 | For Sale | $995,000 | -- | $269 / Sq Ft |
Tax History Compared to Growth
Tax History
| Year | Tax Paid | Tax Assessment Tax Assessment Total Assessment is a certain percentage of the fair market value that is determined by local assessors to be the total taxable value of land and additions on the property. | Land | Improvement |
|---|---|---|---|---|
| 2024 | $6,272 | $70,230 | $17,210 | $53,020 |
| 2023 | $6,261 | $70,230 | $17,210 | $53,020 |
| 2022 | $4,202 | $45,990 | $11,550 | $34,440 |
| 2021 | $4,370 | $45,990 | $11,550 | $34,440 |
| 2020 | $4,333 | $46,720 | $11,600 | $35,120 |
| 2019 | $4,349 | $46,720 | $11,600 | $35,120 |
| 2018 | $3,951 | $41,810 | $9,990 | $31,820 |
| 2017 | $3,598 | $41,810 | $9,990 | $31,820 |
| 2016 | $3,592 | $40,970 | $11,400 | $29,570 |
| 2015 | $3,669 | $40,970 | $11,400 | $29,570 |
| 2014 | $3,264 | $33,650 | $7,470 | $26,180 |
Agents Affiliated with this Home
-
Steve Thayer

Seller's Agent in 2022
Steve Thayer
Keller Williams Action Realty LLC
(720) 663-1224
4 in this area
225 Total Sales
-
Joel Marosy
J
Buyer's Agent in 2022
Joel Marosy
INCO Property Management & Sales
(303) 794-0402
3 in this area
23 Total Sales
Map
Source: REcolorado®
MLS Number: 9859755
APN: 2231-064-16-040
- 5204 Shetland Ct
- 8806 Tuscany Ln
- 8807 Tuscany Ln
- 4927 Greenwich Way
- 8951 Greenwich St
- 5322 Shetland Ct
- 33 Canongate Ln
- 8766 Cresthill Ln
- 8657 Aberdeen Cir
- 9161 Weeping Willow Ct
- 23 Shetland Ct
- 31 Shetland Ct
- 9182 Weeping Willow Ct
- 4708 Rock Pipit Ct
- 4604 Copeland Cir Unit 101
- 4630 Copeland Cir Unit 102
- 4680 Copeland Loop Unit 204
- 9145 Sugarstone Cir
- 4605 Copeland Loop Unit 103
- 4538 Copeland Loop Unit 202
- 5117 Tuscany Place
- 5127 Tuscany Place
- 5107 Tuscany Place
- 5116 Tuscany Ct
- 5126 Tuscany Ct
- 5106 Tuscany Ct
- 5118 Tuscany Place
- 5136 Tuscany Ct
- 8901 Tuscany Ln
- 8911 Tuscany Ln
- 8891 Tuscany Ln
- 8921 Tuscany Ln
- 5115 Tuscany Ct
- 5125 Tuscany Ct
- 8881 Tuscany Ln
- 5105 Tuscany Ct
- 8931 Tuscany Ln
- 8871 Tuscany Ln
- 8942 Tuscany Ln
- 8861 Tuscany Ln
