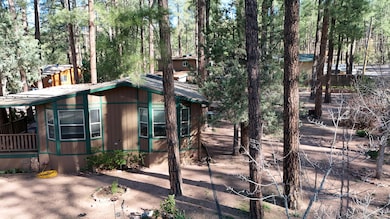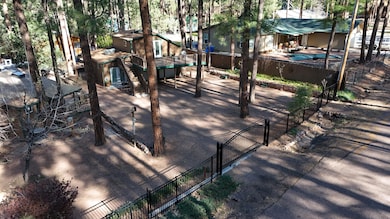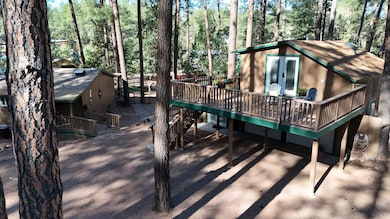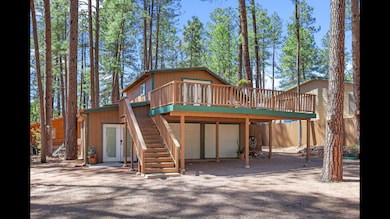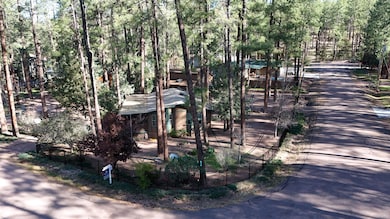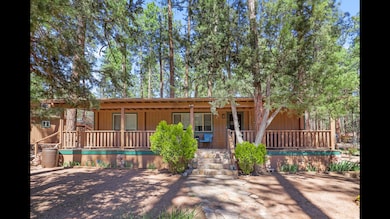
512 W Standage Dr Payson, AZ 85541
Estimated payment $3,727/month
Highlights
- Popular Property
- Home Theater
- Panoramic View
- Guest House
- RV Access or Parking
- Pine Trees
About This Home
GREAT NEW PRICE on this beautiful home tucked in the woods of Tonto Village!! Welcome to your escape nestled in the tall pines of Northern AZ, where the perfect blend of comfort, style, and functionality meet to dazzle your senses! This beautiful, unique property boasts two separate structures on a .36-acre lot in Tonto Village, featuring a combined total of 5 bedrooms and 3 bathrooms with thoughtful, high-quality finishes throughout the home. The fully rebuilt main manufactured home, comprised of 3 bedrooms and 2 bathrooms, encompasses an open floor plan with vaulted ceilings, central heating & cooling, streaming natural light and views of the entire lot, wildlife, and surrounding trees. The second traditional structure includes a site-built casita apartment with a private entrance off of a 448 sqft entertainment deck, situated above a 2 car garage and features an open floor plan, sky lights, laminate wood flooring, heating & cooling, fully furnished, stocked, and ready to be used as a short-term rental, mother-in-law quarters or extra living space. Attached to the ground level of the second structure is a well-appointed soundproof music studio, with a private entrance, laminate flooring, heating/cooling and skylight. and can be used as an additional bedroom, work office or hobby room The exterior of the home resembles a site-built home, featuring attractive Hardi backer board and rock to enhance the curb appeal. Each living space is thoughtfully designed to maximize space, with walk in and extended closets, barn doors, storage shelving and utility closets, walk in pantry The beautifully landscaped lot offers a garden area, fruit trees, natural stone walkways, a pergola with fire pit, a large 450 sqft front covered deck, RV parking, a carport area, a side by side/quad parking area and an attached storage shed. This turnkey home is a rare find, offering you the opportunity to settle in with immediate pride of ownership Situated in the friendly community of Tonto Village, only 20 miles east of Payson, entirely surrounded by Tonto National Forest, known for its cooler mountain temperatures and for outdoor enthusiast that enjoy hiking, fishing, ATV or Off-roading, or just the beautiful outdoor space this area has to offer. check out the drone video!
Listing Agent
COLDWELL BANKER BISHOP REALTY - PAYSON License #SA036547000 Listed on: 04/17/2025

Property Details
Home Type
- Manufactured Home
Est. Annual Taxes
- $1,229
Year Built
- Built in 1993
Lot Details
- 0.36 Acre Lot
- Cul-De-Sac
- West Facing Home
- Wrought Iron Fence
- Landscaped
- Corner Lot
- Pine Trees
Property Views
- Panoramic
- Woods
Home Design
- Wood Frame Construction
- Asphalt Shingled Roof
- Stone Siding
- Hardboard
Interior Spaces
- 2,001 Sq Ft Home
- 1-Story Property
- Vaulted Ceiling
- Ceiling Fan
- Skylights
- Double Pane Windows
- Combination Kitchen and Dining Room
- Home Theater
- Home Office
- Hobby Room
Kitchen
- Walk-In Pantry
- Electric Range
- <<microwave>>
- Dishwasher
- Disposal
Flooring
- Laminate
- Tile
Bedrooms and Bathrooms
- 5 Bedrooms
- Split Bedroom Floorplan
- Maid or Guest Quarters
- In-Law or Guest Suite
- 3 Full Bathrooms
Laundry
- Laundry in Utility Room
- Stacked Washer and Dryer
Parking
- 2 Car Garage
- 2 Carport Spaces
- RV Access or Parking
Outdoor Features
- Covered patio or porch
- Fire Pit
- Gazebo
- Shed
Additional Homes
- Guest House
Utilities
- Forced Air Heating and Cooling System
- Mini Split Air Conditioners
- Mini Split Heat Pump
- Community Well
- Multiple Water Heaters
- Electric Water Heater
- Water Softener
- Internet Available
- Phone Available
- Satellite Dish
- Cable TV Available
Community Details
- No Home Owners Association
- Built by Cavco
Listing and Financial Details
- Tax Lot 174
- Assessor Parcel Number 302-62-014
Map
Home Values in the Area
Average Home Value in this Area
Property History
| Date | Event | Price | Change | Sq Ft Price |
|---|---|---|---|---|
| 07/11/2025 07/11/25 | Price Changed | $654,500 | -2.7% | $327 / Sq Ft |
| 06/27/2025 06/27/25 | Price Changed | $672,500 | -2.9% | $336 / Sq Ft |
| 06/19/2025 06/19/25 | Price Changed | $692,500 | -1.8% | $346 / Sq Ft |
| 05/27/2025 05/27/25 | Price Changed | $705,000 | -2.8% | $352 / Sq Ft |
| 04/21/2025 04/21/25 | For Sale | $725,000 | +205.3% | $362 / Sq Ft |
| 08/12/2020 08/12/20 | Sold | $237,500 | 0.0% | $137 / Sq Ft |
| 07/04/2020 07/04/20 | Pending | -- | -- | -- |
| 07/02/2020 07/02/20 | For Sale | $237,500 | -15.2% | $137 / Sq Ft |
| 05/28/2018 05/28/18 | Sold | $280,000 | 0.0% | $162 / Sq Ft |
| 05/25/2018 05/25/18 | Sold | $280,000 | -6.7% | $162 / Sq Ft |
| 04/30/2018 04/30/18 | Pending | -- | -- | -- |
| 04/13/2018 04/13/18 | For Sale | $299,999 | +53.8% | $174 / Sq Ft |
| 10/14/2016 10/14/16 | Sold | $195,000 | -2.5% | $113 / Sq Ft |
| 09/09/2016 09/09/16 | Pending | -- | -- | -- |
| 09/01/2016 09/01/16 | Price Changed | $200,000 | -2.4% | $116 / Sq Ft |
| 08/08/2016 08/08/16 | Price Changed | $205,000 | -2.4% | $119 / Sq Ft |
| 08/01/2016 08/01/16 | Price Changed | $210,000 | -6.7% | $121 / Sq Ft |
| 07/19/2016 07/19/16 | For Sale | $225,000 | -- | $130 / Sq Ft |
About the Listing Agent

Susie has called Payson home for over 30 years. She joined Coldwell Banker Bishop Realty in 2019, she is a veteran in the real estate industry and has represented clients all over Rim Country. Susie has built a solid foundation of clients in this community through her professionalism, attention to detail, and commitment to always put her client's needs first. She has been awarded International Silver Society in 2021 and International Sterling Society in 2022, 2023, 2024!
Active in the
Susie's Other Listings
Source: Central Arizona Association of REALTORS®
MLS Number: 92056
- 296 N Tonto Trail
- 1010 W Johnson Blvd
- 175 N Windy Grove Cir
- 247 Standage Dr
- 221 W Standage Dr
- 709 W Old Pine Trail
- 170 S Park Rd
- 2 Zane Meadows
- 207 S Lookout Trail
- 193 E Saddle Mountain Rd
- 444 S Buenagua Rd
- 858 University Dr
- 627 Buenagua Rd
- 692 S Buenagua Rd
- 383 W Diamond Rd
- 474 N Meadow Way
- 441 N Meadow Way
- 691 N Pyle Ranch Rd
- 5304 N Bear Flat Rd
- 5175 N Bear Flat Rd
- 1042 S Hunter Creek Dr Unit 1
- 2505 E Elk Run Ct
- 805 N Grapevine Cir
- 804 N Grapevine Dr
- 906 N Autumn Sage Ct
- 1207 N Arrowhead Dr
- 1003 N Matterhorn Rd Unit Lower Floor
- 419 E Timber Dr
- 1106 N Beeline Hwy
- 1106 N Beeline Hwy Unit A
- 117 E Main St
- 400 E Phoenix St
- 807 S Beeline Hwy Unit A
- 200 W Round Valley Rd
- 1165 E Elk Rim Ct Unit ID1048831P
- 1165 E Elk Rim Ct Unit ID1059274P
- 8871 W Wild Turkey Ln

