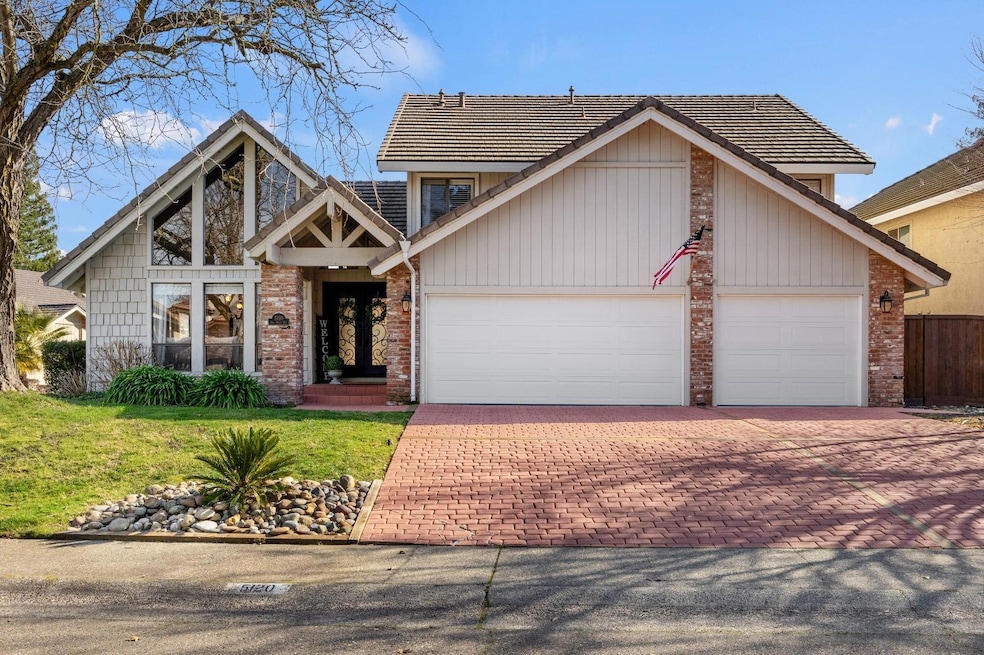Welcome to 5120 Oak Shade Way, a beautifully updated 5-bedroom, 3-bathroom residence offering 2,723 square feet of living space in the highly sought-after Rollingwood neighborhood of Fair Oaks. Built in 1977, this home seamlessly blends classic architecture with modern upgrades. Step inside and be greeted by vaulted ceilings, a newly remodeled staircase, and brand-new flooring. The stunning kitchen features newer cabinets, countertops, and appliances, seamlessly flowing into the family room and backyardcomplete with a sparkling built-in pool. The family room offers a cozy fireplace and a wet bar, perfect for entertaining. A remote bedroom and full bath are conveniently located on the lower level. Upstairs, you'll find a spacious primary suite with an en-suite bath, along with three additional bedrooms and another full bath. The low-maintenance backyard oasis is ideal for gatherings under the new pergola, built-in BBQ, and swimming pool. Benefit from a serene environment while being conveniently close to local bike trails, the American River Parkway, and the local YMCA. This home offers a perfect blend of comfort, style, and convenience. Don't miss the opportunity to make 5120 Oak Shade Way your new address.

