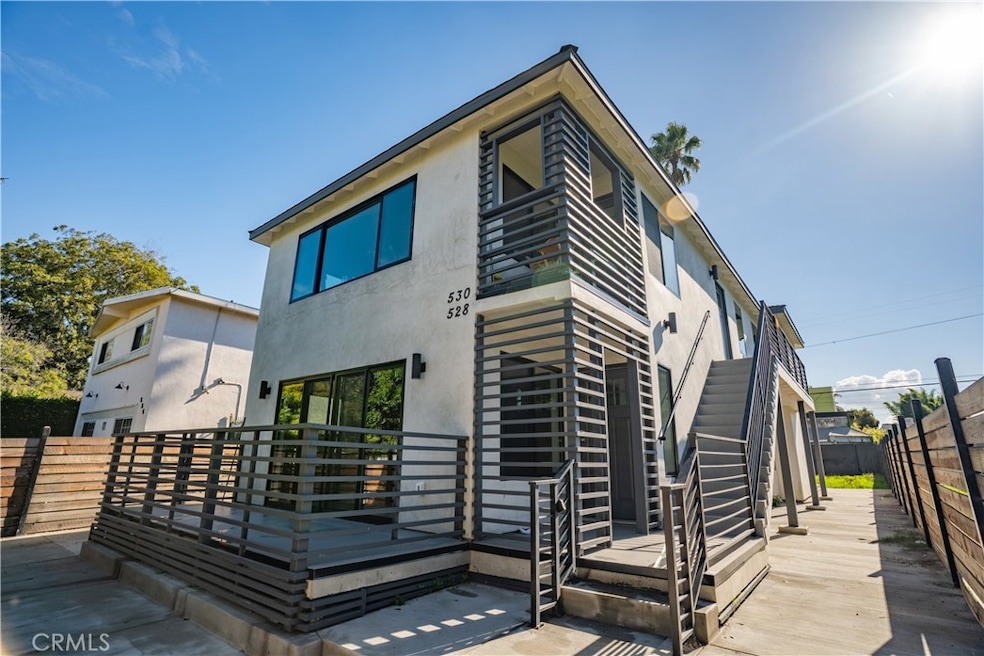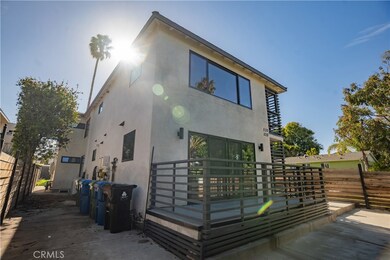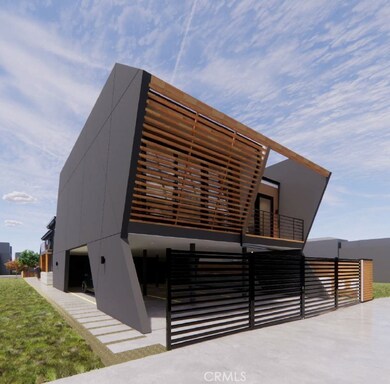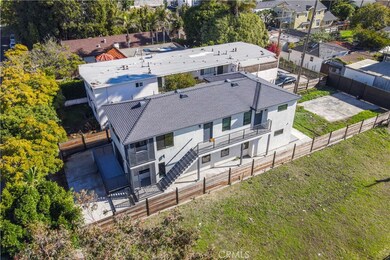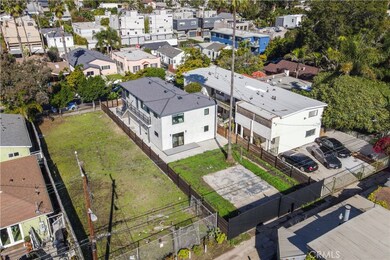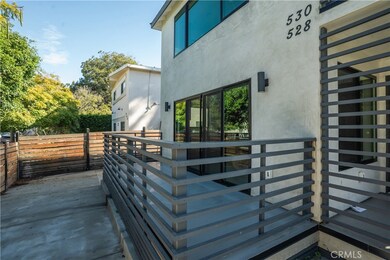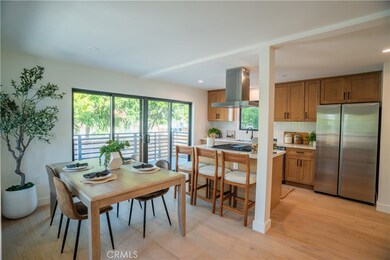528 Westminster Ave Venice, CA 90291
Venice NeighborhoodEstimated payment $15,963/month
Highlights
- No HOA
- Ductless Heating Or Cooling System
- Combination Of Heating Systems
- Venice High School Rated A
- Laundry Room
- Back Yard
About This Home
Luxury 2025 Rebuild: Existing duplex completely taken down to the studs and reconstructed with new electrical, plumbing, roofing, exterior, and designer-level interiors. Two High-End 3 Bed / 2 Bath Residences: Approx. 1,300 sq ft each with open-concept living, private balcony or patio, in-unit laundry, central AC, spacious primary suites, and all-new premium finishes, fixtures, flooring, and cabinetry. Modern ADU Development Opportunity: Fully approved RTI plans for a stylish 1,185 sq ft freestanding ADU, featuring second-story living, open kitchen and living areas, a luxe
primary suite with walk-in closet, private balcony, and in-unit laundry. Exceptional Site Layout: Large 5,200 sq ft street-to-alley lot with six parking spaces positioned below the future ADU for optimal functionality. Elevated Income Potential: Projected combined market rents of $6,500+ per month across all three units. Premium Investment Appeal: Enjoy the stability and long-term durability of new construction paired with built-in upside through completing the shovel-ready ADU. Live in a brand new separate home and cover your entire mortgage with rental income.
Listing Agent
Buckingham Investments, Inc Brokerage Phone: 310-561-4776 License #01908153 Listed on: 11/26/2025
Co-Listing Agent, Showing Contact
Buckingham Investments, Inc Brokerage Phone: 310-561-4776 License #02035659
Property Details
Home Type
- Multi-Family
Est. Annual Taxes
- $20,770
Year Built
- Built in 1946
Lot Details
- 5,201 Sq Ft Lot
- 1 Common Wall
- Back Yard
Home Design
- Duplex
- Entry on the 1st floor
Interior Spaces
- 2,609 Sq Ft Home
- 2-Story Property
- Laundry Room
Bedrooms and Bathrooms
- 9 Bedrooms
- 6 Bathrooms
Parking
- 4 Open Parking Spaces
- 4 Parking Spaces
Location
- Urban Location
Utilities
- Ductless Heating Or Cooling System
- Cooling System Mounted To A Wall/Window
- Combination Of Heating Systems
Listing and Financial Details
- Legal Lot and Block 10 / P
- Tax Tract Number 2
- Assessor Parcel Number 4239023011
- $277 per year additional tax assessments
- Seller Considering Concessions
Community Details
Overview
- No Home Owners Association
- 3 Units
Building Details
- Rent Control
- 3 Separate Electric Meters
- 2 Separate Gas Meters
- 1 Separate Water Meter
- Electric Expense $450
- Fuel Expense $450
- Gardener Expense $1,200
- Insurance Expense $3,261
- Maintenance Expense $7,124
- Pest Control $500
- Professional Management Expense $7,124
- Trash Expense $450
- Water Sewer Expense $450
- New Taxes Expense $33,688
- Operating Expense $55,198
- Gross Income $149,988
- Net Operating Income $87,291
Map
Home Values in the Area
Average Home Value in this Area
Tax History
| Year | Tax Paid | Tax Assessment Tax Assessment Total Assessment is a certain percentage of the fair market value that is determined by local assessors to be the total taxable value of land and additions on the property. | Land | Improvement |
|---|---|---|---|---|
| 2025 | $20,770 | $1,742,714 | $1,472,106 | $270,608 |
| 2024 | $20,770 | $1,708,544 | $1,443,242 | $265,302 |
| 2023 | $20,367 | $1,675,044 | $1,414,944 | $260,100 |
| 2022 | $19,415 | $1,642,200 | $1,387,200 | $255,000 |
| 2021 | $19,179 | $1,610,000 | $1,360,000 | $250,000 |
| 2020 | $2,170 | $166,450 | $139,881 | $26,569 |
| 2019 | $2,090 | $163,188 | $137,139 | $26,049 |
| 2018 | $2,060 | $159,989 | $134,450 | $25,539 |
| 2016 | $1,953 | $153,779 | $129,230 | $24,549 |
| 2015 | $1,926 | $151,470 | $127,289 | $24,181 |
| 2014 | $1,946 | $148,504 | $124,796 | $23,708 |
Property History
| Date | Event | Price | List to Sale | Price per Sq Ft | Prior Sale |
|---|---|---|---|---|---|
| 11/26/2025 11/26/25 | For Sale | $2,695,000 | +67.4% | $1,033 / Sq Ft | |
| 12/21/2020 12/21/20 | Sold | $1,610,000 | -8.0% | $889 / Sq Ft | View Prior Sale |
| 08/10/2020 08/10/20 | Pending | -- | -- | -- | |
| 05/27/2020 05/27/20 | For Sale | $1,750,000 | -- | $966 / Sq Ft |
Purchase History
| Date | Type | Sale Price | Title Company |
|---|---|---|---|
| Grant Deed | -- | None Listed On Document |
Source: California Regional Multiple Listing Service (CRMLS)
MLS Number: SB25267049
APN: 4239-023-011
- 560 Westminster Ave
- 409 Westminster Ave
- 602 Broadway St
- 1121 Abbot Kinney Blvd Unit 3
- 1121 Abbot Kinney Blvd Unit F
- 512 Brooks Ave Unit 6
- 132 Brooks Ave
- 1137 Cabrillo Ave
- 1139 Cabrillo Ave
- 1201 Cabrillo Ave
- 635 San Juan Ave
- 633 Santa Clara Ave
- 1309 Cabrillo Ave
- 1210 Cabrillo Ave
- 1308 Cabrillo Ave
- 643 Santa Clara Ave
- 1300 Riviera Ave
- 1346 Abbot Kinney Blvd
- 667 Santa Clara Ave
- 605 Indiana Ave
- 519 1/2 San Juan Ave
- 546 San Juan Ave
- 1053 6th Ave Unit 1
- 511 Broadway St Unit Rear unit
- 1108 Electric Ave
- 409 Westminster Ave
- 526 Brooks Ave Unit Front Unit
- 538 Brooks Ave Unit 3
- 611 Broadway St
- 609 Broadway St
- 1212 Abbot Kinney Blvd Unit 1
- 1141 Cabrillo Ave
- 1201 Cabrillo Ave
- 547 Brooks Ave
- 547 Brooks Ave Unit back
- 1067 Elkgrove Ave Unit FL2-ID494
- 661 Broadway St
- 711 6th Ave
- 1423 Cabrillo Ave Unit A
- 656 Indiana Ave Unit 2
