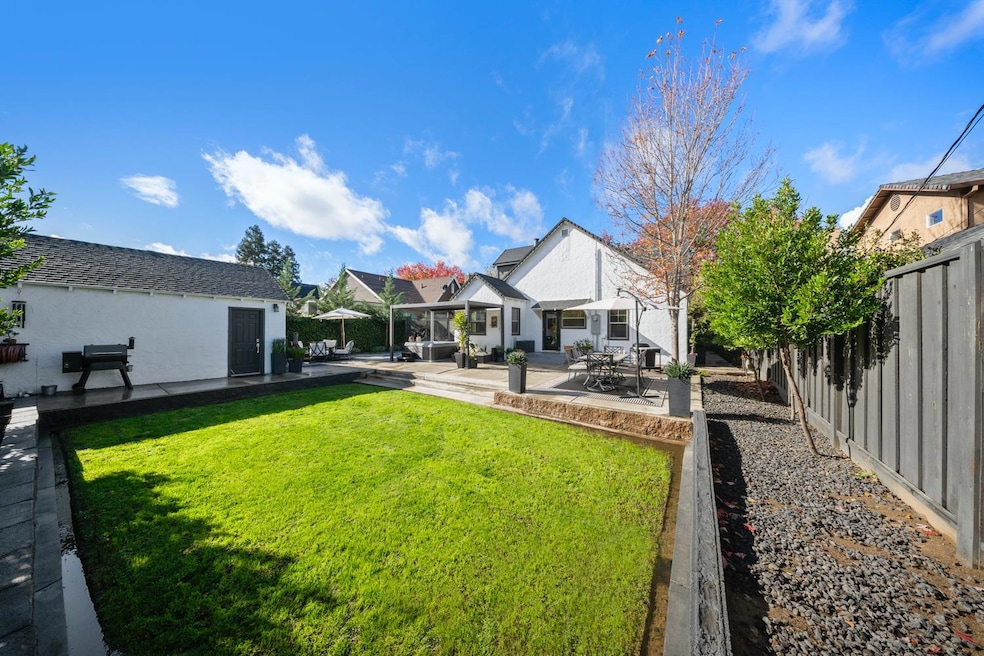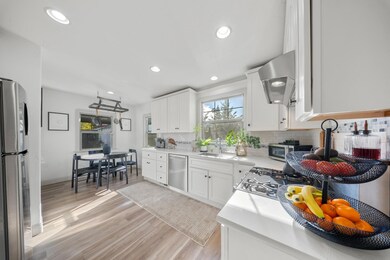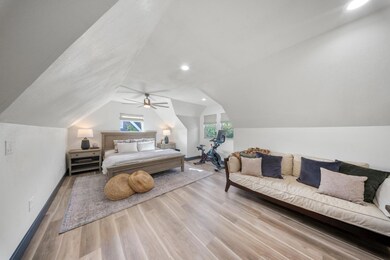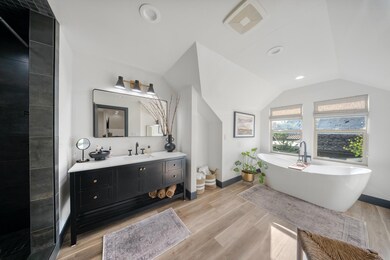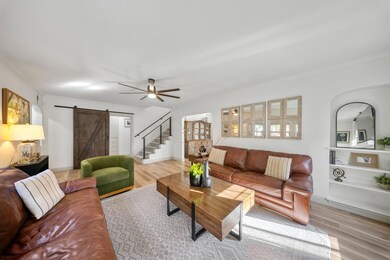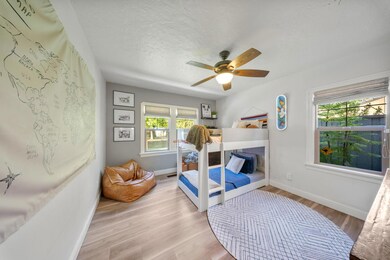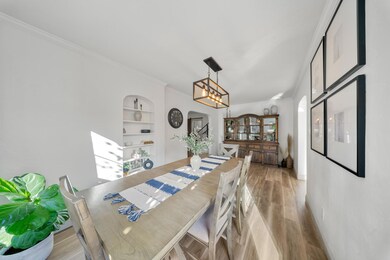530 Myrtle Ave Modesto, CA 95350
Aurora NeighborhoodEstimated payment $4,115/month
Highlights
- Spa
- Green Roof
- Tudor Architecture
- Sitting Area In Primary Bedroom
- Wood Flooring
- Loft
About This Home
This captivating College Area Tudor home flawlessly marries classic charm with elevated modern luxury, highlighted by a second-story addition designed by architect David Perry. This addition created a luxurious Primary Retreat, featuring a private reading area, a spa-like bathroom with a massive shower and deep soaking tub, and an expansive walk-in closet, with the fourth bedroom cleverly used as an additional closet. The interior boasts high-end updates like Brizzo fixtures, expert tile, durable plank flooring, and a sleek stairwell, complemented by updated HVAC, windows, electrical, and plumbing. The adorable, updated kitchen maintains the home's original character while offering modern functionality and appliances. Outdoors, the re-landscaped property is an oasis with custom lighting, a private fence/wall, an outdoor spa, a pergola, and extensive concrete for entertaining. The detached two-car garage is utilized as a versatile "man cave," delivering a truly sophisticated and turn-key living experience.
Open House Schedule
-
Saturday, November 22, 202512:00 to 2:00 pm11/22/2025 12:00:00 PM +00:0011/22/2025 2:00:00 PM +00:00This captivating College Area Tudor home flawlessly marries classic charm with elevated modern luxury, highlighted by a second-story addition designed by architect David Perry. This addition created a luxurious Primary Retreat, featuring a private reading area, a spa-like bathroom with a massive shower and deep soaking tub, and an expansive walk-in closet, with the fourth bedroom cleverly used as an additional closet. The interior boasts high-end updates like Brizo fixtures, expert tile, durable plank flooring, and a sleek stairwell, complemented by updated HVAC, windows, electrical, and plumbing. The adorable, updated kitchen maintains the home's original character while offering modern functionality and appliances. Outdoors, the re-landscaped property is an oasis with custom lighting, a private fence/wall, an outdoor spa, a pergola, and extensive concrete for entertaining. The detached two-car garage is utilized as a versatile "man cave," delivering a truly sophisticated and turn-key living experience.Add to Calendar
-
Sunday, November 23, 202512:00 to 2:00 pm11/23/2025 12:00:00 PM +00:0011/23/2025 2:00:00 PM +00:00This captivating College Area Tudor home flawlessly marries classic charm with elevated modern luxury, highlighted by a second-story addition designed by architect David Perry. This addition created a luxurious Primary Retreat, featuring a private reading area, a spa-like bathroom with a massive shower and deep soaking tub, and an expansive walk-in closet, with the fourth bedroom cleverly used as an additional closet. The interior boasts high-end updates like Brizo fixtures, expert tile, durable plank flooring, and a sleek stairwell, complemented by updated HVAC, windows, electrical, and plumbing. The adorable, updated kitchen maintains the home's original character while offering modern functionality and appliances. Outdoors, the re-landscaped property is an oasis with custom lighting, a private fence/wall, an outdoor spa, a pergola, and extensive concrete for entertaining. The detached two-car garage is utilized as a versatile "man cave," delivering a truly sophisticated and turn-key living experience.Add to Calendar
Home Details
Home Type
- Single Family
Est. Annual Taxes
- $5,170
Year Built
- Built in 1935 | Remodeled
Lot Details
- 7,187 Sq Ft Lot
- West Facing Home
- Security Fence
- Wood Fence
- Aluminum or Metal Fence
- Landscaped
- Sprinklers on Timer
- Back Yard Fenced and Front Yard
- Property is zoned R1
Parking
- 2 Car Garage
- 5 Open Parking Spaces
- Front Facing Garage
- Driveway
Home Design
- Tudor Architecture
- Raised Foundation
- Frame Construction
- Composition Roof
- Stucco
Interior Spaces
- 2,205 Sq Ft Home
- 2-Story Property
- Ceiling Fan
- Wood Burning Fireplace
- Raised Hearth
- Stone Fireplace
- Brick Fireplace
- Double Pane Windows
- ENERGY STAR Qualified Windows
- Living Room
- Family or Dining Combination
- Loft
- Partial Basement
Kitchen
- Breakfast Area or Nook
- Walk-In Pantry
- Range Hood
- Microwave
- Dishwasher
- Quartz Countertops
- Disposal
Flooring
- Wood
- Carpet
- Laminate
Bedrooms and Bathrooms
- 3 Bedrooms
- Sitting Area In Primary Bedroom
- Main Floor Bedroom
- Primary Bedroom Upstairs
- Walk-In Closet
- Sunken Shower or Bathtub
- 2 Full Bathrooms
- Tile Bathroom Countertop
- Dual Flush Toilets
- Soaking Tub
- Multiple Shower Heads
- Separate Shower
- Window or Skylight in Bathroom
Laundry
- Laundry Room
- Laundry on main level
- Washer and Dryer Hookup
Home Security
- Security System Leased
- Security Gate
- Carbon Monoxide Detectors
- Fire and Smoke Detector
Accessible Home Design
- Accessible Full Bathroom
Eco-Friendly Details
- Green Roof
- Energy-Efficient Construction
- Energy-Efficient Lighting
- Energy-Efficient Insulation
- Energy-Efficient Doors
- ENERGY STAR Qualified Equipment for Heating
- Energy-Efficient Thermostat
Outdoor Features
- Spa
- Covered Patio or Porch
- Gazebo
- Separate Outdoor Workshop
- Pergola
Utilities
- Multiple cooling system units
- Central Heating and Cooling System
- Cooling System Powered By Renewable Energy
- Three-Phase Power
- 220 Volts
- Property is located within a water district
- ENERGY STAR Qualified Water Heater
- High Speed Internet
- Cable TV Available
Community Details
- No Home Owners Association
- Building Fire Alarm
Listing and Financial Details
- Assessor Parcel Number 109-003-025-000
Map
Home Values in the Area
Average Home Value in this Area
Tax History
| Year | Tax Paid | Tax Assessment Tax Assessment Total Assessment is a certain percentage of the fair market value that is determined by local assessors to be the total taxable value of land and additions on the property. | Land | Improvement |
|---|---|---|---|---|
| 2025 | $5,170 | $442,081 | $185,692 | $256,389 |
| 2024 | $4,084 | $358,413 | $182,051 | $176,362 |
| 2023 | $4,024 | $351,386 | $178,482 | $172,904 |
| 2022 | $3,926 | $344,497 | $174,983 | $169,514 |
| 2021 | $3,693 | $337,743 | $171,552 | $166,191 |
| 2020 | $3,765 | $334,280 | $169,793 | $164,487 |
| 2019 | $3,678 | $327,726 | $166,464 | $161,262 |
| 2018 | $3,502 | $321,300 | $163,200 | $158,100 |
| 2017 | $3,418 | $315,000 | $160,000 | $155,000 |
| 2016 | $3,451 | $324,879 | $71,067 | $253,812 |
| 2015 | $3,403 | $320,000 | $70,000 | $250,000 |
| 2014 | $1,316 | $120,544 | $45,204 | $75,340 |
Property History
| Date | Event | Price | List to Sale | Price per Sq Ft | Prior Sale |
|---|---|---|---|---|---|
| 11/20/2025 11/20/25 | For Sale | $699,000 | +121.9% | $317 / Sq Ft | |
| 08/30/2016 08/30/16 | Sold | $315,000 | -10.0% | $220 / Sq Ft | View Prior Sale |
| 07/01/2016 07/01/16 | Pending | -- | -- | -- | |
| 02/15/2016 02/15/16 | For Sale | $350,000 | +9.4% | $244 / Sq Ft | |
| 07/15/2014 07/15/14 | Sold | $320,000 | -5.6% | $223 / Sq Ft | View Prior Sale |
| 06/21/2014 06/21/14 | Pending | -- | -- | -- | |
| 04/18/2014 04/18/14 | For Sale | $339,000 | +182.5% | $236 / Sq Ft | |
| 01/31/2013 01/31/13 | Sold | $120,000 | 0.0% | $84 / Sq Ft | View Prior Sale |
| 01/20/2013 01/20/13 | Pending | -- | -- | -- | |
| 10/06/2012 10/06/12 | For Sale | $120,000 | -- | $84 / Sq Ft |
Purchase History
| Date | Type | Sale Price | Title Company |
|---|---|---|---|
| Interfamily Deed Transfer | -- | Chicago Title Company | |
| Grant Deed | $315,000 | Chicago Title Company | |
| Grant Deed | $320,000 | First American Title | |
| Grant Deed | $120,000 | First American Title Company | |
| Grant Deed | $170,000 | Chicago Title Co |
Mortgage History
| Date | Status | Loan Amount | Loan Type |
|---|---|---|---|
| Open | $387,000 | VA | |
| Closed | $315,000 | VA | |
| Previous Owner | $304,000 | New Conventional | |
| Previous Owner | $255,000 | Purchase Money Mortgage | |
| Previous Owner | $161,450 | No Value Available |
Source: MetroList
MLS Number: 225143255
APN: 109-03-25
- 535 Myrtle Ave
- 509 Myrtle Ave
- 1014 Yale Ave
- 1045 Princeton Ave
- 1122 Trinity Ave
- 618 Brady Ave
- 920 Hackberry Ave
- 130 Orange Ave
- 720 W Fairmont Ave
- 805 Tully Rd Unit 4
- 1214 Purdue Ave
- 202 Hackberry Ave
- 201 Poplar Ave
- 119 Hackberry Ave
- 902 Carolyn Ave
- 944 Brady Ave
- 223 Achor Ct
- 930 Sycamore Ave
- 685 Geer Ct
- 216 Sycamore Ave
- 900 17th St
- 214 Kimble St
- 214 Kimble St
- 214 Kimble St
- 214 Kimble St
- 1812 Clayton Ave Unit 8
- 1601 Carver Rd
- 1712 Carver Rd
- 530 Coffee Rd
- 601 Jeelu Way
- 204 N Santa Ana Ave
- 1612 Sisk Rd
- 501 Leon Ave
- 1213 Norwegian Ave
- 1801 Coffee Rd
- 2501 Prescott Rd
- 2100 Coffee Rd
- 3313-3417 Tully Rd
- 1812 Rose Ave
- 3445 Colonial Dr
