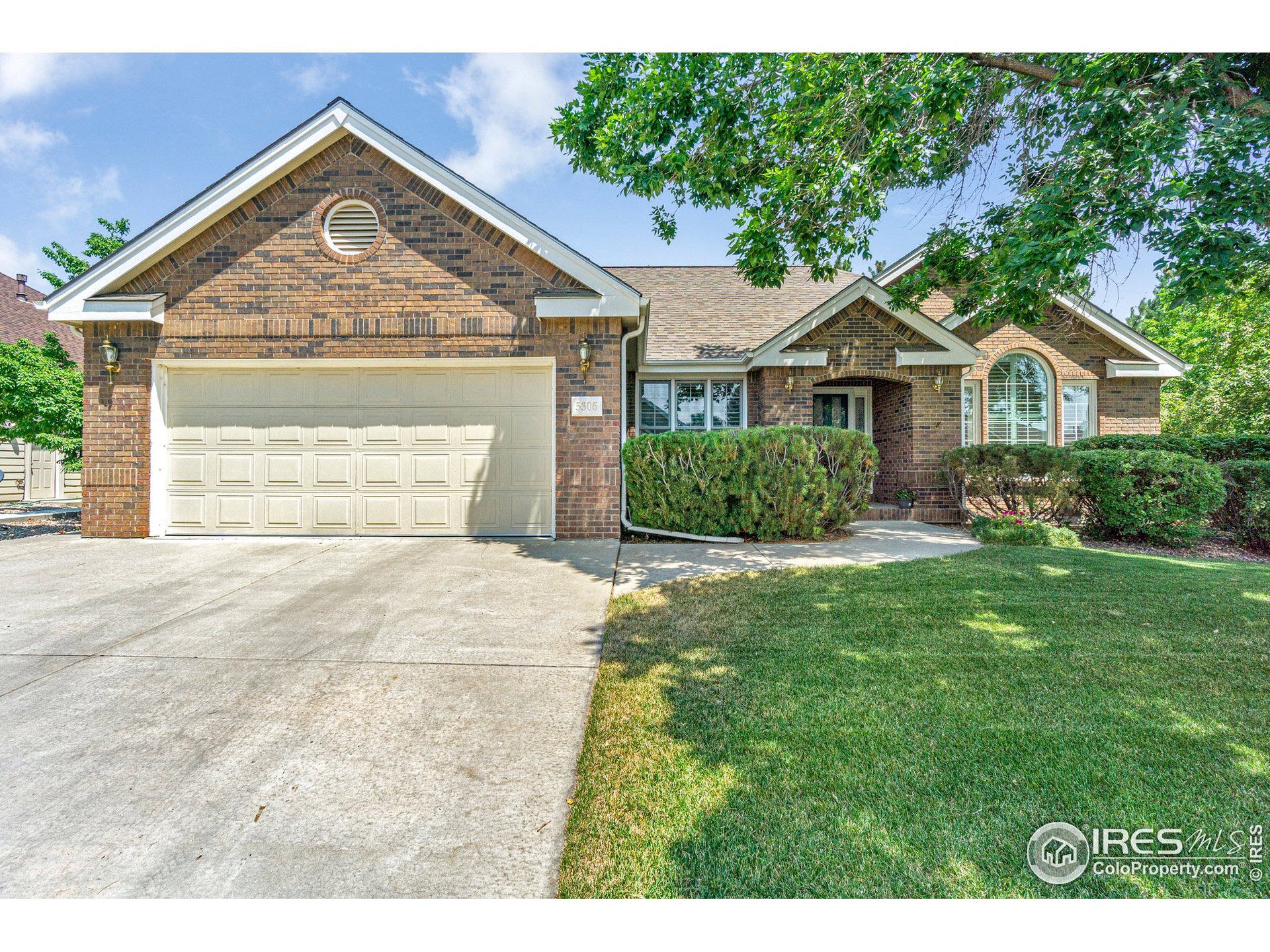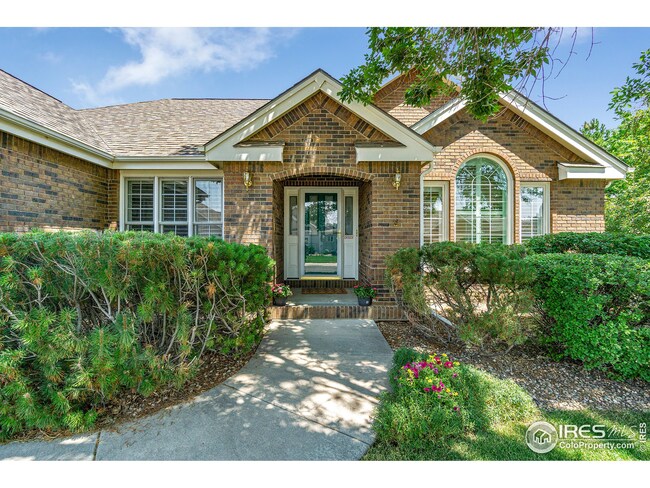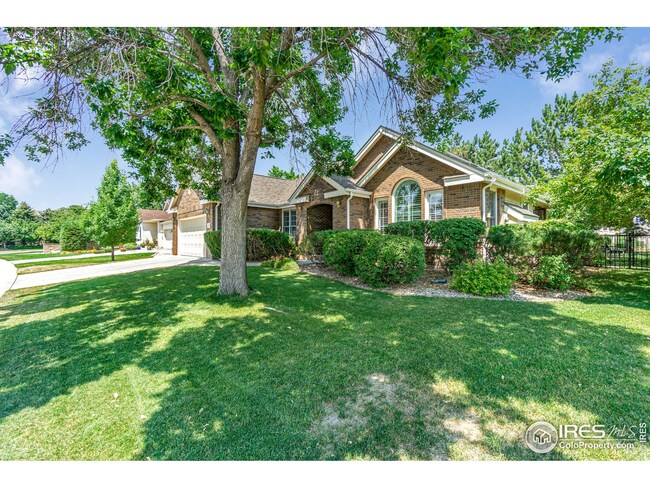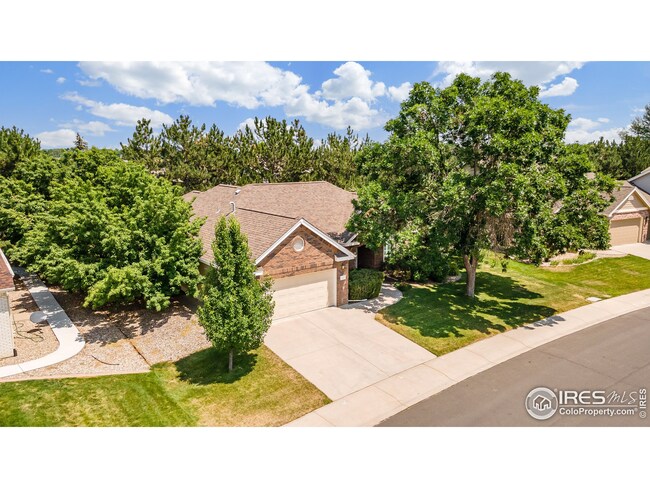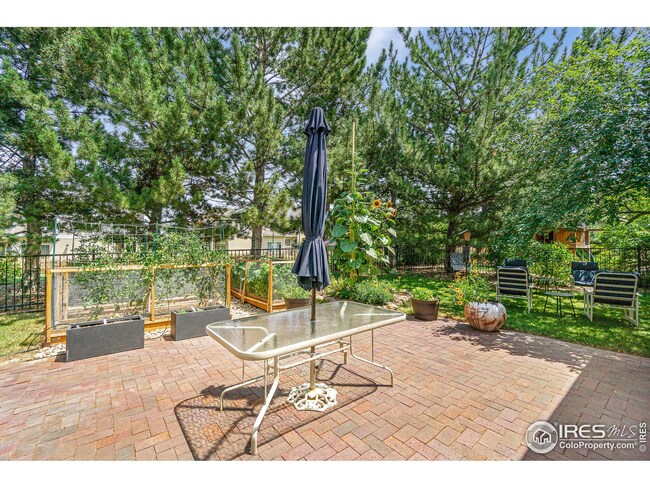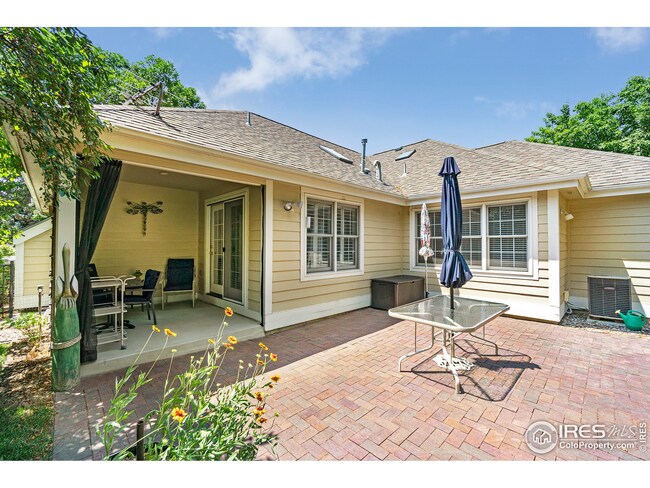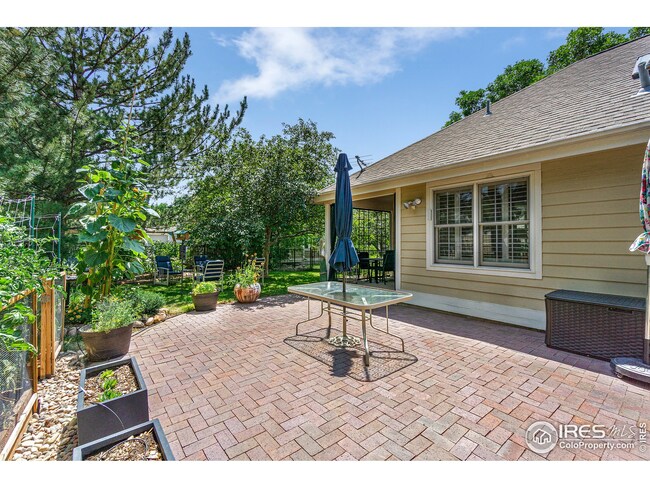
5306 Highcastle Ct Fort Collins, CO 80525
Miramont NeighborhoodEstimated Value: $727,091 - $842,000
Highlights
- Open Floorplan
- Cul-De-Sac
- Eat-In Kitchen
- Werner Elementary School Rated A-
- 2 Car Attached Garage
- Brick Veneer
About This Home
As of September 2021Extremely hard to find Ranch Level in the highly desirable "Miramont" subdivision. All of the amenities of the home are on one level for ease of living. Hardwood flooring welcomes you at the entry w/ a formal living rm/fireplace and a dining room to complete the floor plan. The skylights fill the kitchen with natural light where there is a great eating area and patio door that leads you to a charming back yard. Enjoy raised garden beds, many mature trees and all kinds of birds. This lot backs up to a green area for privacy and bird watching creating a peaceful environment. The Primary room is large, full of grand windows and leads into a 5 piece master bath w/ walk in closet. The basement has a large finished family rm with a cozy fireplace and more room to grow w/ unfinished areas and a rough-in for a future bath. One of the Sellers favorite amenities of living in Miramont are the path ways through the neighborhood and the easy access to Fossil Creek Park. Welcome Home.
Home Details
Home Type
- Single Family
Est. Annual Taxes
- $3,364
Year Built
- Built in 1997
Lot Details
- 9,583 Sq Ft Lot
- Cul-De-Sac
- Fenced
- Sprinkler System
HOA Fees
- $36 Monthly HOA Fees
Parking
- 2 Car Attached Garage
Home Design
- Brick Veneer
- Wood Frame Construction
- Composition Roof
Interior Spaces
- 2,534 Sq Ft Home
- 1-Story Property
- Open Floorplan
- Gas Fireplace
- Window Treatments
- Family Room
- Dining Room
- Finished Basement
- Basement Fills Entire Space Under The House
Kitchen
- Eat-In Kitchen
- Electric Oven or Range
- Dishwasher
Flooring
- Carpet
- Tile
Bedrooms and Bathrooms
- 3 Bedrooms
- 2 Full Bathrooms
Laundry
- Laundry on main level
- Dryer
- Washer
Schools
- Werner Elementary School
- Preston Middle School
- Fossil Ridge High School
Additional Features
- Patio
- Forced Air Heating and Cooling System
Community Details
- Association fees include common amenities
- Miramont Subdivision
Listing and Financial Details
- Assessor Parcel Number R1449940
Ownership History
Purchase Details
Home Financials for this Owner
Home Financials are based on the most recent Mortgage that was taken out on this home.Purchase Details
Home Financials for this Owner
Home Financials are based on the most recent Mortgage that was taken out on this home.Purchase Details
Home Financials for this Owner
Home Financials are based on the most recent Mortgage that was taken out on this home.Purchase Details
Purchase Details
Similar Homes in Fort Collins, CO
Home Values in the Area
Average Home Value in this Area
Purchase History
| Date | Buyer | Sale Price | Title Company |
|---|---|---|---|
| Patten Susan R | $650,000 | Fidelity National Title | |
| Murphy Dennis J | $565,000 | Guardian Title | |
| Timm Larry R | $241,695 | -- | |
| Construction Concepts Inc | $57,900 | -- | |
| Miramont Associates Llc | $352,800 | -- |
Mortgage History
| Date | Status | Borrower | Loan Amount |
|---|---|---|---|
| Open | Patten Susan R | $520,000 | |
| Previous Owner | Murphy Dennis J | $415,000 | |
| Previous Owner | Timm Larry R | $95,500 | |
| Previous Owner | Nelson James L | $100,000 | |
| Previous Owner | Timm Larry R | $130,000 | |
| Previous Owner | Timm Larry R | $130,000 |
Property History
| Date | Event | Price | Change | Sq Ft Price |
|---|---|---|---|---|
| 12/12/2021 12/12/21 | Off Market | $650,000 | -- | -- |
| 09/10/2021 09/10/21 | Sold | $650,000 | +0.8% | $257 / Sq Ft |
| 07/29/2021 07/29/21 | For Sale | $645,000 | +14.2% | $255 / Sq Ft |
| 06/08/2020 06/08/20 | Off Market | $565,000 | -- | -- |
| 03/11/2019 03/11/19 | Sold | $565,000 | 0.0% | $227 / Sq Ft |
| 02/14/2019 02/14/19 | For Sale | $565,000 | -- | $227 / Sq Ft |
Tax History Compared to Growth
Tax History
| Year | Tax Paid | Tax Assessment Tax Assessment Total Assessment is a certain percentage of the fair market value that is determined by local assessors to be the total taxable value of land and additions on the property. | Land | Improvement |
|---|---|---|---|---|
| 2025 | $4,641 | $51,181 | $13,594 | $37,587 |
| 2024 | $4,423 | $51,181 | $13,594 | $37,587 |
| 2022 | $3,744 | $38,830 | $14,102 | $24,728 |
| 2021 | $3,785 | $39,947 | $14,507 | $25,440 |
| 2020 | $3,363 | $35,192 | $14,507 | $20,685 |
| 2019 | $2,690 | $35,192 | $14,507 | $20,685 |
| 2018 | $2,521 | $34,272 | $14,609 | $19,663 |
| 2017 | $2,513 | $34,272 | $14,609 | $19,663 |
| 2016 | $2,278 | $32,373 | $16,151 | $16,222 |
| 2015 | $2,261 | $32,370 | $16,150 | $16,220 |
| 2014 | $2,082 | $30,290 | $16,150 | $14,140 |
Agents Affiliated with this Home
-
Brady Walters

Seller's Agent in 2021
Brady Walters
RE/MAX
(970) 988-7766
3 in this area
167 Total Sales
-
Beth Phillips

Buyer's Agent in 2021
Beth Phillips
Group Harmony
(970) 449-3345
1 in this area
63 Total Sales
-
Jimmy Stewart

Seller's Agent in 2019
Jimmy Stewart
Coldwell Banker Realty-NOCO
(970) 290-3755
218 Total Sales
-
Martine Bonhoure

Seller Co-Listing Agent in 2019
Martine Bonhoure
Coldwell Banker Realty- Fort Collins
(970) 443-1781
100 Total Sales
-
Kirstin Ruehlen

Buyer's Agent in 2019
Kirstin Ruehlen
Coldwell Banker Realty- Fort Collins
(970) 430-1950
67 Total Sales
Map
Source: IRES MLS
MLS Number: 947189
APN: 96014-12-002
- 5200 Castle Ridge Place
- 5151 Boardwalk Dr Unit K4
- 5000 Boardwalk Dr Unit 40
- 5220 Boardwalk Dr
- 803 Roma Valley Dr
- 5620 Fossil Creek Pkwy Unit 12202
- 5620 Fossil Creek Pkwy Unit 7305
- 5620 Fossil Creek Pkwy Unit 4106
- 5620 Fossil Creek Pkwy Unit 10106
- 5620 Fossil Creek Pkwy Unit 3204
- 1154 Spanish Oak Ct
- 5117 Greenway Dr
- 1137 Doral Place
- 5630 Wingfoot Dr
- 1142 Muirfield Way
- 1424 Front Nine Dr Unit F
- 1424 Front Nine Dr Unit E
- 4567 Seaboard Ln
- 1412 Hummel Ln
- 5920 Huntington Hills Dr
- 5306 Highcastle Ct
- 2005 99w
- 2005 Hwy 99 Hwy W
- 5312 Highcastle Ct
- 5300 Highcastle Ct
- 5301 Highcastle Ct
- 5320 Highcastle Ct
- 5307 Highcastle Ct
- 5313 Highcastle Ct
- 5326 Highcastle Ct
- 642 Castle Ridge Ct
- 5149 Sawgrass Ct
- 5312 Highcastle Dr
- 5319 Highcastle Ct
- 5330 Highcastle Ct
- 5318 Highcastle Dr
- 5142 Sawgrass Ct
- 5143 Sawgrass Ct
- 5206 Castle Ridge Place
- 5206 Castle Ridge Place
