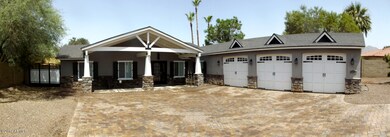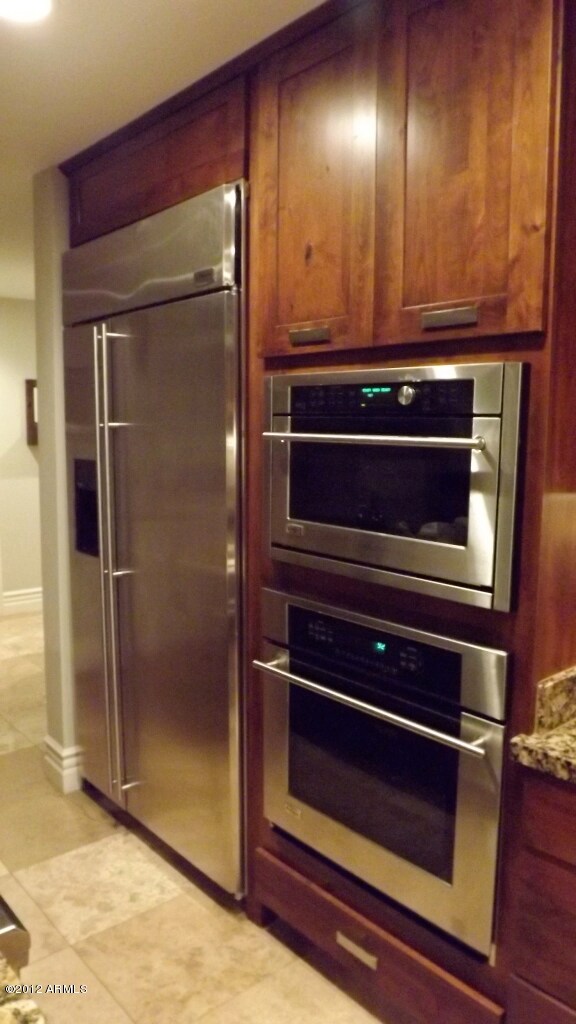
5332 E Lewis Ave Phoenix, AZ 85008
Camelback East Village NeighborhoodEstimated Value: $1,170,000 - $1,521,000
Highlights
- Guest House
- RV Gated
- Mountain View
- Phoenix Coding Academy Rated A
- 0.42 Acre Lot
- Vaulted Ceiling
About This Home
As of June 2013**This is a pre-approved short and a 30 Day close is possible.** A genuine Find! Custom home/Renovation. Traditional/Modern blends. Hand scraped wood floor & Travertine *Gourmet Kitchen *Monogram wall ovens and Refrigerator* Walk in pantry*Granite countertops. Accent lighting in and under Top of the line cabinets! *Main room has sliding wall to outside courtyard. Great for entertaining! Wet bar w/area for ice-maker & wine refrig etc. *Surround sound & Smart hm wiring. *air-jet tub*Steam shower for 2* Huge master closet w/laundry*2 dens +Dog room*workshop* large garage*Outside living!
Last Agent to Sell the Property
Cambridge Properties License #SA580592000 Listed on: 10/29/2012
Home Details
Home Type
- Single Family
Est. Annual Taxes
- $4,032
Year Built
- Built in 2008
Lot Details
- 0.42 Acre Lot
- Block Wall Fence
Parking
- 3 Car Garage
- 1 Open Parking Space
- Garage Door Opener
- RV Gated
Home Design
- Wood Frame Construction
- Composition Roof
- Block Exterior
- Stucco
Interior Spaces
- 3,400 Sq Ft Home
- 1-Story Property
- Wet Bar
- Vaulted Ceiling
- Ceiling Fan
- Mountain Views
- Smart Home
Kitchen
- Breakfast Bar
- Gas Cooktop
- Built-In Microwave
- Kitchen Island
- Granite Countertops
Flooring
- Wood
- Carpet
- Stone
Bedrooms and Bathrooms
- 4 Bedrooms
- Primary Bathroom is a Full Bathroom
- 4 Bathrooms
- Dual Vanity Sinks in Primary Bathroom
- Hydromassage or Jetted Bathtub
- Bathtub With Separate Shower Stall
Schools
- Orangedale Junior High Prep Academy
Utilities
- Refrigerated Cooling System
- Zoned Heating
- Heating System Uses Natural Gas
- Water Filtration System
- Water Softener
- High Speed Internet
- Cable TV Available
Additional Features
- No Interior Steps
- Covered patio or porch
- Guest House
Community Details
- No Home Owners Association
- Association fees include no fees
- Built by Erus
- Moundsview **Add Parcels F & N Subdivision, Custom Floorplan
Listing and Financial Details
- Tax Lot lengthy
- Assessor Parcel Number 126-22-061-f
Ownership History
Purchase Details
Purchase Details
Purchase Details
Home Financials for this Owner
Home Financials are based on the most recent Mortgage that was taken out on this home.Purchase Details
Purchase Details
Home Financials for this Owner
Home Financials are based on the most recent Mortgage that was taken out on this home.Similar Homes in Phoenix, AZ
Home Values in the Area
Average Home Value in this Area
Purchase History
| Date | Buyer | Sale Price | Title Company |
|---|---|---|---|
| Klug Keith M | -- | None Available | |
| Klu Keith M | -- | None Available | |
| Fontaine Aran | $320,000 | -- | |
| Kimble Vaughn | -- | -- | |
| Kimble Vaughn R | -- | Grand Canyon Title Agency In |
Mortgage History
| Date | Status | Borrower | Loan Amount |
|---|---|---|---|
| Open | Klug Keith M | $337,000 | |
| Open | Fontaine Aran Thomas | $840,000 | |
| Closed | Fontaine Aran Thomas | $78,000 | |
| Previous Owner | Fontaine Aran | $304,000 | |
| Previous Owner | Kimble Vaughn R | $80,000 |
Property History
| Date | Event | Price | Change | Sq Ft Price |
|---|---|---|---|---|
| 06/12/2013 06/12/13 | Sold | $510,000 | 0.0% | $150 / Sq Ft |
| 05/06/2013 05/06/13 | Pending | -- | -- | -- |
| 05/01/2013 05/01/13 | Price Changed | $510,000 | -7.3% | $150 / Sq Ft |
| 04/03/2013 04/03/13 | For Sale | $550,000 | 0.0% | $162 / Sq Ft |
| 04/03/2013 04/03/13 | Price Changed | $550,000 | 0.0% | $162 / Sq Ft |
| 12/17/2012 12/17/12 | Price Changed | $550,000 | -4.3% | $162 / Sq Ft |
| 10/29/2012 10/29/12 | For Sale | $575,000 | -- | $169 / Sq Ft |
Tax History Compared to Growth
Tax History
| Year | Tax Paid | Tax Assessment Tax Assessment Total Assessment is a certain percentage of the fair market value that is determined by local assessors to be the total taxable value of land and additions on the property. | Land | Improvement |
|---|---|---|---|---|
| 2025 | $5,887 | $54,013 | -- | -- |
| 2024 | $5,825 | $51,441 | -- | -- |
| 2023 | $5,825 | $84,080 | $15,920 | $68,160 |
| 2022 | $5,594 | $60,670 | $11,490 | $49,180 |
| 2021 | $5,697 | $58,240 | $11,030 | $47,210 |
| 2020 | $5,581 | $62,050 | $11,750 | $50,300 |
| 2019 | $5,558 | $59,790 | $11,320 | $48,470 |
| 2018 | $5,200 | $51,640 | $9,780 | $41,860 |
| 2017 | $4,956 | $46,360 | $8,780 | $37,580 |
| 2016 | $4,836 | $37,610 | $7,120 | $30,490 |
| 2015 | $4,502 | $42,720 | $8,090 | $34,630 |
Agents Affiliated with this Home
-
Sean Aske

Seller's Agent in 2013
Sean Aske
Cambridge Properties
(602) 888-1620
6 in this area
21 Total Sales
-
Carla Kerr

Buyer's Agent in 2013
Carla Kerr
RE/MAX
(480) 695-8300
27 Total Sales
Map
Source: Arizona Regional Multiple Listing Service (ARMLS)
MLS Number: 4841623
APN: 126-22-061F
- 2315 N 52nd St Unit 104
- 2306 N 55th St
- 2534 N 52nd St
- 2534 N 52nd St Unit 21
- 2353 N 51st Place
- 5311 E Windsor Ave
- 2228 N 52nd St Unit 213
- 2228 N 52nd St Unit 115
- 2228 N 52nd St Unit 240
- 2228 N 52nd St Unit 227
- 5312 E Windsor Ave Unit 5312
- 2430 N 56th St
- 5528 E Virginia Ave
- 5142 E Holly St
- 5301 E Thomas Rd Unit 3
- 5613 E Wilshire Dr
- 5525 E Thomas Rd Unit K16
- 5525 E Thomas Rd Unit F21
- 5525 E Thomas Rd Unit R11
- 5525 E Thomas Rd Unit N5
- 5332 E Lewis Ave
- 5319 E Sheridan St
- 5315 E Sheridan St
- 5323 E Sheridan St
- 5311 E Sheridan St
- 2341 N 53rd St
- 5331 E Lewis Ave
- 5300 E Lewis Ave
- 5300 E Lewis Ave Unit 6
- 5327 E Sheridan St
- 2331 N 53rd St
- 5301 E Sheridan St
- 5318 E Sheridan St
- 5314 E Sheridan St
- 5326 E Sheridan St
- 2340 N 54th St
- 5331 E Sheridan St
- 5325 E Lewis Ave
- 2330 N 54th St
- 2509 N 53rd St






