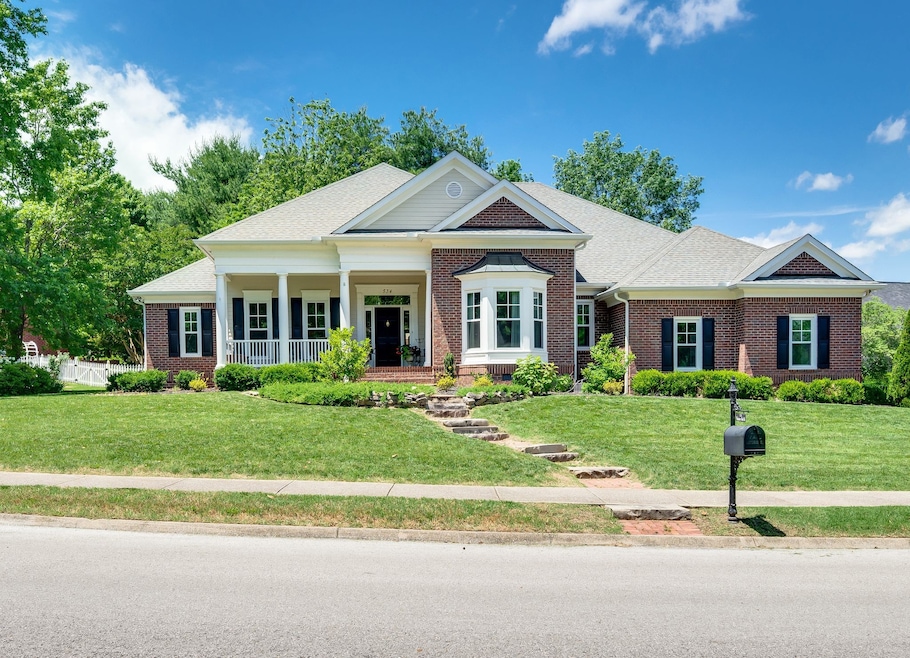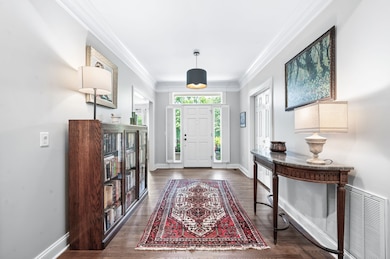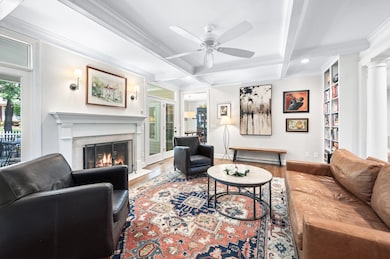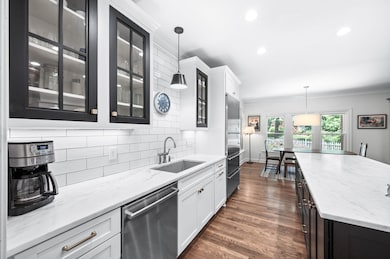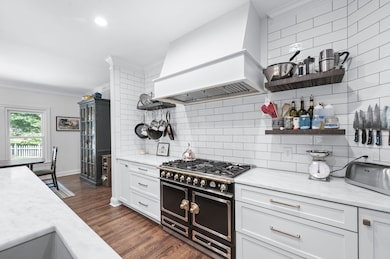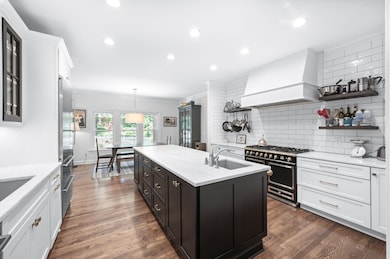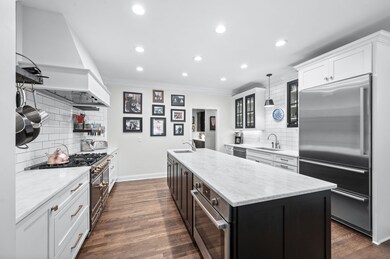
534 Ploughmans Bend Dr Franklin, TN 37064
Central Franklin NeighborhoodEstimated payment $8,112/month
Highlights
- 1 Fireplace
- Community Pool
- Porch
- Johnson Elementary School Rated A-
- Double Oven
- Walk-In Closet
About This Home
Franklin home located on half-acre lot in Chestnut Bend (CB) — Franklin's premier downtown neighborhood, post 19th century. Modernized from fascia to faucets. Brand new upstairs HVAC unit. Second floor studio space ideal for unemployed kids or in-law seclusion. Great layout and superior kitchen. Seriously. CB has the most useful, non-trendy amenities in the market: Walking trails to downtown, Harlinsdale, Franklin High. Sidewalks and lots of open space. Community pool minus the theatrics. Established HOA, etc. The house has an appropriately sized back yard. If you need someplace to play Cricket, this is probably not for you. Listing agent is owner and longtime Franklin builder.
Listing Agent
Pilkerton Realtors Brokerage Phone: 6159693093 License # 316370 Listed on: 05/30/2025

Home Details
Home Type
- Single Family
Est. Annual Taxes
- $5,090
Year Built
- Built in 1998
Lot Details
- 0.5 Acre Lot
- Lot Dimensions are 255 x 150
HOA Fees
- $73 Monthly HOA Fees
Parking
- 2 Car Garage
Home Design
- Brick Exterior Construction
- Asphalt Roof
- Wood Siding
Interior Spaces
- 3,942 Sq Ft Home
- Property has 2 Levels
- Central Vacuum
- Ceiling Fan
- 1 Fireplace
- Tile Flooring
- Crawl Space
Kitchen
- Double Oven
- Dishwasher
Bedrooms and Bathrooms
- 4 Bedrooms | 3 Main Level Bedrooms
- Walk-In Closet
Outdoor Features
- Patio
- Porch
Schools
- Johnson Elementary School
- Freedom Middle School
- Franklin High School
Utilities
- Cooling Available
- Central Heating
- Heating System Uses Natural Gas
Listing and Financial Details
- Assessor Parcel Number 094063J G 02200 00009063K
Community Details
Overview
- Chestnut Bend Sec 3 Subdivision
Recreation
- Community Pool
Map
Home Values in the Area
Average Home Value in this Area
Tax History
| Year | Tax Paid | Tax Assessment Tax Assessment Total Assessment is a certain percentage of the fair market value that is determined by local assessors to be the total taxable value of land and additions on the property. | Land | Improvement |
|---|---|---|---|---|
| 2024 | $5,091 | $179,800 | $42,500 | $137,300 |
| 2023 | $4,893 | $179,800 | $42,500 | $137,300 |
| 2022 | $4,893 | $179,800 | $42,500 | $137,300 |
| 2021 | $4,893 | $179,800 | $42,500 | $137,300 |
| 2020 | $4,459 | $138,200 | $27,500 | $110,700 |
| 2019 | $4,459 | $138,200 | $27,500 | $110,700 |
| 2018 | $4,363 | $138,200 | $27,500 | $110,700 |
| 2017 | $4,294 | $138,200 | $27,500 | $110,700 |
| 2016 | $4,280 | $138,200 | $27,500 | $110,700 |
| 2015 | -- | $117,100 | $20,000 | $97,100 |
| 2014 | -- | $117,100 | $20,000 | $97,100 |
Property History
| Date | Event | Price | Change | Sq Ft Price |
|---|---|---|---|---|
| 07/11/2025 07/11/25 | Price Changed | $1,374,900 | -1.4% | $349 / Sq Ft |
| 06/08/2025 06/08/25 | Price Changed | $1,395,000 | -2.1% | $354 / Sq Ft |
| 05/30/2025 05/30/25 | For Sale | $1,425,000 | +101.3% | $361 / Sq Ft |
| 08/19/2019 08/19/19 | Sold | $708,000 | -4.3% | $178 / Sq Ft |
| 06/24/2019 06/24/19 | Pending | -- | -- | -- |
| 05/26/2019 05/26/19 | For Sale | $739,900 | -- | $186 / Sq Ft |
Purchase History
| Date | Type | Sale Price | Title Company |
|---|---|---|---|
| Warranty Deed | $708,000 | Tennessee Title Services Llc | |
| Warranty Deed | $385,000 | National Title Insurance Co | |
| Warranty Deed | $373,000 | -- | |
| Warranty Deed | $51,300 | -- |
Mortgage History
| Date | Status | Loan Amount | Loan Type |
|---|---|---|---|
| Open | $200,000 | Credit Line Revolving | |
| Open | $548,250 | New Conventional | |
| Closed | $210,000 | New Conventional | |
| Previous Owner | $30,000 | Credit Line Revolving | |
| Previous Owner | $240,000 | No Value Available | |
| Previous Owner | $300,000 | Construction |
Similar Homes in Franklin, TN
Source: Realtracs
MLS Number: 2896793
APN: 063J-G-022.00
- 805 Walden Dr
- 915 Joel Cheek Blvd
- 613 Hillsboro Rd Unit D27
- 613 Hillsboro Rd Unit D23
- 613 Hillsboro Rd Unit A18
- 625 Ploughmans Bend Dr
- 177 Lancaster Dr
- 902 Granville Rd Unit 902
- 703 Granville Rd Unit 703
- 604 Granville Rd Unit 604
- 217 Matthew Place
- 234 Myles Manor Ct
- 909 Hillsboro Rd
- 6033 Vesper Way
- 1015 Del Rio Ct
- 234 4th Ave N
- 119 Winslow Rd
- 151 Franklin Rd
- 210 3rd Ave N
- 1131 Wedgewood Dr
- 613 Hillsboro Rd Unit A23
- 613 Hillsboro Rd Unit A18
- 801 Del Rio Pike
- 1125 Magnolia Dr
- 813 Del Rio Pike
- 1015 Del Rio Ct
- 113 Magnolia Dr
- 424 Main St Unit B
- 333 11th Ave N
- 318 11th Ave N
- 418 Boyd Mill Ave
- 501 S Margin St
- 413 Brick Path Ln
- 601 Boyd Mill Ave
- 601 Boyd Mill Ave Unit Q6
- 212 Chestnut Ln
- 232 Pebble Glen Dr
- 221 Adams Ct
- 5509 Dana Ln
- 7209 Bonterra Dr
