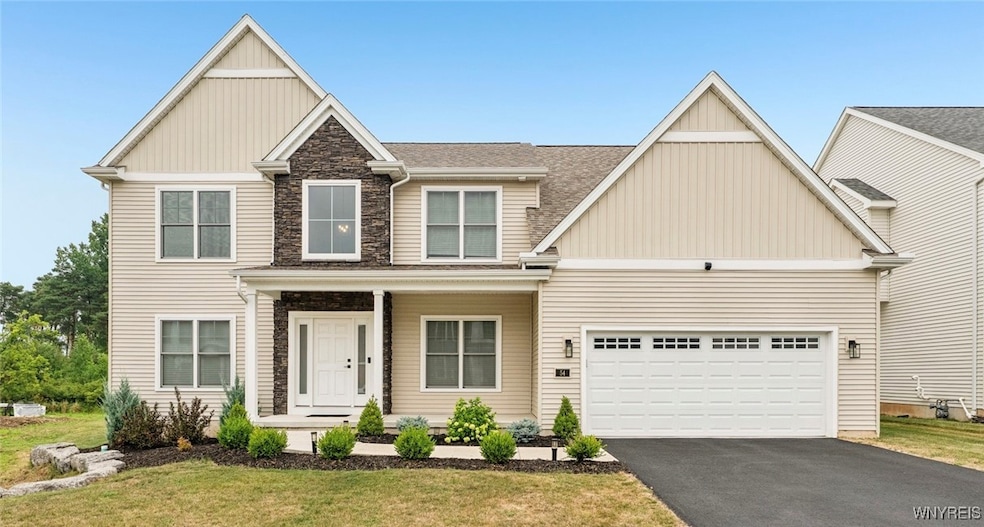
$724,900
- 4 Beds
- 2.5 Baths
- 3,182 Sq Ft
- 39 Wickendon Ct
- Buffalo, NY
Beautifully maintained 4-bedroom, 2.5-bath custom Randaccio home located on a quiet private cul-de-sac in the highly sought-after Williamsville School District (Country Parkway Elem, Transit MS, Williamsville East HS). Over 3,100 sq. ft. of thoughtfully designed living space with timeless stucco exterior and professional landscaping. Features include a spacious 1st-floor primary suite w/ soaking
Robyn Sansone WNYbyOwner.com






