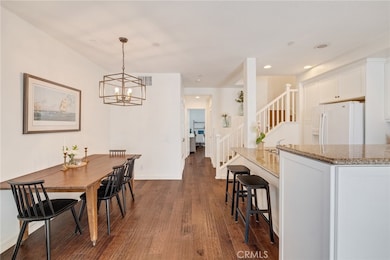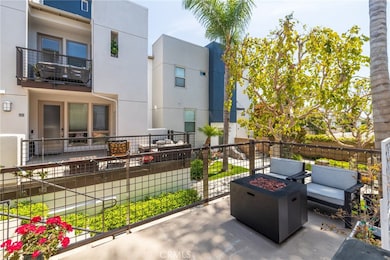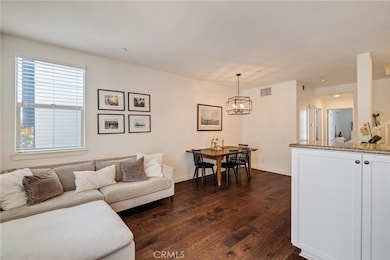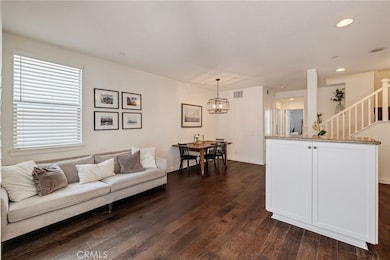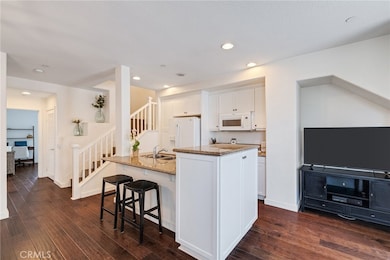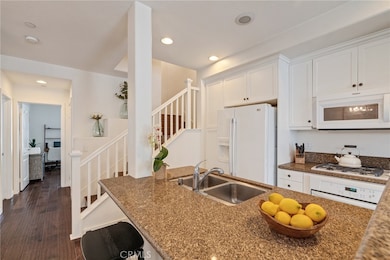
5410 W 149th Place Unit 10 Hawthorne, CA 90250
Highlights
- Fitness Center
- In Ground Pool
- Gated Community
- Aviation Elementary School Rated A
- Two Primary Bedrooms
- 1 Acre Lot
About This Home
As of May 2025This Fusion townhome (Plan A) is located on the South side of the complex featuring two bedrooms, each with their own bathroom. As you enter from your private patio (with room for entertaining, fire pit and a grill), you'll step into the main level which features an open floor plan with a living room, kitchen and dining room. Also on this level, you'll find a spacious bedroom and bathroom in addition to a laundry closet with a stackable washer and dryer. Upstairs, you'll find an additional bedroom and bathroom. This townhome features a 1 car garage (with room to park and storage) with an additional designated parking space (#44). There are plenty of guest parking spaces for your visitors. The kitchen features a large island with seating, white wood cabinetry, granite countertops and comes with all the appliances including a refrigerator, dishwasher, stove/oven, microwave in additional to a stackable washer and dryer. You'll love the high ceilings in this home, recessed lighting, wood flooring throughout and the beautiful bathroom upgrades! This home features central heat and air conditioning and is move in ready. The complex amenities include a swimming pool, jacuzzi, playground, basketball court, exercise area, security (gated community) and so much more! You can't beat this price for a two bedroom/two bathroom townhome in the South Bay/Manhattan Beach adjacent!
Last Agent to Sell the Property
Estate Properties Brokerage Phone: 310-308-2831 License #01866764 Listed on: 04/24/2025

Property Details
Home Type
- Condominium
Est. Annual Taxes
- $9,952
Year Built
- Built in 2007 | Remodeled
HOA Fees
- $380 Monthly HOA Fees
Parking
- 1 Car Garage
- Parking Available
Interior Spaces
- 1,003 Sq Ft Home
- 2-Story Property
- High Ceiling
- Recessed Lighting
- Double Pane Windows
- Shutters
- Family Room Off Kitchen
- Combination Dining and Living Room
- Wood Flooring
- Neighborhood Views
Kitchen
- Open to Family Room
- Free-Standing Range
- Microwave
- Dishwasher
- Kitchen Island
- Granite Countertops
- Disposal
Bedrooms and Bathrooms
- 2 Bedrooms | 1 Main Level Bedroom
- Double Master Bedroom
- Multi-Level Bedroom
- Remodeled Bathroom
- Bathroom on Main Level
- 2 Full Bathrooms
- Bathtub with Shower
Laundry
- Laundry Room
- Stacked Washer and Dryer
Pool
- In Ground Pool
- Spa
Utilities
- Central Heating and Cooling System
- Water Heater
- Sewer Paid
Additional Features
- Patio
- Two or More Common Walls
- Urban Location
Listing and Financial Details
- Tax Lot 1
- Tax Tract Number 54294
- Assessor Parcel Number 4149018010
- $1,130 per year additional tax assessments
- Seller Considering Concessions
Community Details
Overview
- 280 Units
- Fusion At South Bay Association, Phone Number (310) 376-2696
- Scott Management HOA
- Maintained Community
Amenities
- Community Barbecue Grill
Recreation
- Sport Court
- Community Playground
- Fitness Center
- Community Pool
- Community Spa
Security
- Security Service
- Resident Manager or Management On Site
- Card or Code Access
- Gated Community
Ownership History
Purchase Details
Home Financials for this Owner
Home Financials are based on the most recent Mortgage that was taken out on this home.Purchase Details
Home Financials for this Owner
Home Financials are based on the most recent Mortgage that was taken out on this home.Purchase Details
Home Financials for this Owner
Home Financials are based on the most recent Mortgage that was taken out on this home.Purchase Details
Home Financials for this Owner
Home Financials are based on the most recent Mortgage that was taken out on this home.Purchase Details
Home Financials for this Owner
Home Financials are based on the most recent Mortgage that was taken out on this home.Similar Homes in the area
Home Values in the Area
Average Home Value in this Area
Purchase History
| Date | Type | Sale Price | Title Company |
|---|---|---|---|
| Grant Deed | $835,000 | Wfg Title Company | |
| Quit Claim Deed | -- | Wfg Title Company | |
| Warranty Deed | -- | Chicago Title Company | |
| Warranty Deed | $692,000 | Chicago Title Company | |
| Grant Deed | $435,500 | Commerce Title | |
| Interfamily Deed Transfer | -- | Commerce Title Company |
Mortgage History
| Date | Status | Loan Amount | Loan Type |
|---|---|---|---|
| Open | $515,000 | New Conventional | |
| Previous Owner | $553,500 | Purchase Money Mortgage | |
| Previous Owner | $359,850 | New Conventional | |
| Previous Owner | $348,500 | Purchase Money Mortgage | |
| Previous Owner | $43,570 | Stand Alone Second |
Property History
| Date | Event | Price | Change | Sq Ft Price |
|---|---|---|---|---|
| 05/28/2025 05/28/25 | Sold | $835,000 | +4.5% | $833 / Sq Ft |
| 05/04/2025 05/04/25 | Pending | -- | -- | -- |
| 04/24/2025 04/24/25 | For Sale | $799,000 | +15.5% | $797 / Sq Ft |
| 02/10/2021 02/10/21 | Sold | $692,000 | -1.0% | $690 / Sq Ft |
| 01/06/2021 01/06/21 | Pending | -- | -- | -- |
| 11/24/2020 11/24/20 | Price Changed | $699,000 | +99900.0% | $697 / Sq Ft |
| 11/24/2020 11/24/20 | For Sale | $699 | -- | $1 / Sq Ft |
Tax History Compared to Growth
Tax History
| Year | Tax Paid | Tax Assessment Tax Assessment Total Assessment is a certain percentage of the fair market value that is determined by local assessors to be the total taxable value of land and additions on the property. | Land | Improvement |
|---|---|---|---|---|
| 2024 | $9,952 | $734,353 | $397,527 | $336,826 |
| 2023 | $9,609 | $719,955 | $389,733 | $330,222 |
| 2022 | $9,496 | $705,840 | $382,092 | $323,748 |
| 2021 | $8,332 | $618,868 | $497,525 | $121,343 |
| 2020 | $8,420 | $612,523 | $492,424 | $120,099 |
| 2019 | $8,533 | $600,514 | $482,769 | $117,745 |
| 2018 | $8,416 | $588,740 | $473,303 | $115,437 |
| 2016 | $7,304 | $502,000 | $403,700 | $98,300 |
| 2015 | $7,046 | $475,000 | $382,000 | $93,000 |
| 2014 | $6,744 | $443,000 | $356,000 | $87,000 |
Agents Affiliated with this Home
-
Julie DeCoste

Seller's Agent in 2025
Julie DeCoste
RE/MAX
(310) 308-2831
32 in this area
57 Total Sales
-
Mildred Chavez

Buyer's Agent in 2025
Mildred Chavez
RE/MAX
(310) 754-6254
2 in this area
29 Total Sales
-
Gabrielle Herendeen

Buyer Co-Listing Agent in 2025
Gabrielle Herendeen
RE/MAX
(310) 433-7313
4 in this area
208 Total Sales
-
JACQUELINE LUNA
J
Seller's Agent in 2021
JACQUELINE LUNA
Century 21 Adams & Barnes
(562) 301-1716
4 Total Sales
Map
Source: California Regional Multiple Listing Service (CRMLS)
MLS Number: SB25087449
APN: 4149-018-010
- 5410 W 149th Place Unit 12
- 5405 W 149th Place Unit 14
- 5457 Marine Ave Unit 2
- 5447 Marine Ave Unit 7
- 5510 W 149th Place Unit 10
- 1650 22nd St
- 1625 18th St
- 19 Nantucket Place
- 4930 W 142nd St
- 2221 Dufour Ave Unit B
- 5244 W 137th Place
- 1467 18th St
- 2018 Bataan Rd Unit A
- 1827 9th St
- 2225 Bataan Rd Unit A
- 1707 10th St
- 4917 W 140th St
- 2206 Bataan Rd Unit B
- 1820 9th St
- 2409 Spurgeon Ave

