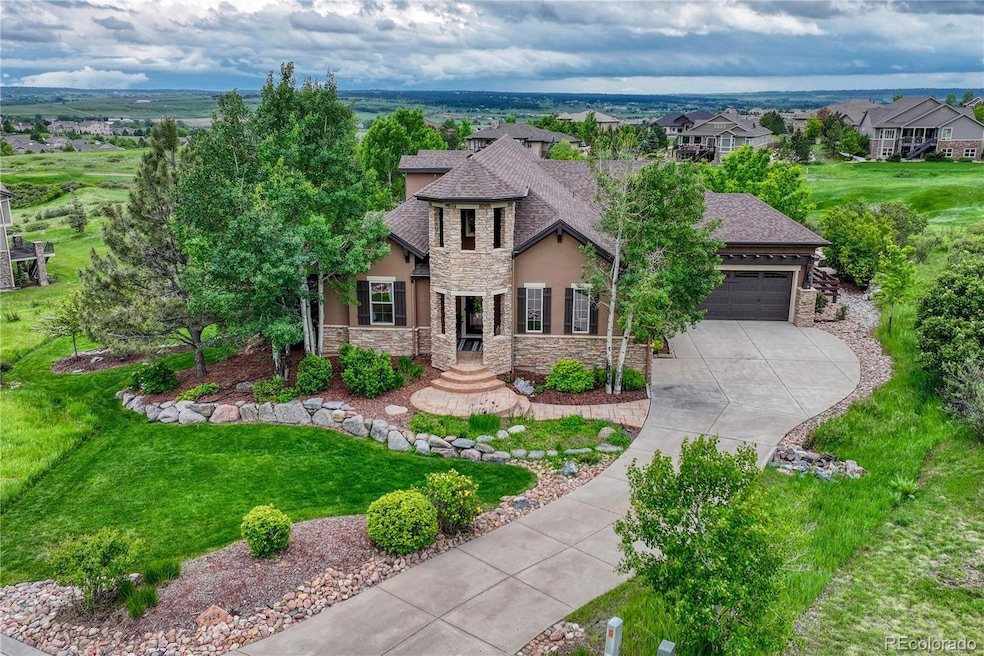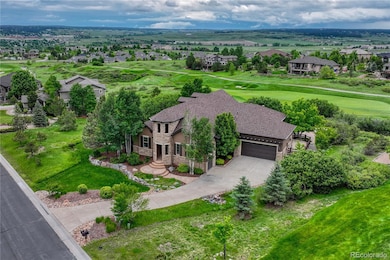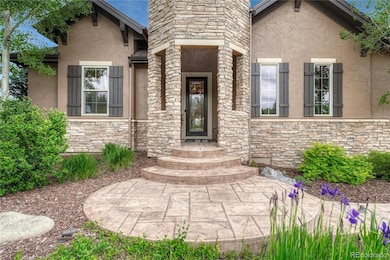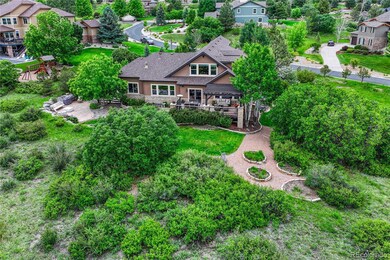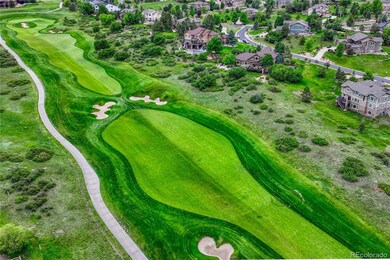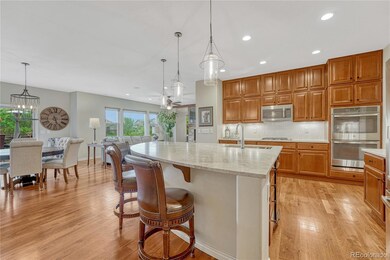Luxury Living on the 12th Fairway at Pradera.This stunning custom home sits on a quiet cul-de-sac with direct views of the 12th fairway and the mountains beyond. Designed with exceptional craftsmanship and attention to detail, it offers a seamless blend of elegance, comfort, and function.The entire upper level is dedicated as an executive loft office with spectacular panoramic golf course and mountain views. Also available as a 6th bedroom with full bath and walk in closetThe gourmet kitchen is a chef’s dream, featuring Taj Mahal Quartzite slab counters, an eye-catching curved island, double ovens, gas cooktop, and a Butler’s pantry. The adjoining living room is filled with natural light from large picture windows and anchored by a dramatic floor-to-ceiling stone fireplace. Real cherry hardwood floors run throughout, complemented by rich, custom finishes that elevate every space.The main-level primary suite offers a private retreat with serene views, coffered ceilings, a built-in coffee bar, and a spa-quality five-piece bath complete with a deep soaking tub, dual vanities, and two walk-in closets.Also on the main floor: a formal dining area, a second entertainment space, two additional bedrooms, and two full bathrooms, perfect for family or guests.Step outside to a true outdoor living experience with a large deck, pergola, outdoor kitchen, and multiple sitting areas ideal for entertaining or quiet evenings, and a "pool ready" side yard.Full finished walk-out basement continues the luxury with a spacious entertainment great room, wet bar with a refrigerator, microwave & 3rd oven, two more bedrooms, a full bath, and access to a secluded hot tub area.As part of the prestigious Pradera golf community, residents enjoy access to a private clubhouse, swimming pool, baseball and soccer fields, basketball courts, and a playground.An exceptional property in an unbeatable location—this home is a must-see.

