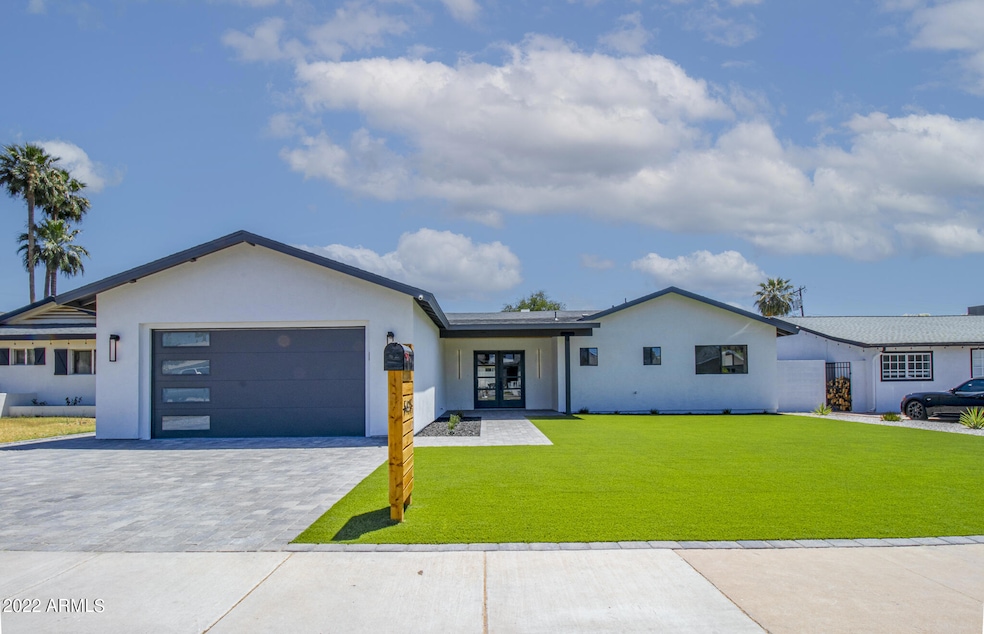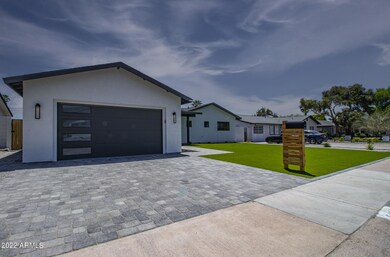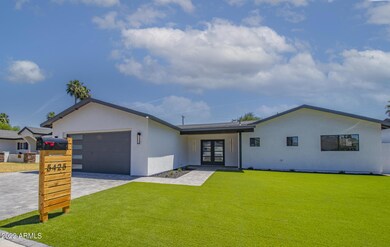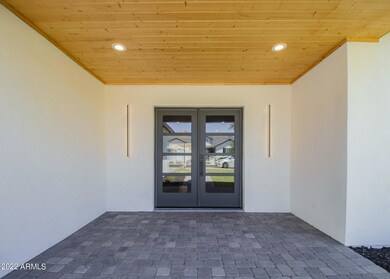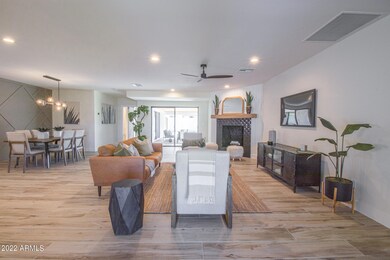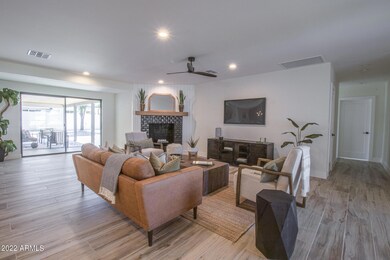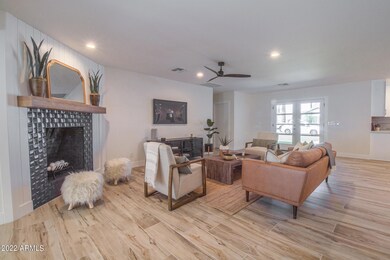
5425 E Avalon Dr Phoenix, AZ 85018
Camelback East Village NeighborhoodHighlights
- RV Gated
- No HOA
- Double Pane Windows
- Tavan Elementary School Rated A
- Eat-In Kitchen
- Dual Vanity Sinks in Primary Bathroom
About This Home
As of August 2022HONEY, STOP THE CAR! Completely renovated home in Sherwood Town Community, immediately near Arcadia, Biltmore, and shopping/entertainment in the heart of Scottsdale. Will boast an open floor plan aprx 2650ft with addition of master bedroom suite & 2 car garage. Modern design masterfully planned by a licensed interior designer. Architectural design/engineering by ''Morris Originals'' in Seattle WA - previously featured on HGTV. Upgrades includes complete new plumbing & main service lines, new electrical rewire with new breaker, new drywall & insulation, new AC & AC mechanical, new roof, new windows & doors, new appliances & finishes, tankless water heater, large kitchen island, large walk-in pantry, large master walk-in closet/shower & luxurious soaking bath tub.
Last Agent to Sell the Property
My Home Group Real Estate License #SA691039000 Listed on: 03/30/2022

Home Details
Home Type
- Single Family
Est. Annual Taxes
- $2,264
Year Built
- Built in 1955
Lot Details
- 8,459 Sq Ft Lot
- Desert faces the front and back of the property
- Block Wall Fence
- Artificial Turf
- Front and Back Yard Sprinklers
- Sprinklers on Timer
Parking
- 2 Car Garage
- Garage Door Opener
- RV Gated
Home Design
- Room Addition Constructed in 2022
- Roof Updated in 2022
- Wood Frame Construction
- Spray Foam Insulation
- Composition Roof
- Block Exterior
- Stucco
Interior Spaces
- 2,650 Sq Ft Home
- 1-Story Property
- Double Pane Windows
- <<energyStarQualifiedWindowsToken>>
- Living Room with Fireplace
- Washer and Dryer Hookup
Kitchen
- Kitchen Updated in 2022
- Eat-In Kitchen
- Breakfast Bar
- Electric Cooktop
- <<builtInMicrowave>>
- ENERGY STAR Qualified Appliances
- Kitchen Island
Flooring
- Floors Updated in 2022
- Carpet
- Tile
Bedrooms and Bathrooms
- 4 Bedrooms
- Bathroom Updated in 2022
- Primary Bathroom is a Full Bathroom
- 3 Bathrooms
- Dual Vanity Sinks in Primary Bathroom
- Bathtub With Separate Shower Stall
Outdoor Features
- Patio
Schools
- Tavan Elementary School
- Ingleside Middle School
- Arcadia High School
Utilities
- Cooling System Updated in 2022
- Central Air
- Heating Available
- Plumbing System Updated in 2022
- Wiring Updated in 2022
- Tankless Water Heater
- High Speed Internet
- Cable TV Available
Community Details
- No Home Owners Association
- Association fees include no fees
- Sherwood Towne Tract A Subdivision
Listing and Financial Details
- Tax Lot 102
- Assessor Parcel Number 128-25-076
Ownership History
Purchase Details
Purchase Details
Home Financials for this Owner
Home Financials are based on the most recent Mortgage that was taken out on this home.Purchase Details
Home Financials for this Owner
Home Financials are based on the most recent Mortgage that was taken out on this home.Purchase Details
Home Financials for this Owner
Home Financials are based on the most recent Mortgage that was taken out on this home.Purchase Details
Home Financials for this Owner
Home Financials are based on the most recent Mortgage that was taken out on this home.Similar Homes in the area
Home Values in the Area
Average Home Value in this Area
Purchase History
| Date | Type | Sale Price | Title Company |
|---|---|---|---|
| Special Warranty Deed | -- | None Listed On Document | |
| Warranty Deed | $1,225,000 | Premier Title | |
| Interfamily Deed Transfer | -- | East Title Agency | |
| Interfamily Deed Transfer | -- | East Title Agency | |
| Warranty Deed | $514,500 | East Title Agency | |
| Warranty Deed | $430,000 | First American Title Ins Co |
Mortgage History
| Date | Status | Loan Amount | Loan Type |
|---|---|---|---|
| Previous Owner | $438,000 | Commercial | |
| Previous Owner | $322,500 | New Conventional |
Property History
| Date | Event | Price | Change | Sq Ft Price |
|---|---|---|---|---|
| 06/27/2025 06/27/25 | Price Changed | $1,389,000 | -0.7% | $566 / Sq Ft |
| 06/11/2025 06/11/25 | Price Changed | $1,399,000 | -0.8% | $570 / Sq Ft |
| 05/22/2025 05/22/25 | Price Changed | $1,410,000 | -0.4% | $574 / Sq Ft |
| 04/30/2025 04/30/25 | For Sale | $1,415,000 | +15.5% | $576 / Sq Ft |
| 08/24/2022 08/24/22 | Sold | $1,225,000 | -2.0% | $462 / Sq Ft |
| 07/23/2022 07/23/22 | Pending | -- | -- | -- |
| 07/19/2022 07/19/22 | Price Changed | $1,250,000 | -3.8% | $472 / Sq Ft |
| 07/18/2022 07/18/22 | Price Changed | $1,299,700 | 0.0% | $490 / Sq Ft |
| 07/14/2022 07/14/22 | Price Changed | $1,299,800 | 0.0% | $490 / Sq Ft |
| 07/08/2022 07/08/22 | Price Changed | $1,299,900 | -1.9% | $491 / Sq Ft |
| 07/04/2022 07/04/22 | Price Changed | $1,324,900 | -1.8% | $500 / Sq Ft |
| 07/01/2022 07/01/22 | Price Changed | $1,349,800 | 0.0% | $509 / Sq Ft |
| 06/26/2022 06/26/22 | Price Changed | $1,349,900 | -1.8% | $509 / Sq Ft |
| 06/20/2022 06/20/22 | Price Changed | $1,374,900 | -1.8% | $519 / Sq Ft |
| 06/15/2022 06/15/22 | Price Changed | $1,399,900 | -1.1% | $528 / Sq Ft |
| 06/13/2022 06/13/22 | Price Changed | $1,415,000 | -0.7% | $534 / Sq Ft |
| 06/06/2022 06/06/22 | Price Changed | $1,425,000 | -1.7% | $538 / Sq Ft |
| 06/03/2022 06/03/22 | Price Changed | $1,449,900 | -1.7% | $547 / Sq Ft |
| 05/30/2022 05/30/22 | Price Changed | $1,474,900 | -1.7% | $557 / Sq Ft |
| 05/16/2022 05/16/22 | For Sale | $1,499,900 | 0.0% | $566 / Sq Ft |
| 05/16/2022 05/16/22 | Price Changed | $1,499,900 | +22.4% | $566 / Sq Ft |
| 03/30/2022 03/30/22 | Off Market | $1,225,000 | -- | -- |
| 09/04/2020 09/04/20 | Sold | $514,500 | -2.9% | $283 / Sq Ft |
| 09/01/2020 09/01/20 | For Sale | $529,900 | 0.0% | $292 / Sq Ft |
| 09/01/2020 09/01/20 | Price Changed | $529,900 | 0.0% | $292 / Sq Ft |
| 08/17/2020 08/17/20 | Pending | -- | -- | -- |
| 08/11/2020 08/11/20 | For Sale | $529,900 | 0.0% | $292 / Sq Ft |
| 01/29/2020 01/29/20 | Rented | $2,250 | 0.0% | -- |
| 01/17/2020 01/17/20 | Under Contract | -- | -- | -- |
| 12/12/2019 12/12/19 | Price Changed | $2,250 | -10.0% | $1 / Sq Ft |
| 11/04/2019 11/04/19 | For Rent | $2,500 | -- | -- |
Tax History Compared to Growth
Tax History
| Year | Tax Paid | Tax Assessment Tax Assessment Total Assessment is a certain percentage of the fair market value that is determined by local assessors to be the total taxable value of land and additions on the property. | Land | Improvement |
|---|---|---|---|---|
| 2025 | $3,132 | $39,855 | -- | -- |
| 2024 | $3,069 | $37,957 | -- | -- |
| 2023 | $3,069 | $63,420 | $12,680 | $50,740 |
| 2022 | $2,185 | $36,260 | $7,250 | $29,010 |
| 2021 | $2,264 | $34,870 | $6,970 | $27,900 |
| 2020 | $2,231 | $35,350 | $7,070 | $28,280 |
| 2019 | $1,878 | $32,950 | $6,590 | $26,360 |
| 2018 | $1,818 | $30,250 | $6,050 | $24,200 |
| 2017 | $1,725 | $30,200 | $6,040 | $24,160 |
| 2016 | $1,678 | $26,800 | $5,360 | $21,440 |
| 2015 | $1,543 | $23,280 | $4,650 | $18,630 |
Agents Affiliated with this Home
-
Eric Avdee

Seller's Agent in 2025
Eric Avdee
The Brokery
(520) 615-8400
30 in this area
148 Total Sales
-
Chau Tran

Seller's Agent in 2022
Chau Tran
My Home Group
(623) 296-1634
2 in this area
25 Total Sales
-
Tom Tokoph

Seller's Agent in 2020
Tom Tokoph
Urban Realty & Development, LLC
(480) 829-1000
1 in this area
31 Total Sales
-
Bryant Aplass

Buyer's Agent in 2020
Bryant Aplass
Gentry Real Estate
(480) 703-5914
8 in this area
66 Total Sales
Map
Source: Arizona Regional Multiple Listing Service (ARMLS)
MLS Number: 6364336
APN: 128-25-076
- 5438 E Avalon Dr
- 5437 E Pinchot Ave
- 5533 E Earll Dr
- 3106 N Valencia Ln
- 5525 E Thomas Rd Unit H1
- 5525 E Thomas Rd Unit C2
- 5525 E Thomas Rd Unit K16
- 5525 E Thomas Rd Unit R11
- 5525 E Thomas Rd Unit N5
- 5525 E Thomas Rd Unit N1
- 5525 E Thomas Rd Unit F9
- 5541 E Cheery Lynn Rd
- 5301 E Thomas Rd Unit 3
- 5312 E Windsor Ave Unit 5312
- 2815 N 52nd St Unit 3
- 5446 E Cambridge Ave
- 5301 E Windsor Ave
- 5435 E Cambridge Ave
- 5118 E Mulberry Dr
- 3308 N 51st St
