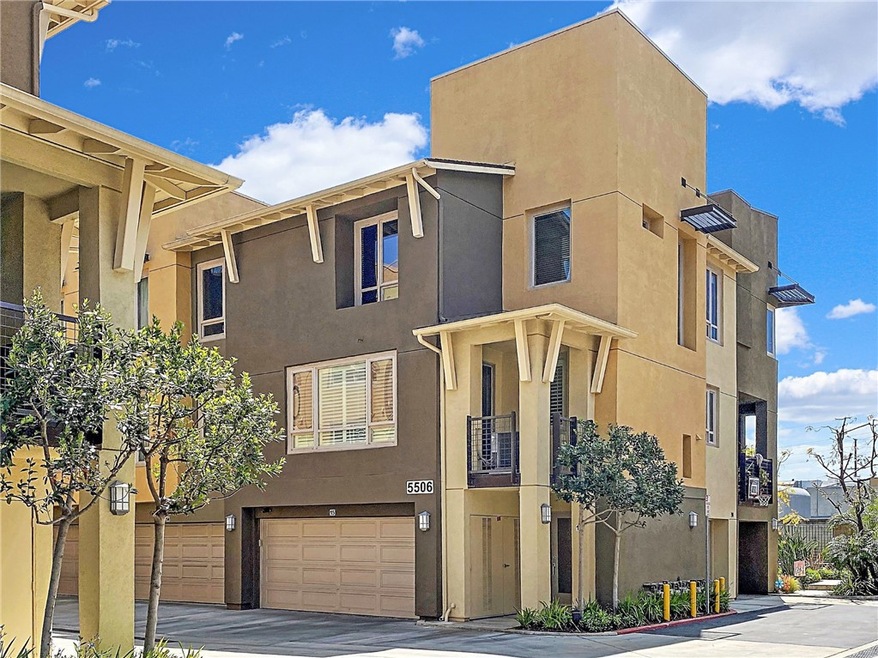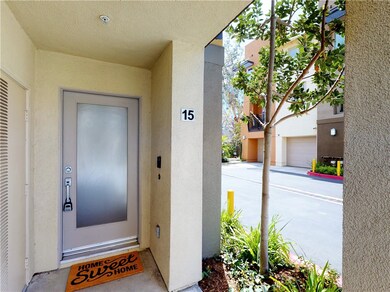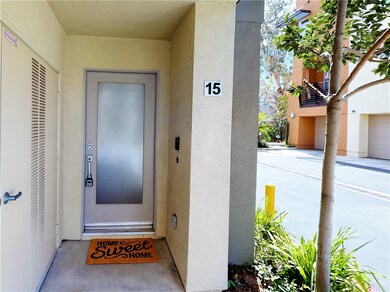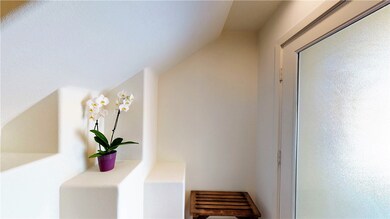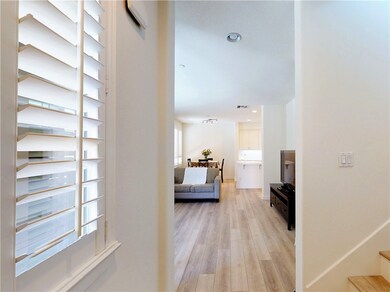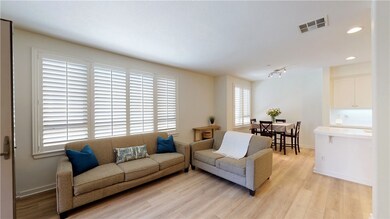
5506 W 149th Place Unit 15 Hawthorne, CA 90250
Estimated Value: $917,000 - $982,000
Highlights
- Spa
- No Units Above
- 0.52 Acre Lot
- Aviation Elementary School Rated A
- Gated Community
- High Ceiling
About This Home
As of May 2021Welcome to this beautiful and bright end unit townhome in the Fusion complex! From your private ground level entrance you are welcomed into the foyer adjacent to the direct access to the two car garage. Ascend the stairs with gorgeous wood-like laminate flooring that carries throughout the unit to the main living area; a wall of windows with white shutters makes the room feel bright and spacious! Open to the dining room and kitchen with stainless steel appliances and plenty of room to work around the island. Off of the kitchen you will find the laundry room and don't miss the under-stairs storage closet at the back of the laundry room! Continue upstairs you will find the guest bath at the landing between the living room and bedroom floors. Upstairs holds the guest bedroom and large primary bedroom with its ensuite bathroom. A/C and central heat. Fusion features resort style amenities such as secured entry to the complex, a pool and spa, play area, and sport court!
Last Agent to Sell the Property
Estate Properties License #01968444 Listed on: 04/09/2021
Property Details
Home Type
- Condominium
Est. Annual Taxes
- $11,681
Year Built
- Built in 2006
Lot Details
- No Units Above
- End Unit
- No Units Located Below
- Two or More Common Walls
HOA Fees
- $283 Monthly HOA Fees
Parking
- 2 Car Attached Garage
- Parking Available
- Side by Side Parking
- Automatic Gate
- Assigned Parking
Home Design
- Turnkey
- Slab Foundation
- Copper Plumbing
Interior Spaces
- 1,331 Sq Ft Home
- 3-Story Property
- High Ceiling
- Ceiling Fan
- Recessed Lighting
- Shutters
- Blinds
- Living Room
- Dining Room
- Laminate Flooring
- Laundry Room
Kitchen
- Gas Oven
- Gas Cooktop
- Dishwasher
- Kitchen Island
- Tile Countertops
Bedrooms and Bathrooms
- 2 Bedrooms
- All Upper Level Bedrooms
- 2 Full Bathrooms
- Bathtub with Shower
Home Security
Outdoor Features
- Spa
- Exterior Lighting
Utilities
- Central Heating and Cooling System
- Natural Gas Connected
- Water Heater
Listing and Financial Details
- Tax Lot 1
- Tax Tract Number 54294
- Assessor Parcel Number 4149011134
Community Details
Overview
- 280 Units
- Fusion Association, Phone Number (310) 370-2696
- Scott Management HOA
- Maintained Community
Recreation
- Sport Court
- Community Playground
- Community Pool
- Community Spa
Pet Policy
- Pet Restriction
Security
- Card or Code Access
- Gated Community
- Carbon Monoxide Detectors
- Fire and Smoke Detector
Ownership History
Purchase Details
Purchase Details
Home Financials for this Owner
Home Financials are based on the most recent Mortgage that was taken out on this home.Purchase Details
Home Financials for this Owner
Home Financials are based on the most recent Mortgage that was taken out on this home.Purchase Details
Purchase Details
Home Financials for this Owner
Home Financials are based on the most recent Mortgage that was taken out on this home.Purchase Details
Home Financials for this Owner
Home Financials are based on the most recent Mortgage that was taken out on this home.Similar Homes in Hawthorne, CA
Home Values in the Area
Average Home Value in this Area
Purchase History
| Date | Buyer | Sale Price | Title Company |
|---|---|---|---|
| Andrew And Kelly Ju Living Trust | -- | None Listed On Document | |
| Ju Andrew | $815,000 | Fidelity National Title Co | |
| Dejesus Catherine Aguilar | $611,000 | Progressive Title Company | |
| Howard Robert J | -- | None Available | |
| Howard Robert John | -- | First American Title Company | |
| Howard Robert John | $586,000 | Commerce Title |
Mortgage History
| Date | Status | Borrower | Loan Amount |
|---|---|---|---|
| Previous Owner | Ju Andrew | $652,000 | |
| Previous Owner | Dejesus Catherine Aguilar | $499,500 | |
| Previous Owner | Dejesus Catherine Aguilar | $532,530 | |
| Previous Owner | Dejesus Catherine Aguilar | $549,900 | |
| Previous Owner | Howard Robert John | $200,000 | |
| Previous Owner | Howard Robert John | $200,000 | |
| Previous Owner | Howard Robert John | $203,000 | |
| Previous Owner | Howard Robert John | $195,000 |
Property History
| Date | Event | Price | Change | Sq Ft Price |
|---|---|---|---|---|
| 05/13/2021 05/13/21 | Sold | $815,000 | +0.7% | $612 / Sq Ft |
| 04/14/2021 04/14/21 | Pending | -- | -- | -- |
| 04/09/2021 04/09/21 | For Sale | $809,000 | +32.4% | $608 / Sq Ft |
| 11/17/2015 11/17/15 | Sold | $611,000 | +4.4% | $459 / Sq Ft |
| 10/14/2015 10/14/15 | Pending | -- | -- | -- |
| 10/08/2015 10/08/15 | For Sale | $585,000 | 0.0% | $440 / Sq Ft |
| 08/18/2015 08/18/15 | Rented | $2,900 | 0.0% | -- |
| 08/18/2015 08/18/15 | For Rent | $2,900 | -- | -- |
Tax History Compared to Growth
Tax History
| Year | Tax Paid | Tax Assessment Tax Assessment Total Assessment is a certain percentage of the fair market value that is determined by local assessors to be the total taxable value of land and additions on the property. | Land | Improvement |
|---|---|---|---|---|
| 2024 | $11,681 | $864,883 | $496,963 | $367,920 |
| 2023 | $11,277 | $847,925 | $487,219 | $360,706 |
| 2022 | $11,146 | $831,300 | $477,666 | $353,634 |
| 2021 | $8,980 | $668,214 | $257,005 | $411,209 |
| 2020 | $9,084 | $661,363 | $254,370 | $406,993 |
| 2019 | $9,213 | $648,396 | $249,383 | $399,013 |
| 2018 | $9,087 | $635,684 | $244,494 | $391,190 |
| 2016 | $9,326 | $611,000 | $235,000 | $376,000 |
| 2015 | $3,610 | $187,629 | $96,862 | $90,767 |
| 2014 | $3,640 | $183,954 | $94,965 | $88,989 |
Agents Affiliated with this Home
-
Sandy Bruce

Seller's Agent in 2021
Sandy Bruce
RE/MAX
(310) 988-8211
1 in this area
99 Total Sales
-
John Briscoe

Seller Co-Listing Agent in 2021
John Briscoe
RE/MAX
(310) 918-3030
1 in this area
127 Total Sales
-
Andy Tseng

Buyer's Agent in 2021
Andy Tseng
The Realestate Group
(310) 913-1268
1 in this area
40 Total Sales
-

Seller's Agent in 2015
MaryJo Farrell
RE/MAX
(925) 890-7991
-
Kai Ito

Buyer's Agent in 2015
Kai Ito
Compass
(310) 894-6787
2 in this area
83 Total Sales
-
Paul Buller

Buyer's Agent in 2015
Paul Buller
Paul Buller Properties
7 in this area
28 Total Sales
Map
Source: California Regional Multiple Listing Service (CRMLS)
MLS Number: SB21073464
APN: 4149-011-134
- 5405 W 149th Place Unit 4
- 5447 Marine Ave Unit 7
- 2100 Wendy Way
- 5320 W 142nd Place
- 14117 Hindry Ave
- 1625 18th St
- 1620 18th St
- 1304 Harkness St
- 15 Tiburon Ct Unit 1
- 5536 W 139th St
- 1818 12th St
- 19 Nantucket Place
- 2109 Warfield Ave
- 1467 18th St
- 2221 Warfield Ave Unit A
- 4930 W 142nd St
- 5244 W 137th Place
- 2221 Dufour Ave Unit B
- 1707 10th St
- 1827 9th St
- 5506 W 149th Place
- 5506 W 149th Place Unit 11
- 5506 W 149th Place Unit 13
- 5506 W 149th Place Unit 3
- 5506 W 149th Place Unit 1
- 5506 W 149th Place Unit 16
- 5506 W 149th Place Unit 4
- 5506 W 149th Place Unit 15
- 5506 W 149th Place Unit 14
- 5506 W 149th Place Unit 12
- 5506 W 149th Place Unit 10
- 5506 W 149th Place Unit 9
- 5506 W 149th Place Unit 8
- 5506 W 149th Place Unit 7
- 5506 W 149th Place Unit 6
- 5506 W 149th Place Unit 5
- 5506 W 149th Place Unit 2
- 5498 W 149th Place Unit 5
- 5412 W 149th Place
- 5412 W 149th Place Unit 6
