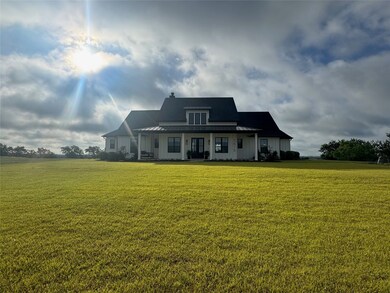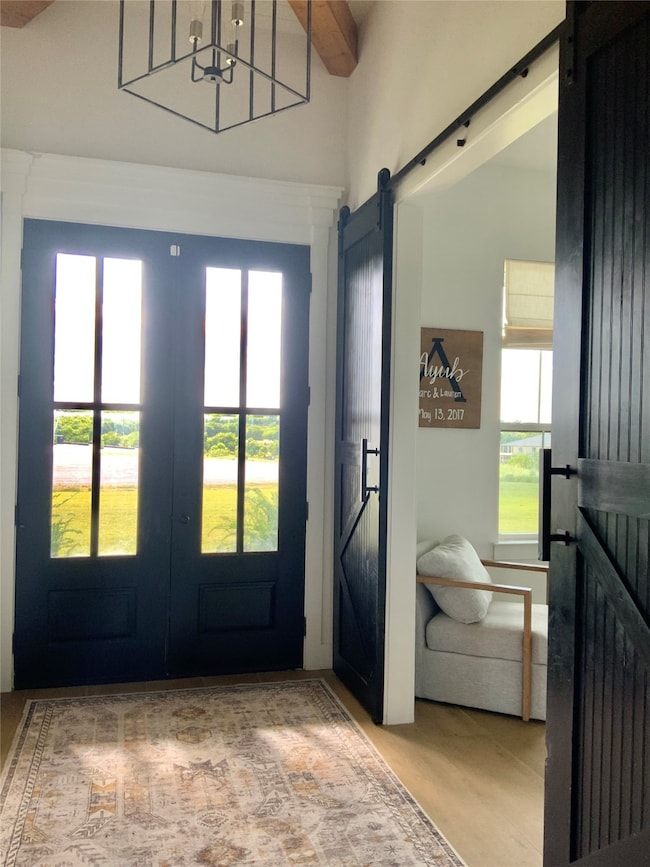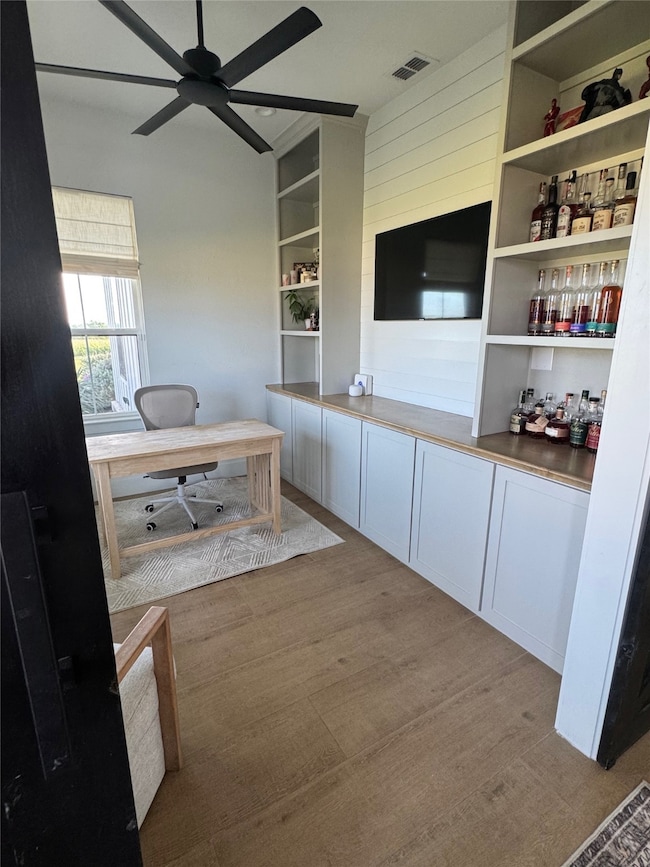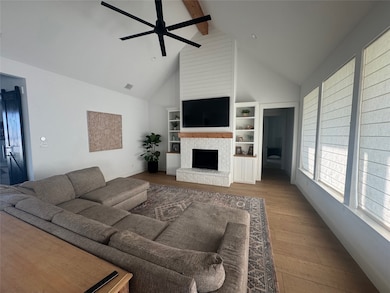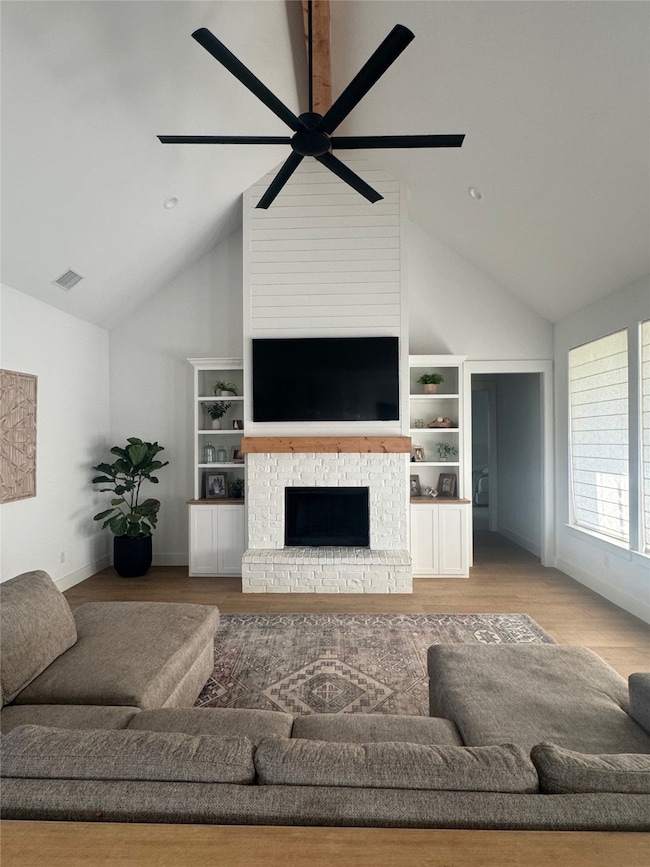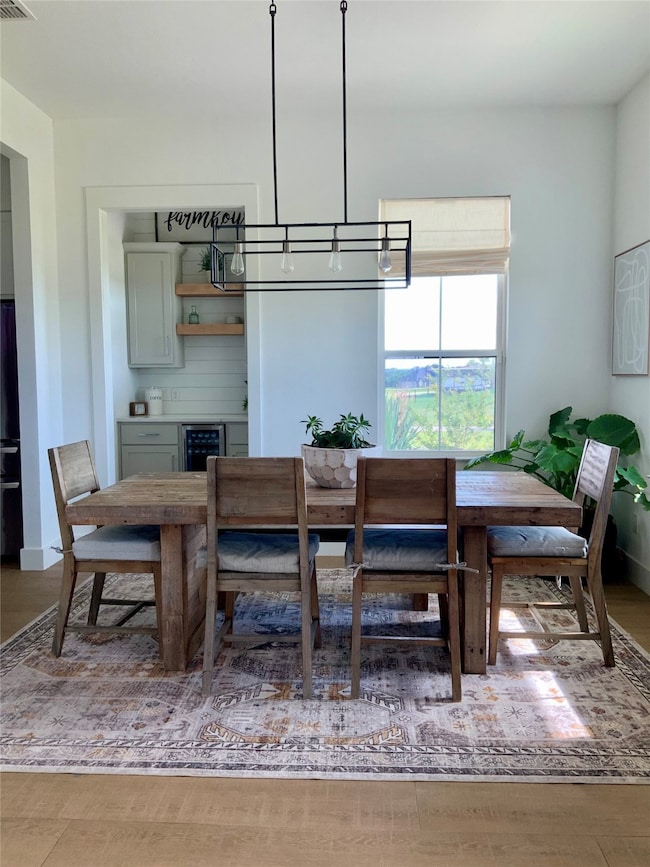
5616 Sabino Ct Godley, TX 76044
Estimated payment $4,537/month
Highlights
- Open Floorplan
- Granite Countertops
- Cul-De-Sac
- Vaulted Ceiling
- Covered patio or porch
- 3 Car Attached Garage
About This Home
Welcome to your dream retreat! Nestled on approximately 2.5 acres of serene, open land, this impressive 3 bedroom, plus office, 2.5 bathroom home blends timeless elegance with modern comfort. Boasting soaring ceilings and a thoughtfully designed floor plan, this residence offers both space and sophistication in equal measure. Step inside to find a spacious formal dining room, perfect for entertaining, and a dedicated private study ideal for remote work or a quiet reading escape. The heart of the home is the gourmet kitchen, featuring a massive island, chef-style gas stove, ample cabinetry, walk in pantry and sleek finishes, truly a culinary enthusiast’s dream. The dining area is perfect for your expansive family gatherings and beautiful butler's pantry. Relax and unwind in the large family room with expansive views of the peaceful surroundings, or enjoy indoor, outdoor living on the huge covered front and back porches, perfect for hosting gatherings or simply taking in the beauty of your private acreage featuring exquisite zoysia lawn, rolling meadows, hills and wildlife from all angles. Retreat to the huge master suite, a true sanctuary boasting a spa-like ensuite bath complete with a seamless glass shower, separate garden tub, and a luxurious steam shower for ultimate relaxation. This home also has a whole house filtration system and high ph water system, private well so no water bill! Owner will consider leasing for $4300 per month.
Listing Agent
Custom Real Estate Services Brokerage Phone: 817-800-1172 License #0446584 Listed on: 06/25/2025
Home Details
Home Type
- Single Family
Est. Annual Taxes
- $7,983
Year Built
- Built in 2021
Lot Details
- 2.51 Acre Lot
- Cul-De-Sac
- Dog Run
- Landscaped
- Interior Lot
- Sprinkler System
- Few Trees
- Back Yard
Parking
- 3 Car Attached Garage
- Side Facing Garage
- Garage Door Opener
- Additional Parking
Home Design
- Slab Foundation
Interior Spaces
- 2,435 Sq Ft Home
- 1-Story Property
- Open Floorplan
- Vaulted Ceiling
- Ceiling Fan
- Wood Burning Fireplace
- Gas Fireplace
Kitchen
- Eat-In Kitchen
- Built-In Gas Range
- Microwave
- Dishwasher
- Kitchen Island
- Granite Countertops
- Disposal
Bedrooms and Bathrooms
- 3 Bedrooms
- Walk-In Closet
Outdoor Features
- Covered patio or porch
Schools
- Marti Elementary School
- Cleburne High School
Utilities
- Central Air
- Heat Pump System
- Propane
- Tankless Water Heater
- Aerobic Septic System
Community Details
- Sage Creek Add Subdivision
Listing and Financial Details
- Legal Lot and Block 17 / 1
- Assessor Parcel Number 126299701170
Map
Home Values in the Area
Average Home Value in this Area
Tax History
| Year | Tax Paid | Tax Assessment Tax Assessment Total Assessment is a certain percentage of the fair market value that is determined by local assessors to be the total taxable value of land and additions on the property. | Land | Improvement |
|---|---|---|---|---|
| 2024 | $7,983 | $469,942 | $158,130 | $311,812 |
| 2023 | $6,196 | $469,942 | $158,130 | $311,812 |
| 2022 | $7,682 | $399,662 | $87,850 | $311,812 |
| 2021 | $1,738 | $87,850 | $87,850 | $0 |
| 2020 | $475 | $23,092 | $23,092 | $0 |
| 2019 | $1,665 | $75,300 | $75,300 | $0 |
| 2018 | $194 | $8,785 | $8,785 | $0 |
| 2017 | $193 | $8,785 | $8,785 | $0 |
| 2016 | $193 | $8,785 | $8,785 | $0 |
| 2015 | $169 | $8,785 | $8,785 | $0 |
| 2014 | $169 | $8,785 | $8,785 | $0 |
Property History
| Date | Event | Price | Change | Sq Ft Price |
|---|---|---|---|---|
| 07/21/2025 07/21/25 | For Rent | $4,300 | 0.0% | -- |
| 07/19/2025 07/19/25 | Price Changed | $699,000 | -1.5% | $287 / Sq Ft |
| 06/25/2025 06/25/25 | For Sale | $710,000 | +929.0% | $292 / Sq Ft |
| 07/09/2019 07/09/19 | Sold | -- | -- | -- |
| 06/16/2019 06/16/19 | Pending | -- | -- | -- |
| 04/15/2019 04/15/19 | For Sale | $69,000 | -- | -- |
Purchase History
| Date | Type | Sale Price | Title Company |
|---|---|---|---|
| Vendors Lien | -- | Providence Title Co | |
| Vendors Lien | -- | Providence Title Co |
Mortgage History
| Date | Status | Loan Amount | Loan Type |
|---|---|---|---|
| Open | $35,251 | New Conventional | |
| Open | $376,602 | Stand Alone Second | |
| Previous Owner | $0 | Unknown | |
| Previous Owner | $67,400 | Commercial |
Similar Homes in Godley, TX
Source: North Texas Real Estate Information Systems (NTREIS)
MLS Number: 20981852
APN: 126-2997-01170
- 6305 Sage Creek Dr
- 6912 County Road 1228
- 7782 County Road 1228
- 6040 Cates Ranch Rd
- 6048 Cates Ranch Dr
- 6032 Cates Ranch Rd
- 6024 Cates Ranch Rd
- 6056 Cates Ranch Dr
- 6400 Cates Ranch Dr
- 6016 Cates Ranch Rd
- 6057 Cates Ranch Rd
- 6400 Prarieview Ct
- 6408 Prarieview Ct
- 6081 Cates Ranch Rd
- 6409 Prarieview Ct
- 6408 Wind Hills Rd
- 6416 Wind Hills Rd
- 6416 Prarieview Ct
- 6056 County Road 1229
- 6424 Wind Hills Rd
- 600 Reynolds Rd
- 500 Highview Ct
- 580 Highview Ct
- 4341 Fm917 Unit Lot B
- 108 W Godley Ave
- 576 Highview Ct
- 588 Highview Ct
- 8244 Tomcat Trail
- 6309 Rustic Edge
- 1406 Courtney Place Unit C
- 1403 Courtney Place Unit A
- 1300 N Nolan River Rd Unit B
- 1603 N Nolan River Rd
- 115 Cleburne Station Pkwy
- 919 Beverly Dr
- 1424 Phillips St
- 1304 Phillips St Unit A
- 1708 Redwood Dr Unit 1706
- 706 Lilly St
- 413 Rose Ave

