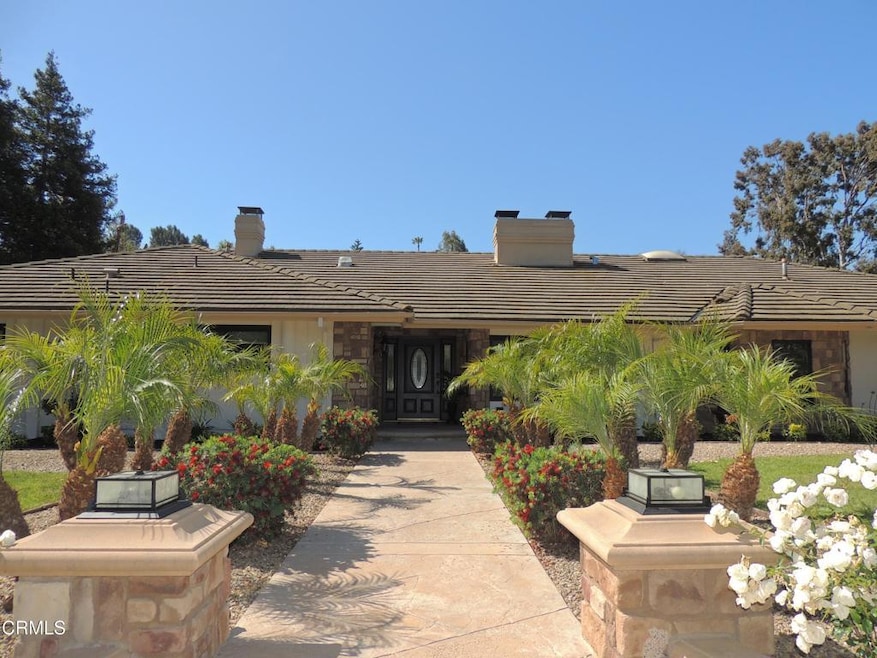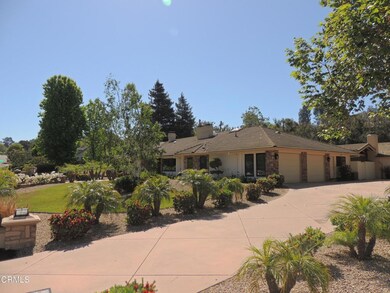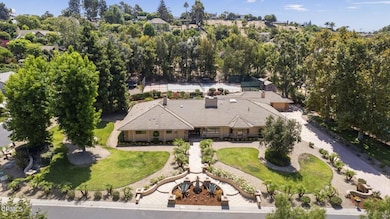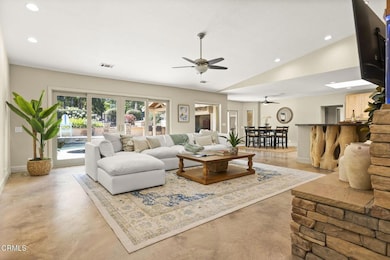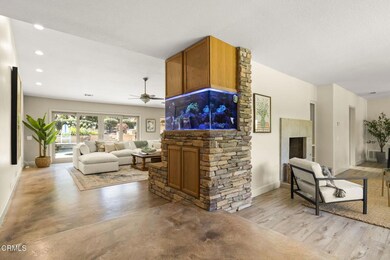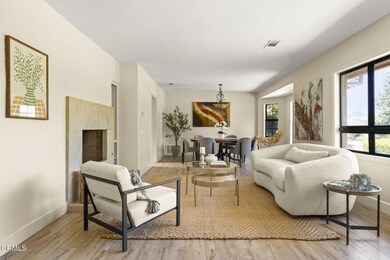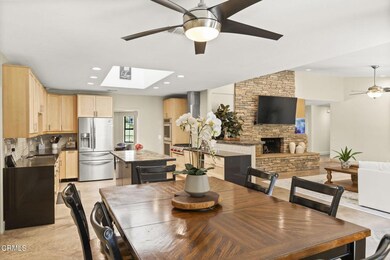
5710 Terra Bella Ln Camarillo, CA 93012
Estimated payment $15,217/month
Highlights
- Very Popular Property
- Heated In Ground Pool
- 1 Acre Lot
- La Mariposa Elementary School Rated 10
- Primary Bedroom Suite
- Open Floorplan
About This Home
Perfectly situated on a flat, one-acre corner lot, this stunning single-level custom home offers luxury living in one of the area's most desirable neighborhoods--where properties rarely come on the market. Surrounded by custom homes, orchards, and rolling hills, this is a truly one-of-a-kind setting.The main residence features an open-concept floor plan with 4 bedrooms and 3.5 bathrooms, designed for both comfort and entertaining. Expansive windows throughout fill the home with natural light and provide panoramic views of the show-stopping backyard.Step outside to your private oasis: a resort-style space with a pool, hot tub, firepit, and a fully equipped outdoor kitchen--including a BBQ, pizza oven, covered patio with built-in heaters, and overhead lighting for year-round enjoyment. Just a few steps up, enjoy your private tennis/pickleball court with a basketball hoop.In addition to the main home, there's a charming 1-bedroom, 1-bathroom guest house featuring its own kitchen, living room with fireplace, and private entrance--ideal for guests, extended family, or as an income opportunity.Additional highlights include an oversized two-car garage, driveway parking for 10+ vehicles, owned solar, EV hookups, new windows, and dual new HVAC systems.Don't miss this rare opportunity to own in Terra Bella Estates--a neighborhood where lifestyle, luxury, and privacy meet.
Last Listed By
Keller Williams West Ventura C License #02143876 Listed on: 06/10/2025

Home Details
Home Type
- Single Family
Est. Annual Taxes
- $18,194
Year Built
- Built in 1985
Lot Details
- 1 Acre Lot
- Fenced
- Sprinkler System
Parking
- 2 Car Attached Garage
- Parking Available
Home Design
- Stucco
Interior Spaces
- 4,355 Sq Ft Home
- 1-Story Property
- Open Floorplan
- Built-In Features
- High Ceiling
- Ceiling Fan
- Recessed Lighting
- Formal Entry
- Family Room with Fireplace
- Family Room Off Kitchen
- Living Room with Fireplace
- Formal Dining Room
- Utility Room
- Laundry Room
Kitchen
- Open to Family Room
- Breakfast Bar
- Walk-In Pantry
- Double Oven
- Gas Oven
- Six Burner Stove
- Free-Standing Range
- Range Hood
- Dishwasher
- Kitchen Island
- Granite Countertops
- Quartz Countertops
- Self-Closing Cabinet Doors
Flooring
- Wood
- Laminate
- Concrete
- Tile
Bedrooms and Bathrooms
- 5 Bedrooms
- Fireplace in Primary Bedroom
- Primary Bedroom Suite
- Walk-In Closet
- Dual Sinks
- Dual Vanity Sinks in Primary Bathroom
- Hydromassage or Jetted Bathtub
- Bathtub with Shower
- Separate Shower
- Linen Closet In Bathroom
Accessible Home Design
- More Than Two Accessible Exits
- Accessible Parking
Pool
- Heated In Ground Pool
- In Ground Spa
Outdoor Features
- Fireplace in Patio
- Patio
- Fire Pit
- Outdoor Grill
Additional Homes
- Fireplace in Guest House
Utilities
- Central Heating and Cooling System
- 220 Volts in Garage
- Water Heater
- Water Purifier
- Water Softener
Listing and Financial Details
- Assessor Parcel Number 1630330275
- Seller Considering Concessions
Community Details
Overview
- No Home Owners Association
Recreation
- Park
- Hiking Trails
- Bike Trail
Map
Home Values in the Area
Average Home Value in this Area
Tax History
| Year | Tax Paid | Tax Assessment Tax Assessment Total Assessment is a certain percentage of the fair market value that is determined by local assessors to be the total taxable value of land and additions on the property. | Land | Improvement |
|---|---|---|---|---|
| 2024 | $18,194 | $1,643,000 | $1,068,000 | $575,000 |
| 2023 | $17,856 | $1,640,000 | $1,066,000 | $574,000 |
| 2022 | $17,209 | $1,554,000 | $1,010,000 | $544,000 |
| 2021 | $15,657 | $1,438,000 | $926,000 | $512,000 |
| 2020 | $15,249 | $1,391,000 | $896,000 | $495,000 |
| 2019 | $14,984 | $1,346,000 | $867,000 | $479,000 |
| 2018 | $14,924 | $1,339,000 | $862,000 | $477,000 |
| 2017 | $12,888 | $1,205,000 | $776,000 | $429,000 |
| 2016 | $11,458 | $1,069,000 | $688,000 | $381,000 |
| 2015 | $11,093 | $1,030,000 | $663,000 | $367,000 |
| 2014 | $12,144 | $1,133,000 | $729,000 | $404,000 |
Purchase History
| Date | Type | Sale Price | Title Company |
|---|---|---|---|
| Interfamily Deed Transfer | -- | First American Title Company | |
| Interfamily Deed Transfer | -- | First American Title Company | |
| Interfamily Deed Transfer | -- | None Available | |
| Interfamily Deed Transfer | -- | None Available | |
| Interfamily Deed Transfer | -- | Lawyers Title Company 81 | |
| Trustee Deed | $1,020,000 | None Available | |
| Grant Deed | $1,170,000 | Equity Title Company | |
| Interfamily Deed Transfer | -- | American Title Co | |
| Interfamily Deed Transfer | -- | American Title Co | |
| Interfamily Deed Transfer | -- | -- | |
| Grant Deed | $540,000 | Fidelity National Title | |
| Interfamily Deed Transfer | -- | -- | |
| Quit Claim Deed | -- | -- |
Mortgage History
| Date | Status | Loan Amount | Loan Type |
|---|---|---|---|
| Open | $144,000 | Commercial | |
| Closed | $150,000 | Credit Line Revolving | |
| Open | $829,500 | Commercial | |
| Closed | $550,000 | Stand Alone Refi Refinance Of Original Loan | |
| Closed | $500,000 | Stand Alone Refi Refinance Of Original Loan | |
| Closed | $1,100,000 | Unknown | |
| Previous Owner | $198,000 | Credit Line Revolving | |
| Previous Owner | $936,000 | Unknown | |
| Previous Owner | $500,000 | No Value Available | |
| Previous Owner | $100,000 | Credit Line Revolving | |
| Previous Owner | $430,000 | Unknown | |
| Previous Owner | $30,000 | Unknown | |
| Previous Owner | $429,000 | Unknown | |
| Previous Owner | $432,000 | No Value Available |
Similar Homes in Camarillo, CA
Source: Ventura County Regional Data Share
MLS Number: V1-30080
APN: 163-0-330-275
- 5751 Terra Bella Ct
- 2212 Stacy Ln
- 5665 Summerfield St
- 2210 Via Loma
- 2492 Rondell Rd
- 6065 Cielo Vista Ct
- 2488 Rondell Rd
- 5326 Calarosa Ranch Rd
- 5016 Trevor Dr
- 5365 Ashwood Ct
- 2424 Quartsite Dr
- 5216 Hillridge Dr
- 5379 Butterfield St
- 1590 Frazier St
- 5755 Recodo Way
- 5780 Recodo Way
- 1404 Calle Lozano
- 5696 Recodo Way
- 1449 La Culebra Cir
- 1225 Mission Verde Dr
