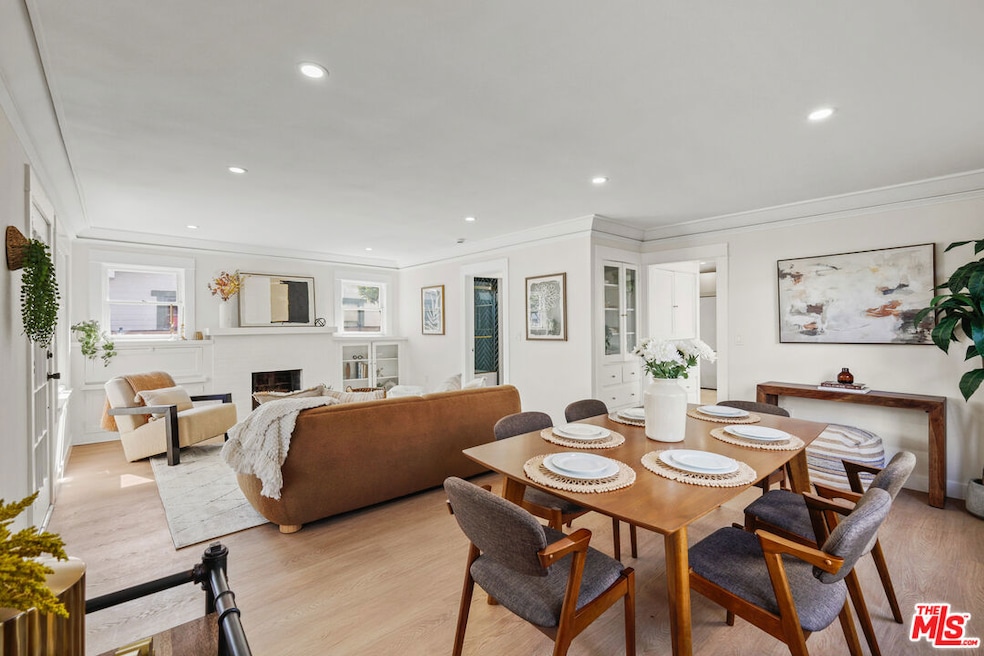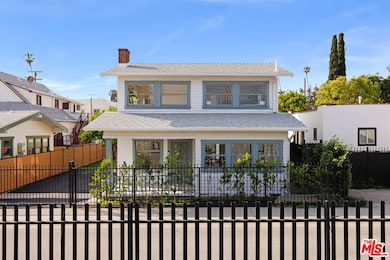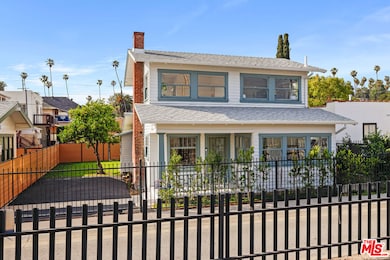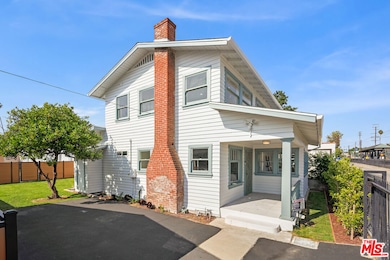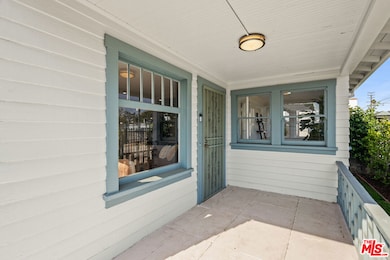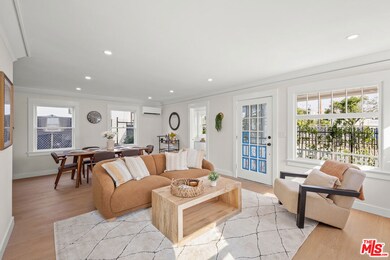
5711 Marmion Way Los Angeles, CA 90042
Estimated payment $6,315/month
Highlights
- Very Popular Property
- 1-minute walk to Highland Park Station
- Craftsman Architecture
- 12,000 Sq Ft lot
- Views of a landmark
- 1 Fireplace
About This Home
Step into the hottest slice of Highland Park. A dreamy, fully remodeled and detached 2-bedroom, 2-bathroom single-family home nestled within a stylish Tenants in Common community. This charming residence beautifully blends vintage charisma with chic, modern updates. Everything here is new: sparkling recessed lighting, sleek plumbing, HVAC mini split systems, a designer-inspired kitchen, and stunning bathrooms adorned with contemporary finishes. The spacious primary suite features a generous walk-in closet, adding an extra touch of luxury. At approximately 1,288 sq. ft., the home offers an open, airy layout perfect for entertaining. The gourmet kitchen includes stylish cabinetry, premium appliances, and abundant natural light, flowing effortlessly into the dining space and cozy living room and outdoor patio space. But the location steals the show, right off buzzing Figueroa Street, your future home is steps away from Highland Park's most beloved hotspots. Stroll over to Civil Coffee or Kindness & Mischief for your daily brew, indulge in artisanal pastries at Mr. Holmes Bakehouse, or unwind at popular nightlife haunts like Highland Park Bowl and Block Party. Explore creative eats at Kitchen Mouse, Triple Beam Pizza, or Hippo, and enjoy vintage shopping sprees at The Bearded Beagle or Avalon Vintage. Parking is no issue with two dedicated parking areas, A private yard & patio space, and a detached storage room with laundry hookups. This isn't just a home; it's your ticket to the vibrant lifestyle you've been craving, in the heart of Highland Park's famed cultural and culinary renaissance. Welcome home!
Open House Schedule
-
Sunday, June 01, 20252:00 to 5:00 pm6/1/2025 2:00:00 PM +00:006/1/2025 5:00:00 PM +00:00Add to Calendar
Home Details
Home Type
- Single Family
Year Built
- Built in 1908 | Remodeled
Lot Details
- 0.28 Acre Lot
- South Facing Home
- Fenced Yard
- Gated Home
- Wrought Iron Fence
- Corner Lot
- Lawn
- Back and Front Yard
- Historic Home
HOA Fees
- $384 Monthly HOA Fees
Parking
- 1 Car Garage
- Parking Storage or Cabinetry
- Side by Side Parking
- Auto Driveway Gate
- Driveway
- Assigned Parking
Property Views
- Views of a landmark
- Hills
Home Design
- Craftsman Architecture
- Split Level Home
- Turnkey
- Pillar, Post or Pier Foundation
- Raised Foundation
- Asphalt Roof
- Wood Siding
- Quake Bracing
Interior Spaces
- 1,288 Sq Ft Home
- 2-Story Property
- Built-In Features
- 1 Fireplace
- Living Room
- Dining Room
- Den
Kitchen
- Breakfast Area or Nook
- Breakfast Bar
- Gas Oven
- Microwave
- Water Line To Refrigerator
- Dishwasher
- Quartz Countertops
- Disposal
Flooring
- Laminate
- Ceramic Tile
- Vinyl Plank
Bedrooms and Bathrooms
- 2 Bedrooms
- Walk-In Closet
- Remodeled Bathroom
- 2 Full Bathrooms
Laundry
- Laundry Room
- Laundry in Garage
- Gas Dryer Hookup
Home Security
- Security Lights
- Carbon Monoxide Detectors
- Fire and Smoke Detector
Outdoor Features
- Covered patio or porch
Utilities
- Zoned Heating and Cooling
- Heat Pump System
- Property is located within a water district
- Tankless Water Heater
- Gas Water Heater
Community Details
- Association fees include insurance, water and sewer paid, water, sewer
- 203 N Avenue 57 HOA, Phone Number (424) 202-4243
Map
Home Values in the Area
Average Home Value in this Area
Property History
| Date | Event | Price | Change | Sq Ft Price |
|---|---|---|---|---|
| 05/28/2025 05/28/25 | For Sale | $899,000 | -- | $698 / Sq Ft |
Similar Homes in the area
Source: The MLS
MLS Number: 25534039
- 225 N Avenue 57
- 132 N Avenue 57
- 5922 Monte Vista St
- 0 York Blvd Unit RS24245541
- 0 Monterey Rd Unit 24006500
- 0 Monterey Rd Unit SR24179686
- 300 S Avenue 58
- 99999 Highland Park Tract
- 140 S Avenue 58
- 119 S Avenue 59
- 6008 Monte Vista St
- 116 Roselawn Place
- 5688 Aldama St
- 232 N Avenue 54
- 202 N Avenue 54
- 5423 Abbott Place
- 409 N Avenue 54
- 5440 Aldama St
- 5333 Monte Vista St
- 219 S Avenue 60
