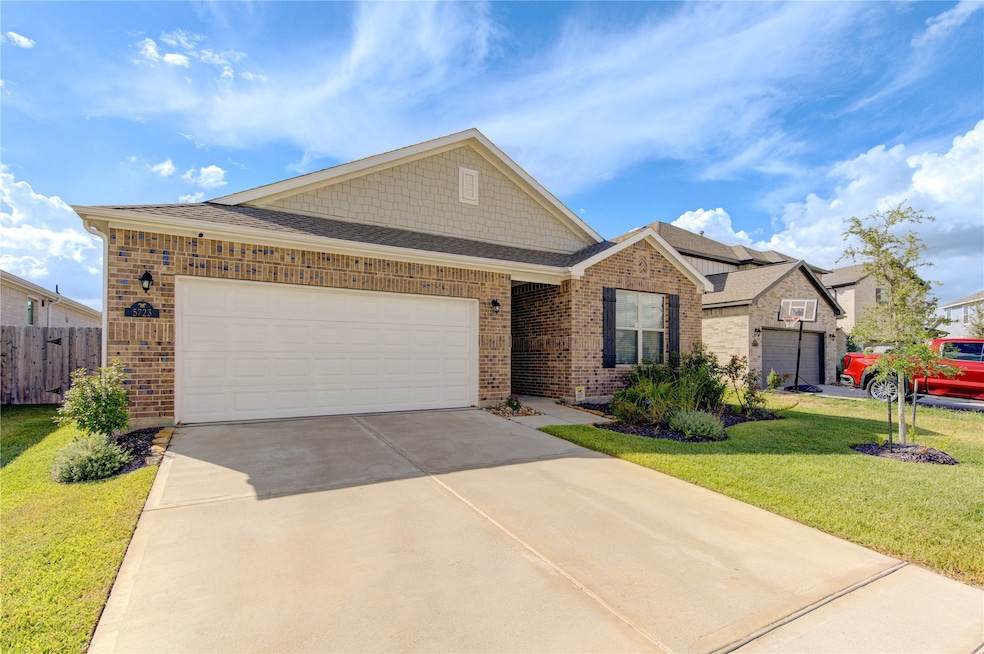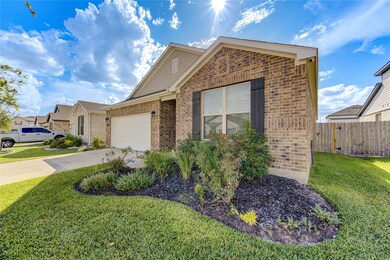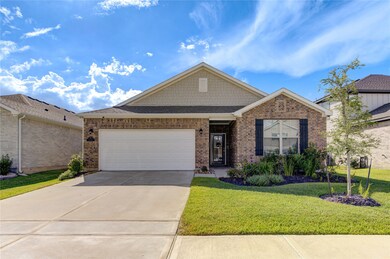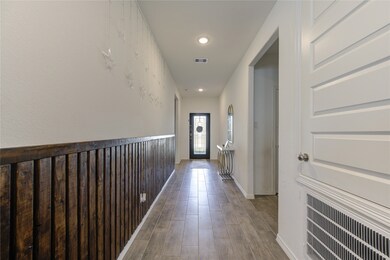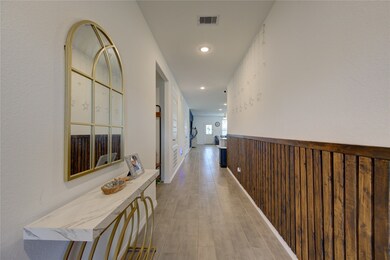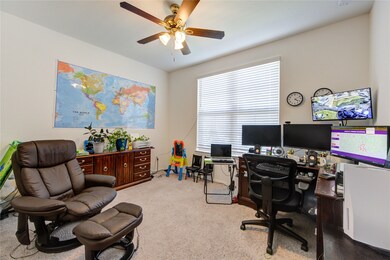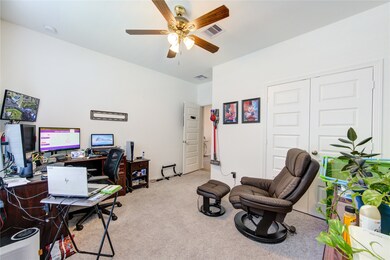Highlights
- Traditional Architecture
- Granite Countertops
- 2 Car Attached Garage
- Stockdick Junior High School Rated A
- Community Pool
- Double Vanity
About This Home
Welcome to this stunning one-story home where modern design meets serene beauty. This expansive residence offers an open-concept floor plan that ensures every corner is connected and functional. With four generously sized bedrooms, there’s ample space for family, guests, or even a home office. The wide, inviting foyer leads seamlessly into the large family room, perfect for both entertaining and relaxing. Zoned to highly acclaimed Katy ISD. Conveniently located by 99/Grand Parkway. The gourmet kitchen in this fabulous house is the heart of the home, featuring elegant finishes, ample counter space, and a spacious island ideal for casual meals or socializing. The owner’s suite is a private retreat backyard to start your day. The ensuite bathroom is designed for luxury, with dual vanities, sophisticated fixtures, and an oversized walk-in closet. This home harmonizes comfort and style, creating a perfect haven in the community of Aurora.
Home Details
Home Type
- Single Family
Est. Annual Taxes
- $3,876
Year Built
- Built in 2022
Lot Details
- 6,546 Sq Ft Lot
Parking
- 2 Car Attached Garage
Home Design
- Traditional Architecture
Interior Spaces
- 2,138 Sq Ft Home
- 1-Story Property
- Ceiling Fan
- Family Room
- Combination Kitchen and Dining Room
- Utility Room
- Attic Fan
Kitchen
- Electric Oven
- Gas Cooktop
- <<microwave>>
- Dishwasher
- Kitchen Island
- Granite Countertops
- Disposal
Bedrooms and Bathrooms
- 4 Bedrooms
- 3 Full Bathrooms
- Double Vanity
Eco-Friendly Details
- Energy-Efficient Thermostat
- Ventilation
Schools
- Mcelwain Elementary School
- Stockdick Junior High School
- Paetow High School
Utilities
- Central Heating and Cooling System
- Heating System Uses Gas
- Programmable Thermostat
Listing and Financial Details
- Property Available on 6/13/25
- 12 Month Lease Term
Community Details
Overview
- Community Solutions Association
- Aurora Sec 2 Subdivision
Recreation
- Community Pool
Pet Policy
- No Pets Allowed
Map
Source: Houston Association of REALTORS®
MLS Number: 64161844
APN: 1450310020021
- 5703 Morning Vista Rd
- 23026 Undertaken Path
- 5727 Tabula Rasa Dr
- 23014 True Fortune Dr
- 23035 True Fortune Dr
- 5702 Transformation Trail
- 5602 Tabula Rasa Dr
- 5958 First Blush Dr
- 23238 Spring Genesis Ln
- 23330 Kinsfolk Dr
- 5731 Fresh View Ct
- 23219 Penstemon Trail
- 23347 Spring Genesis Ln
- 5827 Fresh View Ct
- 23330 Wise Walk Dr
- 23207 Teton Glen Ln
- 6023 Dovetail Cliff Ct
- 6026 Rivercane Way
- 23007 Birchwood Valley Ln
- 6015 Birchwood Cliff Trail
- 5703 Morning Vista Rd
- 23022 Undertaken Path
- 5731 Tabula Rasa Dr
- 5727 Tabula Rasa Dr
- 23235 Spring Genesis Ln
- 5958 First Blush Dr
- 5806 Quest Valley Dr
- 5823 Quest Valley Dr
- 5623 Fresh View Ct
- 23315 Wise Walk Dr
- 23330 Spring Genesis Ln
- 5827 Fresh View Ct
- 23330 Wise Walk Dr
- 6019 Bristlegrass Ln
- 6023 Bristol Spur Ln
- 23422 Panorama Ave Unit K2
- 23430 Panorama Ave Unit K2
- 6210 Glenwick Park Rd
- 23030 Cunningham Falls Trail
- 6223 Milbridge Creek Ln
