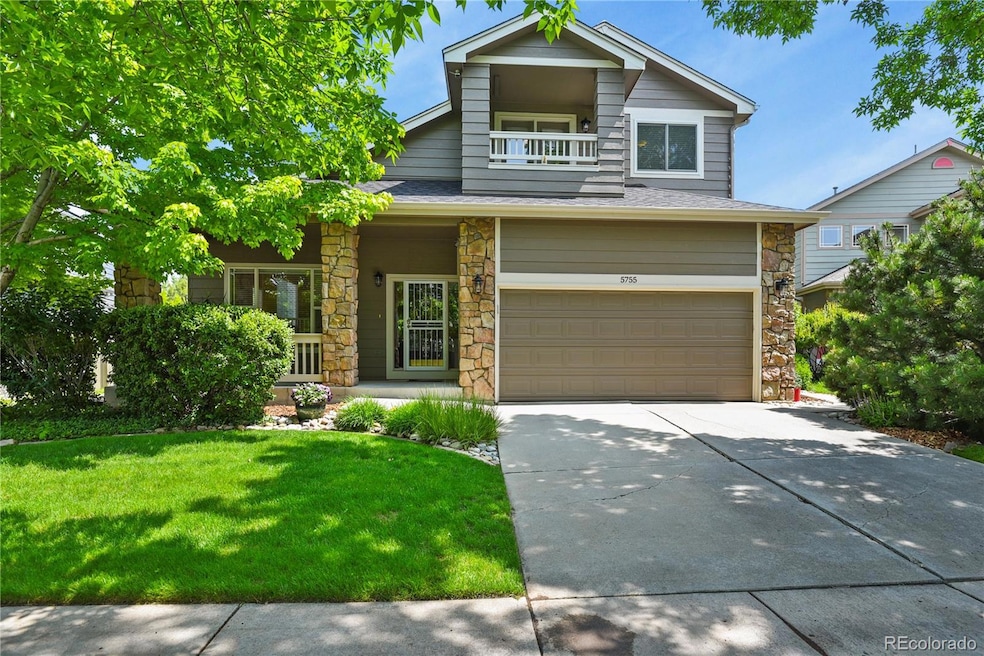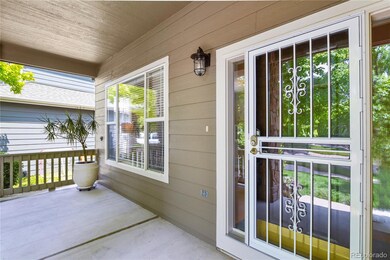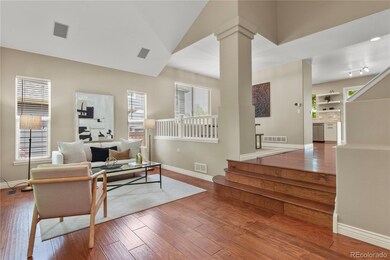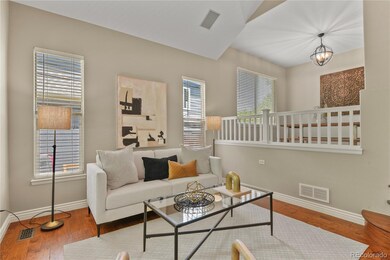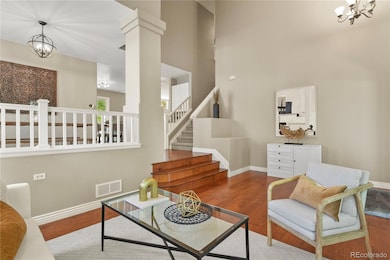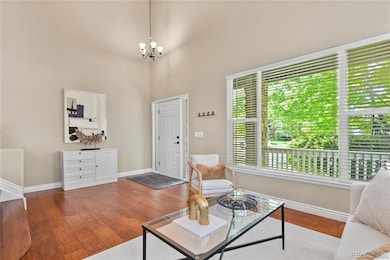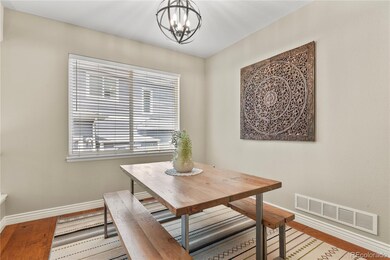Introducing a beautifully updated 2-story home in the sought-after Grant Ranch neighborhood of Littleton. This stunning property features a new roof, new carpet upstairs, updated kitchen, updated primary bedroom/bath, fresh paint, new light fixtures, hot tub, and the home backs up to walking trails/open space. The main floor includes a formal sitting room, separate dining room, bathroom, gorgeous kitchen with quartz countertops, apron farm sink, soft close drawers, gas stove and tons of other features. Also, on the main level is the spacious eat-in dining, walk-out to deck, a family room with fireplace, tons of windows with natural light that floods throughout the home and the entire main level has beautiful wood floors. Upstairs, the extra-large primary suite offers a private sanctuary with a spa-like ensuite bathroom, complete with soaking tub, tiled walk-in shower, and two walk-in closets. The primary suite also overlooks the beautiful manicured backyard with mature trees. The upper level also has three additional bedrooms, built-in shelving, and another full size bathroom. The basement has tons of storage, with a bedroom, additional living area/gameroom and updated bathroom. Residents enjoy access to the Grant Ranch clubhouse, private pool, Bowles Reservoir, and Marston Lake marina. Nearby, Raccoon Creek Golf Course, retail shopping, Whole Foods, Sprouts, and so much more. Call for your private showing today!

