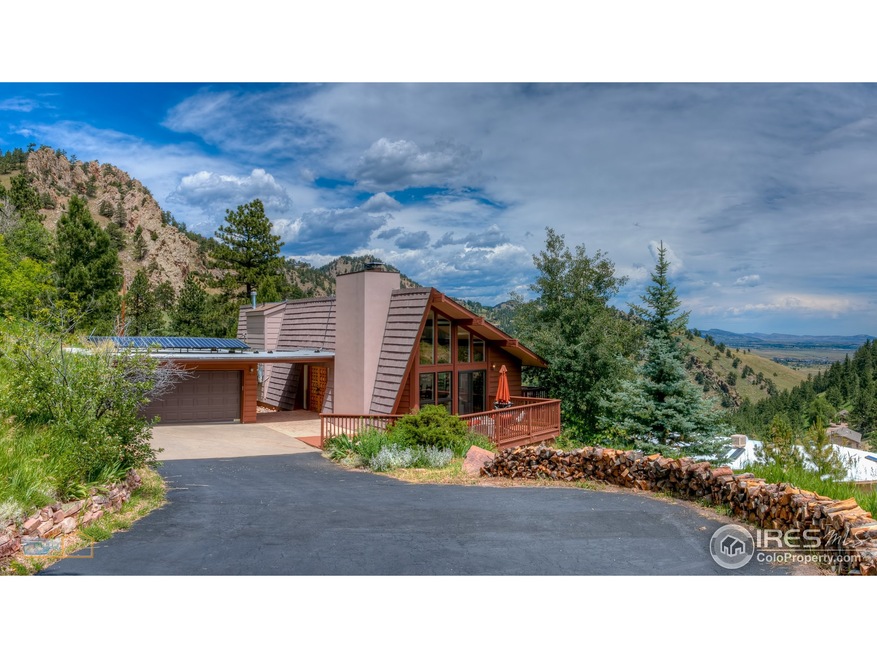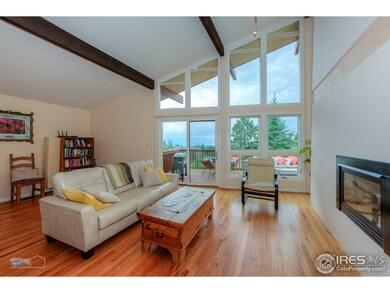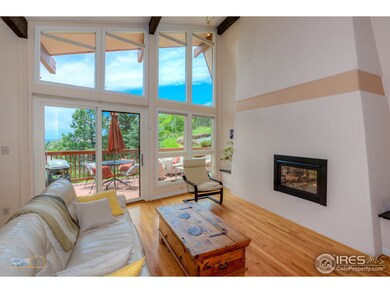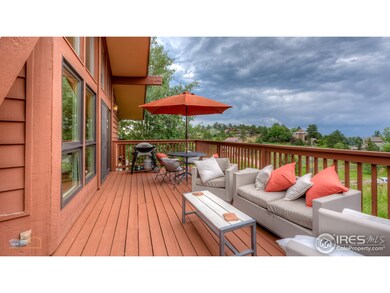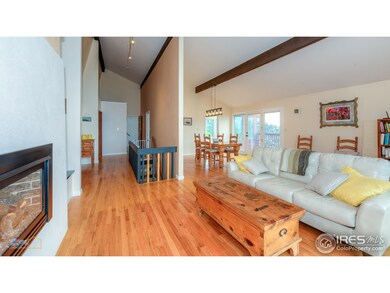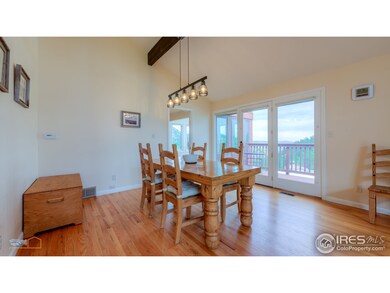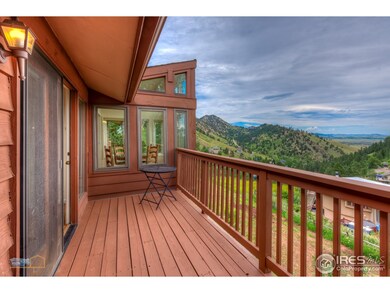
58 Acorn Ln Boulder, CO 80304
Pine Brook Hill NeighborhoodHighlights
- City View
- Open Floorplan
- Contemporary Architecture
- Foothill Elementary School Rated A
- Deck
- Wooded Lot
About This Home
As of September 2018Sun-filled home in lower Pine Brook Hills! Just steps to the Mount Sanitas trailhead, and easy access to Boulder on paved roads. Great views from almost every room in the house! Main floor master with 5-piece bath, private deck, and additional loft space. Cherry cabinets in kitchen with gas range and outstanding dining nook. Vaulted ceilings, walkout lower level, and multiple outdoor living spaces. 8.5 kW PV solar system. New septic system is in the process of being installed.
Last Buyer's Agent
TRELORA Team
TRELORA Realty
Home Details
Home Type
- Single Family
Est. Annual Taxes
- $4,602
Year Built
- Built in 1966
Lot Details
- 0.51 Acre Lot
- Southern Exposure
- Southwest Facing Home
- Sloped Lot
- Wooded Lot
HOA Fees
- $6 Monthly HOA Fees
Parking
- 2 Car Detached Garage
- Garage Door Opener
Home Design
- Contemporary Architecture
- Wood Frame Construction
- Composition Roof
- Concrete Roof
Interior Spaces
- 2,897 Sq Ft Home
- 1-Story Property
- Open Floorplan
- Cathedral Ceiling
- Skylights
- Free Standing Fireplace
- Gas Fireplace
- Double Pane Windows
- Window Treatments
- Family Room
- Living Room with Fireplace
- Dining Room
- Recreation Room with Fireplace
- Loft
- City Views
Kitchen
- Eat-In Kitchen
- Gas Oven or Range
- Dishwasher
- Kitchen Island
Flooring
- Wood
- Carpet
Bedrooms and Bathrooms
- 4 Bedrooms
- Primary Bathroom is a Full Bathroom
Laundry
- Dryer
- Washer
Finished Basement
- Walk-Out Basement
- Basement Fills Entire Space Under The House
- Laundry in Basement
Outdoor Features
- Balcony
- Deck
- Patio
Schools
- Foothill Elementary School
- Centennial Middle School
- Boulder High School
Utilities
- Forced Air Heating and Cooling System
- Septic System
- High Speed Internet
- Cable TV Available
Community Details
- Pine Brook Hills Subdivision
Listing and Financial Details
- Assessor Parcel Number R0035006
Ownership History
Purchase Details
Home Financials for this Owner
Home Financials are based on the most recent Mortgage that was taken out on this home.Purchase Details
Home Financials for this Owner
Home Financials are based on the most recent Mortgage that was taken out on this home.Purchase Details
Purchase Details
Map
Similar Homes in Boulder, CO
Home Values in the Area
Average Home Value in this Area
Purchase History
| Date | Type | Sale Price | Title Company |
|---|---|---|---|
| Warranty Deed | $1,010,000 | Fidelity National Title | |
| Warranty Deed | $800,000 | Guardian Title | |
| Deed | $150,000 | -- | |
| Deed | -- | -- |
Mortgage History
| Date | Status | Loan Amount | Loan Type |
|---|---|---|---|
| Open | $504,500 | New Conventional | |
| Closed | $510,399 | No Value Available | |
| Closed | $165,000 | No Value Available | |
| Closed | $690,000 | New Conventional | |
| Closed | $808,000 | New Conventional | |
| Previous Owner | $20,000 | Credit Line Revolving | |
| Previous Owner | $400,000 | New Conventional | |
| Previous Owner | $100,000 | Credit Line Revolving | |
| Previous Owner | $203,000 | Unknown | |
| Previous Owner | $100,000 | Credit Line Revolving | |
| Previous Owner | $200,000 | Unknown | |
| Previous Owner | $100,000 | Credit Line Revolving |
Property History
| Date | Event | Price | Change | Sq Ft Price |
|---|---|---|---|---|
| 01/28/2019 01/28/19 | Off Market | $800,000 | -- | -- |
| 01/28/2019 01/28/19 | Off Market | $1,010,000 | -- | -- |
| 09/12/2018 09/12/18 | Sold | $1,010,000 | -1.5% | $349 / Sq Ft |
| 08/13/2018 08/13/18 | Pending | -- | -- | -- |
| 07/05/2018 07/05/18 | For Sale | $1,025,000 | +28.1% | $354 / Sq Ft |
| 05/04/2016 05/04/16 | Sold | $800,000 | +4.6% | $287 / Sq Ft |
| 04/04/2016 04/04/16 | Pending | -- | -- | -- |
| 03/17/2016 03/17/16 | For Sale | $765,000 | -- | $274 / Sq Ft |
Tax History
| Year | Tax Paid | Tax Assessment Tax Assessment Total Assessment is a certain percentage of the fair market value that is determined by local assessors to be the total taxable value of land and additions on the property. | Land | Improvement |
|---|---|---|---|---|
| 2024 | $7,940 | $79,975 | $13,050 | $66,925 |
| 2023 | $7,811 | $86,685 | $13,340 | $77,030 |
| 2022 | $6,926 | $70,445 | $10,675 | $59,770 |
| 2021 | $6,597 | $72,472 | $10,982 | $61,490 |
| 2020 | $4,976 | $53,167 | $19,448 | $33,719 |
| 2019 | $4,901 | $53,167 | $19,448 | $33,719 |
| 2018 | $4,743 | $50,429 | $13,104 | $37,325 |
| 2017 | $4,602 | $55,752 | $14,487 | $41,265 |
| 2016 | $4,017 | $50,649 | $16,716 | $33,933 |
| 2015 | $3,820 | $49,042 | $14,726 | $34,316 |
| 2014 | $4,321 | $49,042 | $14,726 | $34,316 |
Source: IRES MLS
MLS Number: 855317
APN: 1461242-02-001
- 15 Arrowleaf Ct
- 3645 Cholla Ct
- 1702 Linden Dr
- 310 Linden Ave
- 3737 Spring Valley Rd
- 230 Cactus Ct
- 440 Japonica Way
- 1145 Timber Ln Unit 3
- 3242 4th St
- 503 Hawthorn Ave
- 521 Hawthorn Ave
- 485 Grape Ave
- 503 Kalmia Ave
- 560 Iris Ave
- 994 Timber Ln
- 3189 5th St
- 36 High View Dr
- 3265 6th St
- 640 Iris Ave
- 3033 3rd St
