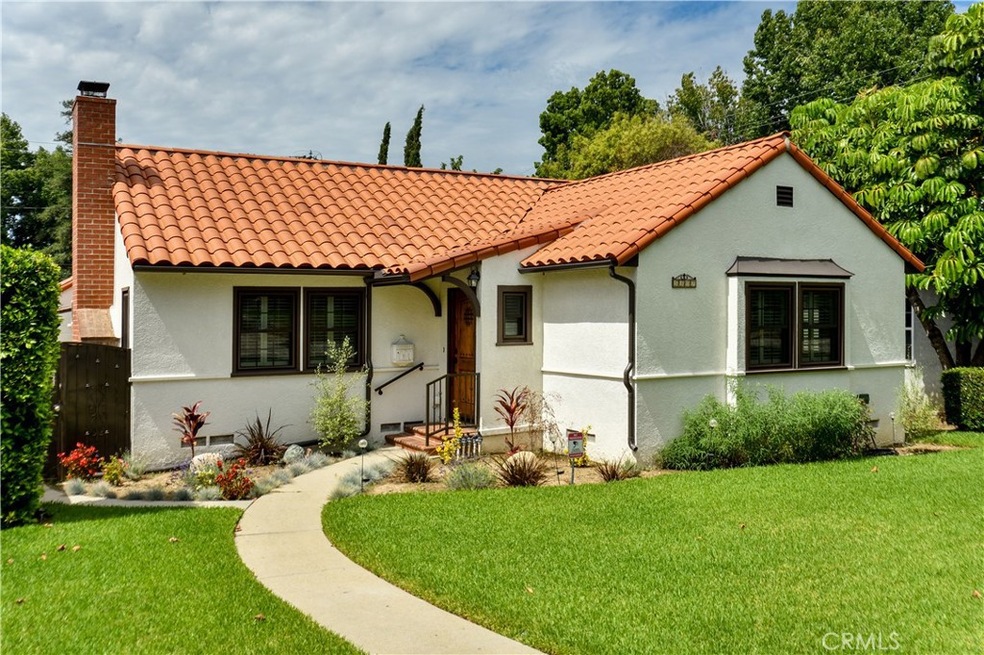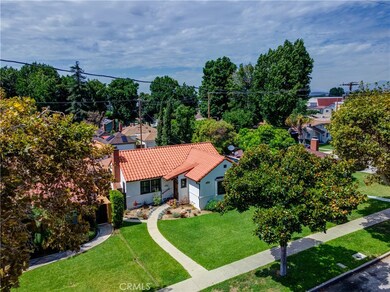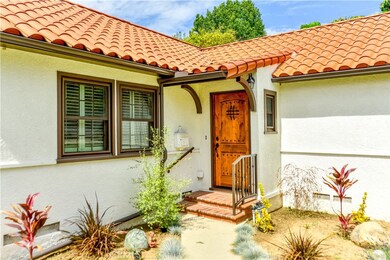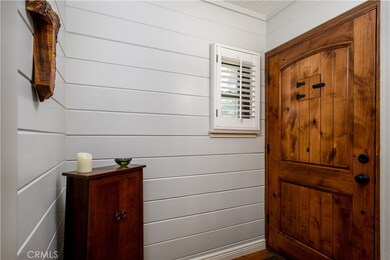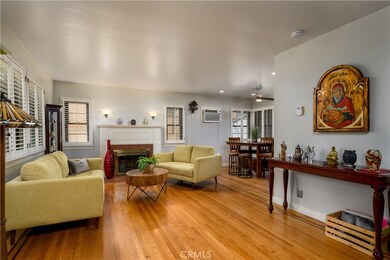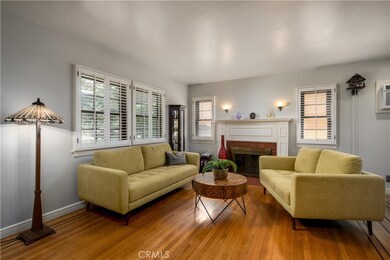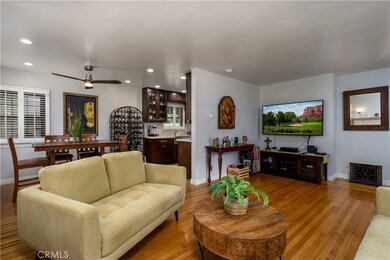
5807 Magnolia Ave Whittier, CA 90601
West Whittier NeighborhoodEstimated Value: $780,000 - $848,000
Highlights
- Gated Parking
- Wood Flooring
- Private Yard
- Updated Kitchen
- Main Floor Bedroom
- No HOA
About This Home
As of November 2023Pride of ownership shows throughout this immaculate Whittier home. Home offers 3 bedrooms and 2 bathrooms, with a total of 1,272 square feet, with a lot size of 6,249 square feet. Property features beautiful original hardwood flooring, fireplace in the living room, dual pane windows open in for easy exterior cleaning, fully remodeled kitchen and bathrooms. Other amenities include: copper plumbing, Spanish tile roof, updated electrical panel, newer sewer line, new gas line, sprinkler system, block walls around the backyard offer privacy plus, rain gutters, ceiling fans in all rooms automatic sprinkler system, dog run in side yard, pavers in backyard along with huge covered patio breezeway between house and detached garage. Detached two car garage has a rear entry and gate to also park inside the backyard for extra cars. Third bedroom & second bathroom are permitted as sleeping area and are attached to the rear of the garage. Home is near 605 freeway for easy access to DTLA.
Last Agent to Sell the Property
T.N.G. Real Estate Consultants License #01836828 Listed on: 09/14/2023

Home Details
Home Type
- Single Family
Est. Annual Taxes
- $9,339
Year Built
- Built in 1941
Lot Details
- 6,249 Sq Ft Lot
- Landscaped
- Level Lot
- Sprinkler System
- Private Yard
- Lawn
- Back and Front Yard
- Property is zoned WHR1YY
Parking
- 2 Car Garage
- 1 Open Parking Space
- Parking Available
- Rear-Facing Garage
- Garage Door Opener
- Gated Parking
Home Design
- Turnkey
- Spanish Tile Roof
- Copper Plumbing
- Stucco
Interior Spaces
- 1,272 Sq Ft Home
- 1-Story Property
- Ceiling Fan
- Double Pane Windows
- Family Room Off Kitchen
- Living Room with Fireplace
- Combination Dining and Living Room
- Neighborhood Views
- Laundry Room
Kitchen
- Updated Kitchen
- Open to Family Room
Flooring
- Wood
- Tile
- Vinyl
Bedrooms and Bathrooms
- 3 Main Level Bedrooms
- Remodeled Bathroom
- 2 Bathrooms
- Makeup or Vanity Space
- Walk-in Shower
Home Security
- Carbon Monoxide Detectors
- Fire and Smoke Detector
Outdoor Features
- Covered patio or porch
- Exterior Lighting
- Outbuilding
- Rain Gutters
Location
- Suburban Location
Schools
- Longfellow Elementary School
- Dexter Middle School
- Whittier High School
Utilities
- Cooling System Mounted To A Wall/Window
- Floor Furnace
- Natural Gas Connected
- Phone Available
- Cable TV Available
Community Details
- No Home Owners Association
Listing and Financial Details
- Tax Lot 2
- Tax Tract Number 13007
- Assessor Parcel Number 8132023002
- $693 per year additional tax assessments
Ownership History
Purchase Details
Home Financials for this Owner
Home Financials are based on the most recent Mortgage that was taken out on this home.Purchase Details
Home Financials for this Owner
Home Financials are based on the most recent Mortgage that was taken out on this home.Similar Homes in Whittier, CA
Home Values in the Area
Average Home Value in this Area
Purchase History
| Date | Buyer | Sale Price | Title Company |
|---|---|---|---|
| Gonzalez Jesse Anthony | $785,000 | Fidelity National Title | |
| Corral Patricia M | $143,000 | Orange Coast Title |
Mortgage History
| Date | Status | Borrower | Loan Amount |
|---|---|---|---|
| Open | Gonzalez Jesse Anthony | $839,175 | |
| Closed | Gonzalez Jesse Anthony | $801,877 | |
| Previous Owner | Corral Patricia M | $88,761 | |
| Previous Owner | Corral Patricia M | $114,400 |
Property History
| Date | Event | Price | Change | Sq Ft Price |
|---|---|---|---|---|
| 11/07/2023 11/07/23 | Sold | $785,000 | +2.6% | $617 / Sq Ft |
| 09/18/2023 09/18/23 | Pending | -- | -- | -- |
| 09/14/2023 09/14/23 | For Sale | $765,000 | -- | $601 / Sq Ft |
Tax History Compared to Growth
Tax History
| Year | Tax Paid | Tax Assessment Tax Assessment Total Assessment is a certain percentage of the fair market value that is determined by local assessors to be the total taxable value of land and additions on the property. | Land | Improvement |
|---|---|---|---|---|
| 2024 | $9,339 | $785,000 | $690,800 | $94,200 |
| 2023 | $3,147 | $219,441 | $131,208 | $88,233 |
| 2022 | $3,025 | $215,139 | $128,636 | $86,503 |
| 2021 | $2,930 | $210,921 | $126,114 | $84,807 |
| 2019 | $2,863 | $204,667 | $122,374 | $82,293 |
| 2018 | $2,733 | $200,655 | $119,975 | $80,680 |
| 2016 | $2,626 | $192,866 | $115,317 | $77,549 |
| 2015 | $2,605 | $189,970 | $113,585 | $76,385 |
| 2014 | $2,563 | $186,250 | $111,361 | $74,889 |
Agents Affiliated with this Home
-
Lori DeSantis

Seller's Agent in 2023
Lori DeSantis
T.N.G. Real Estate Consultants
(562) 818-5610
5 in this area
128 Total Sales
-
Marissa Alonso
M
Buyer's Agent in 2023
Marissa Alonso
ROA California Inc.
(562) 667-3939
2 in this area
23 Total Sales
Map
Source: California Regional Multiple Listing Service (CRMLS)
MLS Number: PW23171144
APN: 8132-023-002
- 11905 Mendenhall Ln
- 12031 Beverly Blvd Unit 1D
- 6023 Acacia Ave
- 12113 Beverly Blvd Unit A
- 12129 Beverly Blvd Unit 3C
- 11756 Maple St
- 6222 Acacia Ave
- 12414 Howard St
- 11779 Carriage Ln
- 6338 Court Ave
- 6260 Western Ave
- 11232 El Rey Dr
- 11022 Maple St
- 12510 Dorland St
- 5655 Pickering Ave
- 12428 Pasadena St
- 11514 Beverly Blvd
- 12070 Rideout Way
- 12032 S Circle Dr
- 5830 Newlin Ave
- 5807 Magnolia Ave
- 5801 Magnolia Ave
- 5813 Magnolia Ave
- 5817 Magnolia Ave
- 5808 Court Ave
- 5823 Magnolia Ave
- 5812 Court Ave
- 5802 Court Ave
- 5755 Magnolia Ave
- 5802 Magnolia Ave
- 5818 Court Ave
- 5808 Magnolia Ave
- 5827 Magnolia Ave
- 5822 Court Ave
- 11743 Orange Dr
- 5818 Magnolia Ave
- 11838 Beverly Blvd
- 11737 Orange Dr
- 5828 Court Ave
- 5833 Magnolia Ave
