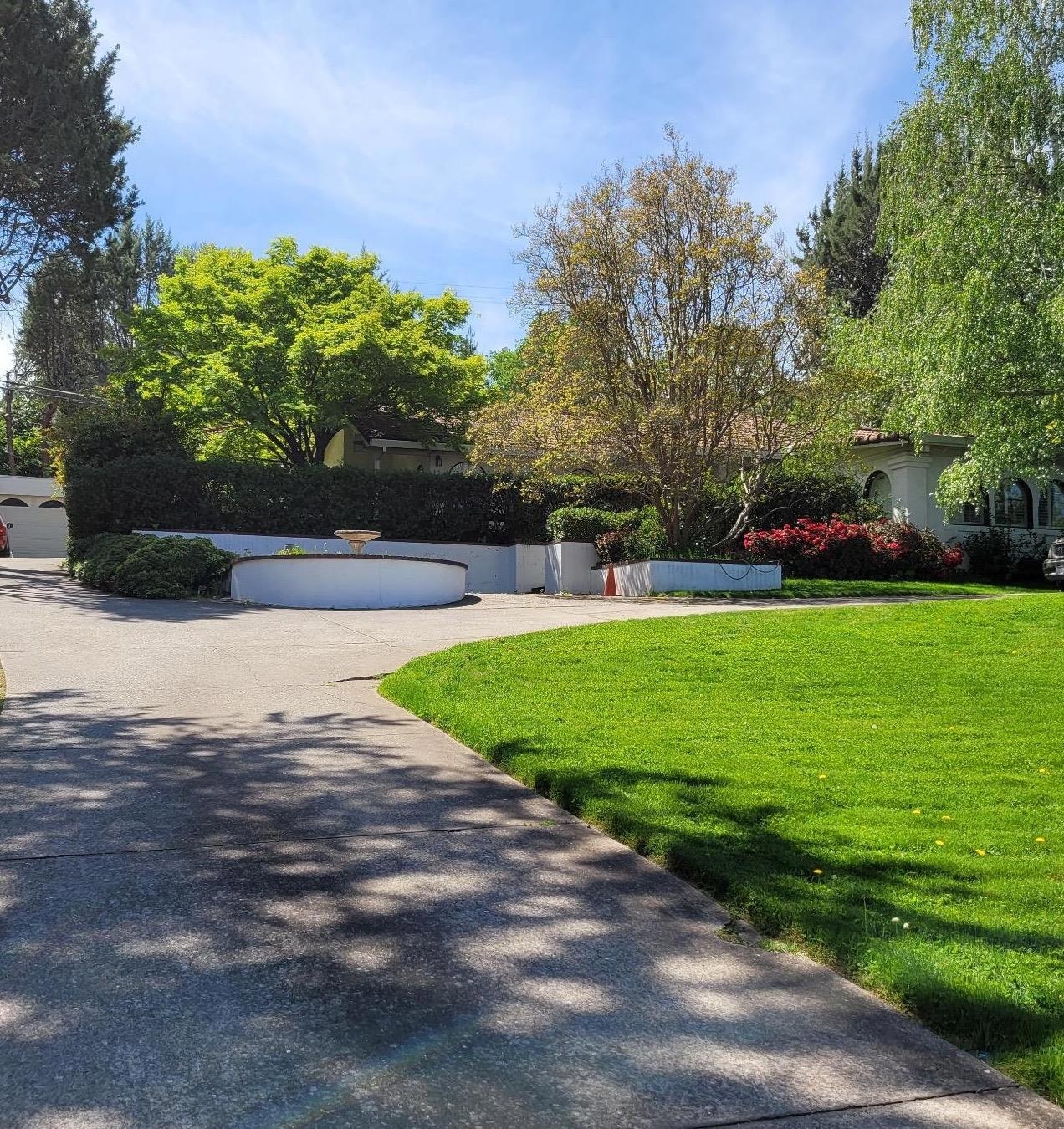Welcome to Casa Blanca de Rosa. This Spanish beauty is located on the private end of Hoffman Acres in Fair Oaks. Drive up the grand, circular gated driveway on this one acre lot to this 4 bedroom, 3 bathroom home. With over 3000 square feet, this home has all the amenities you are looking for, a detached, tandem 4 car garage with separate workshop ideal for all your hobbies, a huge family game room, and a private, upstairs studio apartment. The backyard offers a sparkling pool, quaint courtyard, entertainment areas, with private, mature landscaping. Keep your wine collection in the approx over 300 bottle storage behind the bar, in the large, vaulted living room. Prepare meals with plenty of counter tops, extra sink, and Mexican pavers throughout Kitchen and dining areas, and ample storage in the kitchen. Premier bedroom offers separate sitting area, with built in cabinets, 2 walk-in closets, with adjoining en suite bathroom. This home is priced as is, but has the potential to be the queen of the block with your finishing touches.

