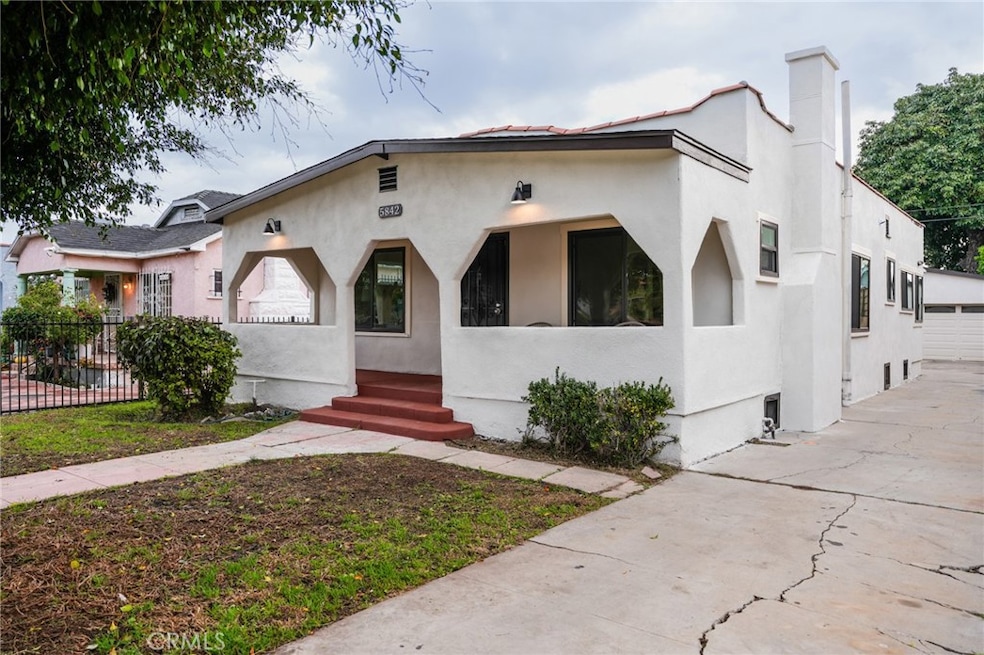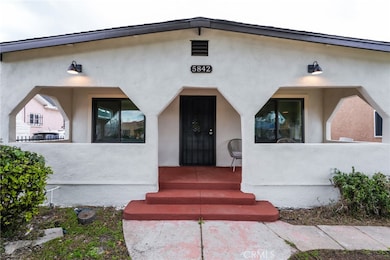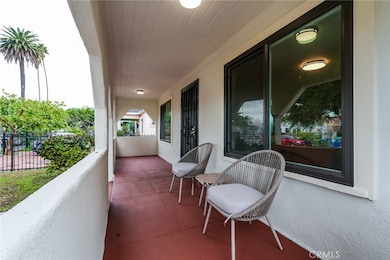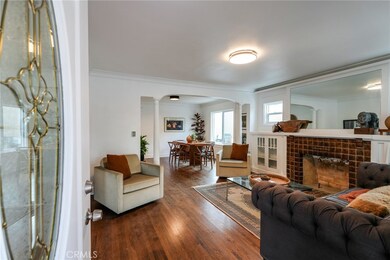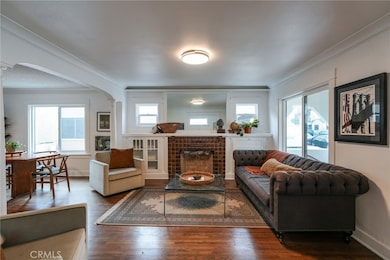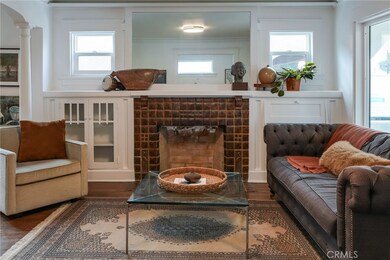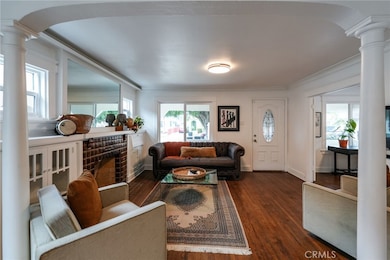5842 5th Ave Los Angeles, CA 90043
Hyde Park NeighborhoodEstimated payment $3,806/month
Highlights
- Updated Kitchen
- Wood Flooring
- Spanish Architecture
- Open Floorplan
- Main Floor Bedroom
- Quartz Countertops
About This Home
Charming and refreshed 3BD/2BA Spanish bungalow, blending classic character with thoughtful modern updates. Arched details, charming Spanish-style exterior, and a welcoming front porch set a classic first impression. Inside, an airy layout features refinished hardwood floors, updated lighting, and French doors leading to a versatile bonus room ideal for an office or den. Spacious and connected, the living and dining areas create an effortless space for gatherings or daily life. The remodeled kitchen is outfitted with shaker cabinetry, quartz countertops, stainless steel appliances, a walk-in pantry, and an adjacent laundry room. The oversized primary suite includes dual closets, room for a sitting area, and private exterior access—great for guests, multi-gen living, or a quiet retreat. Two additional bedrooms and a spacious hall bath complete the layout, offering flexibility for families, guests, or work-from-home needs. Tucked on a quiet, tree-lined street, the home balances privacy with quick access to the bike path and Metro K-Line. Located in the heart of Hyde Park, a historic South L.A. neighborhood anchored by Crenshaw Boulevard, the area is seeing a major revitalization through the Destination Crenshaw project. Local favorites like Dulan’s on Crenshaw and the weekly Crenshaw Farmers Market add character, while new spots like SÜPRMARKT reflect the neighborhood’s evolving energy.
Listing Agent
COMPASS Brokerage Email: mike.wu@compass.com License #01403896 Listed on: 11/21/2025

Co-Listing Agent
Keller Williams Realty Brokerage Email: mike.wu@compass.com License #01700230
Open House Schedule
-
Saturday, November 22, 202512:00 to 3:00 pm11/22/2025 12:00:00 PM +00:0011/22/2025 3:00:00 PM +00:00Add to Calendar
-
Sunday, November 23, 202512:00 to 2:00 pm11/23/2025 12:00:00 PM +00:0011/23/2025 2:00:00 PM +00:00Add to Calendar
Home Details
Home Type
- Single Family
Est. Annual Taxes
- $1,372
Year Built
- Built in 1923
Lot Details
- 4,795 Sq Ft Lot
- West Facing Home
- Block Wall Fence
- Back and Front Yard
Parking
- 2 Open Parking Spaces
- 2 Car Garage
- Parking Available
- Single Garage Door
- Driveway Level
Home Design
- Spanish Architecture
- Entry on the 1st floor
- Turnkey
- Flat Roof Shape
- Concrete Perimeter Foundation
- Stucco
Interior Spaces
- 1,360 Sq Ft Home
- 1-Story Property
- Open Floorplan
- Double Pane Windows
- Living Room with Fireplace
- Dining Room
Kitchen
- Updated Kitchen
- Walk-In Pantry
- Free-Standing Range
- Microwave
- Dishwasher
- Quartz Countertops
Flooring
- Wood
- Tile
Bedrooms and Bathrooms
- 3 Main Level Bedrooms
- 2 Full Bathrooms
- Low Flow Toliet
- Bathtub
- Walk-in Shower
Laundry
- Laundry Room
- Washer and Gas Dryer Hookup
Home Security
- Carbon Monoxide Detectors
- Fire and Smoke Detector
Accessible Home Design
- No Interior Steps
Outdoor Features
- Covered Patio or Porch
- Exterior Lighting
Utilities
- Central Heating and Cooling System
- Natural Gas Connected
Community Details
- No Home Owners Association
Listing and Financial Details
- Legal Lot and Block 10 / 5
- Tax Tract Number 4515
- Assessor Parcel Number 4005018009
- $288 per year additional tax assessments
Map
Home Values in the Area
Average Home Value in this Area
Tax History
| Year | Tax Paid | Tax Assessment Tax Assessment Total Assessment is a certain percentage of the fair market value that is determined by local assessors to be the total taxable value of land and additions on the property. | Land | Improvement |
|---|---|---|---|---|
| 2025 | $1,372 | $92,412 | $23,009 | $69,403 |
| 2024 | $1,372 | $90,601 | $22,558 | $68,043 |
| 2023 | $1,354 | $88,825 | $22,116 | $66,709 |
| 2022 | $1,303 | $87,084 | $21,683 | $65,401 |
| 2021 | $1,278 | $85,377 | $21,258 | $64,119 |
| 2019 | $1,245 | $82,847 | $20,629 | $62,218 |
| 2018 | $1,163 | $81,224 | $20,225 | $60,999 |
| 2016 | $1,102 | $78,072 | $19,441 | $58,631 |
| 2015 | $1,088 | $76,900 | $19,149 | $57,751 |
| 2014 | $1,103 | $75,394 | $18,774 | $56,620 |
Property History
| Date | Event | Price | List to Sale | Price per Sq Ft |
|---|---|---|---|---|
| 11/21/2025 11/21/25 | For Sale | $699,000 | -- | $514 / Sq Ft |
Purchase History
| Date | Type | Sale Price | Title Company |
|---|---|---|---|
| Grant Deed | $567,500 | Lawyers Title Company | |
| Interfamily Deed Transfer | -- | Progressive Title |
Mortgage History
| Date | Status | Loan Amount | Loan Type |
|---|---|---|---|
| Previous Owner | $60,000 | New Conventional |
Source: California Regional Multiple Listing Service (CRMLS)
MLS Number: PF25264258
APN: 4005-018-009
- 5732 6th Ave
- 6000 4th Ave
- 6006 2nd Ave
- 6008 2nd Ave
- 3027 W 60th St
- 3130 W Slauson Ave
- 5923 Haas Ave Unit 1/2
- 5923 Haas Ave
- 5425 2nd Ave Unit 3/4
- 5425 2nd Ave
- 6031 8th Ave
- 2118 W 57th St
- 2517 W 54th St
- 6307-6311 8th Ave
- 5340 2nd Ave
- 6325 8th Ave
- 5306 3rd Ave
- 6340 10th Ave Unit 6402 1/2
- 5325 9th Ave
- 5325 9th Ave Unit 5327
