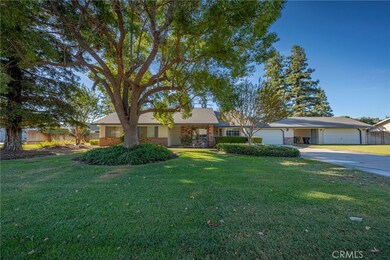
$669,000
- 3 Beds
- 2 Baths
- 1,772 Sq Ft
- 5703 Violet Ct
- Atwater, CA
Discover this beautifully remodeled 3 bedroom, 2 bathroom home offering 1,772 sq ft of stylish living space on a full acre in a highly sought-after area. Step into the heart of this home, where sleek white granite countertops perfectly complement the trendy newly added sage green cabinets. The home is grounded by cream, tan and gray flooring adding warmth and versatility. This elegant
Diane Perez Berkshire Hathaway HomeServices Drysdale Properties - Merced






