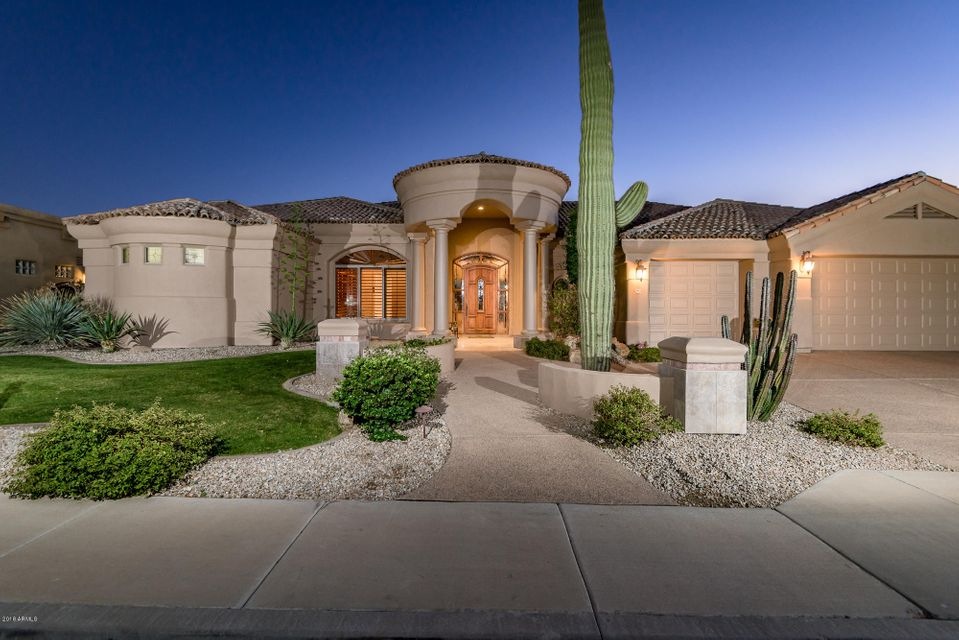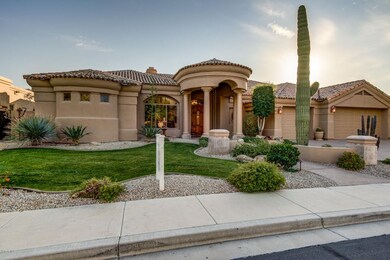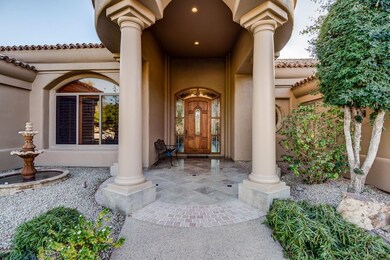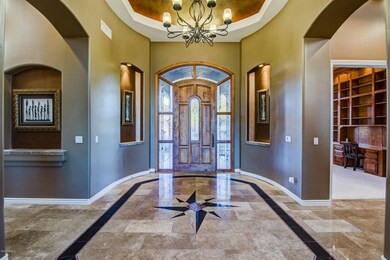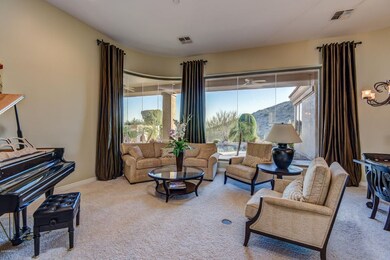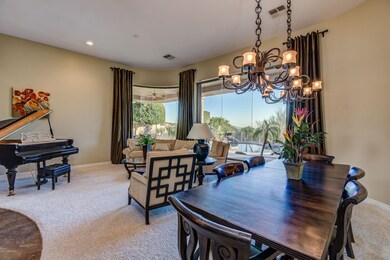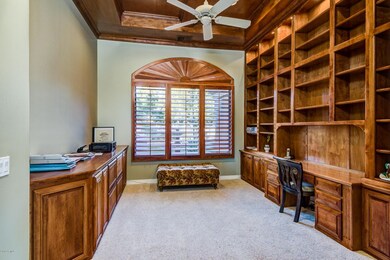
59 E Nighthawk Way Phoenix, AZ 85048
Ahwatukee NeighborhoodEstimated Value: $1,279,000 - $1,451,000
Highlights
- On Golf Course
- Heated Spa
- City Lights View
- Kyrene de la Sierra Elementary School Rated A
- Gated Community
- 0.27 Acre Lot
About This Home
As of June 2018There really is no way to describe the drop down into Foothills Club West other than that it’s breathtaking. You have sweeping vistas of South Mountain to the north and the Estrellas to the west. Your home is situated on the 6th green of the Club West Golf Course in the prestigious gated community of Canyon Verde. The property sits perfectly on the lot, with mountain views, shading you from the sun for year round enjoyment. This former model home boasts many upgrades and has been maintained spectacularly! You'll find you have plenty of room in it's 4 Bedrooms, 3.5 Baths Plus Den AND a Bonus Room. The Grand Foyer of this semi-custom built home by Forte features an intricate inlay into the rectangular noche travertine floors which spills into the formal area with sweeping views and butlers pantry with wine fridge. The kitchen is perfectly appointed for the chef in you featuring custom cherry stained cabinetry, a 6 burner plus Griddle Viking Professional Range with Dual Ovens, Sub-Zero Fridge, Dacor Warming Drawer, Bosch Dishwasher and Dacor Microwave. The granite counters offer plenty of work space along with a island prep sink, breakfast bar and pantry. The Kitchen overlooks the Great Room which has an elegant fireplace with builtins. This is a split floor plan with a gorgeous Den/Office with builtin desk and bookshelves on one side of the house along with the sumptuous Master Suite. The Master Suite is spa like, spacious and the perfect retreat with fireplace,dual sinks, jetted tub, dual head walk-in shower and large walk-in closet. The secondary bedrooms are on the opposite side of the home with one Ensuite, perfect for overnight guests. Bedrooms 3 and 4 both have walk-in closets and share a Jack n Jill bathroom with dual sinks and shower/tub combo. You'll notice this home has solid core doors, plantation shutters throughout, New HVAC and a Bonus Room which can be used for extra storage, workout room or in home theatre. The backyard boasts a custom pebble tec pool and spa, fireplace and a nice grassy area to run around on. This home has so many amenities so please check the documents section for a full list of features and updates. We can't wait to show you this spectacular home!
Last Agent to Sell the Property
Good Oak Real Estate License #SA554833000 Listed on: 01/25/2018

Home Details
Home Type
- Single Family
Est. Annual Taxes
- $7,576
Year Built
- Built in 1999
Lot Details
- 0.27 Acre Lot
- Desert faces the front of the property
- On Golf Course
- Private Streets
- Wrought Iron Fence
- Front and Back Yard Sprinklers
- Sprinklers on Timer
- Private Yard
- Grass Covered Lot
HOA Fees
Parking
- 3 Car Garage
- Garage ceiling height seven feet or more
- Garage Door Opener
Property Views
- City Lights
- Mountain
Home Design
- Wood Frame Construction
- Tile Roof
- Stucco
Interior Spaces
- 4,011 Sq Ft Home
- 1-Story Property
- Central Vacuum
- Ceiling height of 9 feet or more
- Ceiling Fan
- Gas Fireplace
- Double Pane Windows
- Solar Screens
- Family Room with Fireplace
- 3 Fireplaces
- Security System Owned
Kitchen
- Breakfast Bar
- Built-In Microwave
- Kitchen Island
- Granite Countertops
Flooring
- Carpet
- Stone
Bedrooms and Bathrooms
- 4 Bedrooms
- Fireplace in Primary Bedroom
- Primary Bathroom is a Full Bathroom
- 3.5 Bathrooms
- Dual Vanity Sinks in Primary Bathroom
- Hydromassage or Jetted Bathtub
- Bathtub With Separate Shower Stall
Accessible Home Design
- No Interior Steps
Pool
- Heated Spa
- Heated Pool
Outdoor Features
- Covered patio or porch
- Outdoor Fireplace
Schools
- Kyrene De La Sierra Elementary School
- Kyrene Altadena Middle School
- Desert Vista High School
Utilities
- Refrigerated Cooling System
- Zoned Heating
- High Speed Internet
- Cable TV Available
Listing and Financial Details
- Tax Lot 2
- Assessor Parcel Number 311-02-228
Community Details
Overview
- Association fees include ground maintenance, street maintenance
- Foothills Club West Association, Phone Number (480) 759-4945
- Canyon Verde Association, Phone Number (480) 759-4945
- Association Phone (480) 759-4945
- Built by Forte
- Parcel 13C At Foothills Club West Amended Aka Canyon Verde Subdivision
Recreation
- Golf Course Community
Security
- Gated Community
Ownership History
Purchase Details
Purchase Details
Home Financials for this Owner
Home Financials are based on the most recent Mortgage that was taken out on this home.Purchase Details
Purchase Details
Purchase Details
Home Financials for this Owner
Home Financials are based on the most recent Mortgage that was taken out on this home.Purchase Details
Purchase Details
Home Financials for this Owner
Home Financials are based on the most recent Mortgage that was taken out on this home.Similar Homes in Phoenix, AZ
Home Values in the Area
Average Home Value in this Area
Purchase History
| Date | Buyer | Sale Price | Title Company |
|---|---|---|---|
| Glg Trust | -- | -- | |
| Groeneveld Lane | $849,000 | Security Title Agency Inc | |
| Donahue Hugh O | -- | None Available | |
| Donahue Hugh O | -- | None Available | |
| Donahue Hugh O | $869,000 | Security Title Agency | |
| Marshall John B | -- | None Available | |
| Dechoux Fabrice M | $765,000 | Security Title Agency | |
| Forte Homes Sales Llc | -- | Security Title Agency |
Mortgage History
| Date | Status | Borrower | Loan Amount |
|---|---|---|---|
| Previous Owner | Donahue Hugh O | $350,000 | |
| Previous Owner | Dechoux Fabrice M | $118,000 | |
| Previous Owner | Dechoux Fabrice M | $649,900 | |
| Previous Owner | Dechoux Fabrice M | $573,750 | |
| Closed | Dechoux Fabrice M | $114,750 |
Property History
| Date | Event | Price | Change | Sq Ft Price |
|---|---|---|---|---|
| 06/08/2018 06/08/18 | Sold | $849,000 | -1.2% | $212 / Sq Ft |
| 04/24/2018 04/24/18 | Pending | -- | -- | -- |
| 04/21/2018 04/21/18 | Price Changed | $859,000 | -2.3% | $214 / Sq Ft |
| 02/03/2018 02/03/18 | Price Changed | $879,000 | -2.2% | $219 / Sq Ft |
| 01/25/2018 01/25/18 | For Sale | $899,000 | +3.5% | $224 / Sq Ft |
| 09/11/2012 09/11/12 | Sold | $869,000 | 0.0% | $207 / Sq Ft |
| 08/16/2012 08/16/12 | For Sale | $869,000 | -- | $207 / Sq Ft |
Tax History Compared to Growth
Tax History
| Year | Tax Paid | Tax Assessment Tax Assessment Total Assessment is a certain percentage of the fair market value that is determined by local assessors to be the total taxable value of land and additions on the property. | Land | Improvement |
|---|---|---|---|---|
| 2025 | $8,358 | $87,516 | -- | -- |
| 2024 | $8,181 | $83,349 | -- | -- |
| 2023 | $8,181 | $90,650 | $18,130 | $72,520 |
| 2022 | $7,806 | $75,600 | $15,120 | $60,480 |
| 2021 | $8,260 | $74,000 | $14,800 | $59,200 |
| 2020 | $8,475 | $73,900 | $14,780 | $59,120 |
| 2019 | $8,206 | $71,210 | $14,240 | $56,970 |
| 2018 | $7,934 | $71,970 | $14,390 | $57,580 |
| 2017 | $7,576 | $71,930 | $14,380 | $57,550 |
| 2016 | $7,644 | $73,110 | $14,620 | $58,490 |
| 2015 | $6,801 | $69,020 | $13,800 | $55,220 |
Agents Affiliated with this Home
-
Dean Carver

Seller's Agent in 2018
Dean Carver
Good Oak Real Estate
(602) 391-9434
8 in this area
49 Total Sales
-
Bonny L. Holland

Buyer's Agent in 2018
Bonny L. Holland
Keller Williams Realty Sonoran Living
(800) 994-2488
97 in this area
118 Total Sales
-
B
Buyer's Agent in 2018
Bonny Holland
Russ Lyon Realty Company
Map
Source: Arizona Regional Multiple Listing Service (ARMLS)
MLS Number: 5714312
APN: 311-02-228
- 16441 S Mountain Stone Trail
- 16256 S 1st St
- 16436 S 1st Ave
- 13 W Silverwood Dr
- 333 E Redwood Ln
- 9 W Glenhaven Dr
- 15825 S 1st Ave
- 104 W Windsong Dr
- 15550 S 5th Ave Unit 130
- 15550 S 5th Ave Unit 140
- 15550 S 5th Ave Unit 240
- 520 E Ashurst Dr
- 408 E Silverwood Dr
- 116 E Mountain Sky Ave
- 15711 S 11th Ave
- 1421 W Saltsage Dr
- 1333 W Deer Creek Rd
- 1311 W Windsong Dr
- 16047 S 14th Dr
- 717 E Deer Creek Rd
- 59 E Nighthawk Way
- 51 E Nighthawk Way
- 67 E Nighthawk Way
- 16446 S Mountain Stone Trail
- 54 E Nighthawk Way
- 16453 S Mountain Stone Trail
- 16447 S Mountain Stone Trail
- 16459 S Mountain Stone Trail
- 16438 S Mountain Stone Trail
- 16465 S Mountain Stone Trail
- 16471 S Mountain Stone Trail
- 16435 S Mountain Stone Trail
- 16426 S Mountain Stone Trail
- 16423 S Mountain Stone Trail
- 16601 S Mountain Stone Trail
- 16420 S Mountain Stone Trail
- 16417 S Mountain Stone Trail
- 16609 S Mountain Stone Trail
- 16249 S 1st St
- 16412 S Mountain Stone Trail
