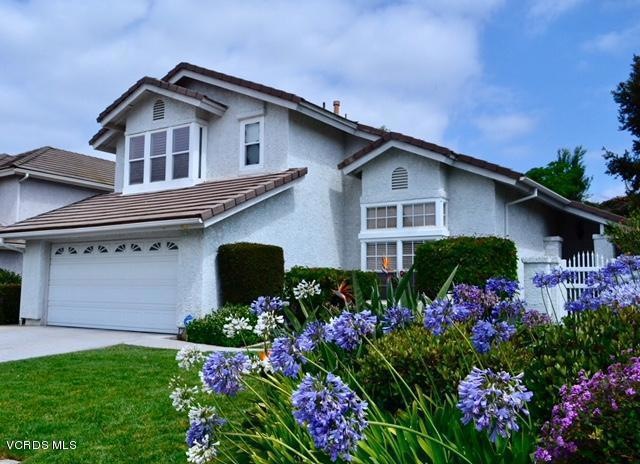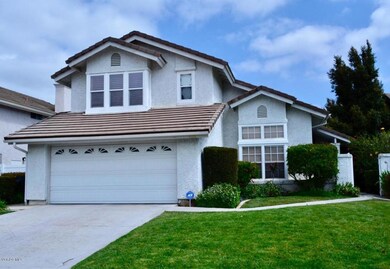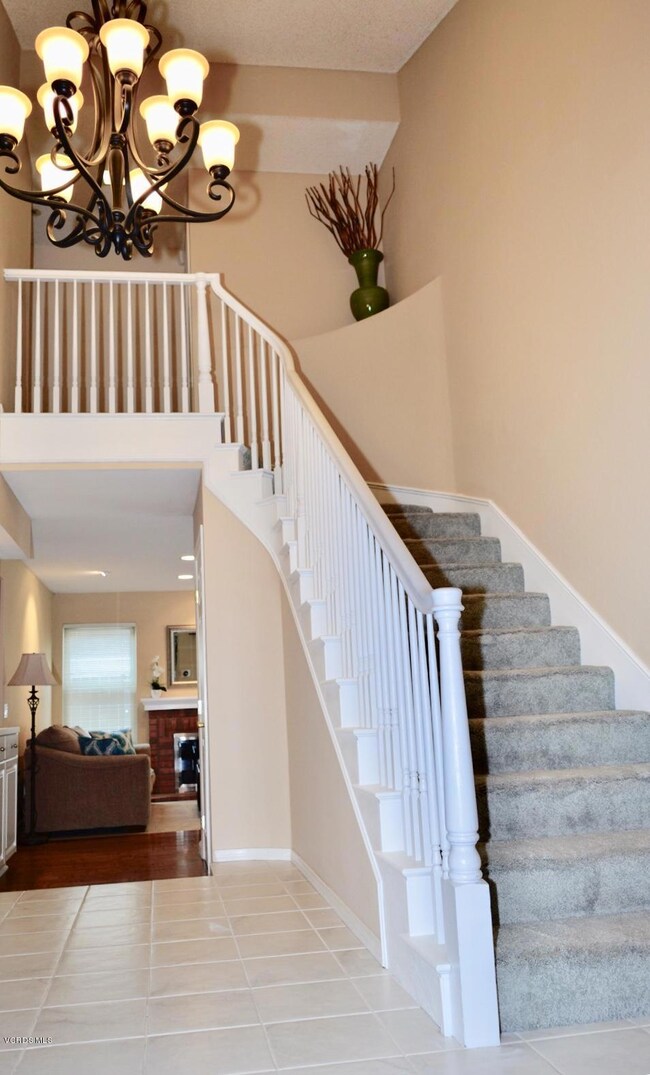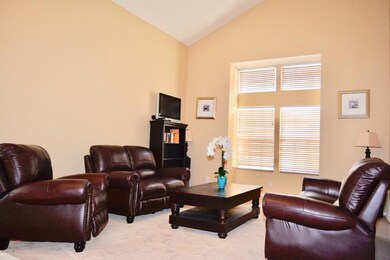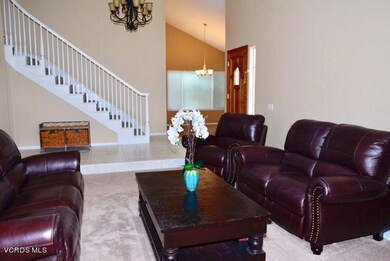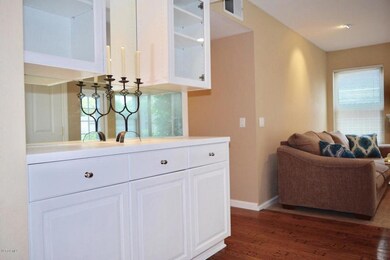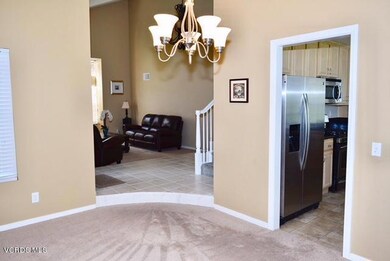
6033 Tahoe Place Camarillo, CA 93012
Estimated Value: $951,951 - $1,104,000
Highlights
- Primary Bedroom Suite
- Open Floorplan
- Main Floor Bedroom
- Adolfo Camarillo High School Rated A-
- Contemporary Architecture
- High Ceiling
About This Home
As of October 2018This splendid two story executive family home is located on a cul de sac in the idyllic Mission Oaks community of Camarillo. The original builders 'Model Home'! Employing an open floorplan this home features a large living room with vaulted ceilings, family room with brick fireplace, which opens to a stunning updated kitchen with granite counters, stainless steel appliances and garden window, eat in breakfast area, and oak french doors that lead you to the entertainers back yard. The large master suite enjoys en-suite master bath w/ bath tub & dual sinks. Enjoy an excellent floorplan with large rooms, plenty of storage, french doors. The backyard is perfect for entertaining with covered patio, lovely landscaping and cozy spaces for rest & relaxation. Award winning schools, just a few blocks from Mission Oaks Park. Mission Oaks Park offers 6 lighted tennis courts, huge playground and 3 lighted sport fields. Pleasant Valley offers a great climate.
Last Agent to Sell the Property
Heather Danko
Realty ONE Group Summit License #01363943 Listed on: 07/01/2018

Co-Listed By
Meg Etsten
Realty ONE Group Summit License #01375641
Home Details
Home Type
- Single Family
Est. Annual Taxes
- $8,145
Year Built
- Built in 1985 | Remodeled
Lot Details
- 6,884 Sq Ft Lot
- Cul-De-Sac
- South Facing Home
- Vinyl Fence
- Wood Fence
- Landscaped
- Sprinkler System
- Private Yard
- Lawn
- Back and Front Yard
- Property is zoned RPD5U
Parking
- 2 Car Direct Access Garage
- Parking Available
- Single Garage Door
- Garage Door Opener
- Guest Parking
- Parking Lot
Home Design
- Contemporary Architecture
- Split Level Home
- Stucco
Interior Spaces
- 1,967 Sq Ft Home
- 2-Story Property
- Open Floorplan
- Wet Bar
- Built-In Features
- Bar
- High Ceiling
- Recessed Lighting
- Raised Hearth
- Fireplace With Gas Starter
- Plantation Shutters
- French Mullion Window
- Bay Window
- Garden Windows
- Double Door Entry
- French Doors
- Family Room with Fireplace
- Great Room
- Sunken Living Room
- Dining Room
- Home Office
- Carpet
- Alarm System
Kitchen
- Breakfast Area or Nook
- Eat-In Kitchen
- Convection Oven
- Gas Oven or Range
- Gas Cooktop
- Microwave
- Dishwasher
- Granite Countertops
- Disposal
Bedrooms and Bathrooms
- 4 Bedrooms
- Main Floor Bedroom
- Primary Bedroom Suite
- 3 Full Bathrooms
- Granite Bathroom Countertops
- Tile Bathroom Countertop
- Bathtub with Shower
Laundry
- Laundry Room
- Laundry in Garage
- Gas Dryer Hookup
Outdoor Features
- Patio
- Rear Porch
Utilities
- Central Heating and Cooling System
- Heating System Uses Natural Gas
Community Details
- Mission Delmonte 2 238106 Subdivision
Listing and Financial Details
- Assessor Parcel Number 1710203435
Ownership History
Purchase Details
Home Financials for this Owner
Home Financials are based on the most recent Mortgage that was taken out on this home.Purchase Details
Home Financials for this Owner
Home Financials are based on the most recent Mortgage that was taken out on this home.Purchase Details
Home Financials for this Owner
Home Financials are based on the most recent Mortgage that was taken out on this home.Purchase Details
Home Financials for this Owner
Home Financials are based on the most recent Mortgage that was taken out on this home.Purchase Details
Similar Homes in Camarillo, CA
Home Values in the Area
Average Home Value in this Area
Purchase History
| Date | Buyer | Sale Price | Title Company |
|---|---|---|---|
| Gill Jagpal S | $672,000 | Lawyers Title Co | |
| Heithaus Michael | -- | Fidelity National Title Co | |
| Heithaus Michael | -- | Equity Title Los Angeles | |
| Heithaus Michael | $518,000 | Equity Title Los Angeles | |
| Lovie Robert J | -- | -- |
Mortgage History
| Date | Status | Borrower | Loan Amount |
|---|---|---|---|
| Open | Gill Jagpal S | $279,000 | |
| Closed | Gill Jagpal S | $285,000 | |
| Closed | Gill Jagpal S | $287,000 | |
| Previous Owner | Heithaus Michael | $50,000 | |
| Previous Owner | Heithaus Michael | $400,000 | |
| Previous Owner | Heithaus Michael | $414,350 |
Property History
| Date | Event | Price | Change | Sq Ft Price |
|---|---|---|---|---|
| 10/12/2018 10/12/18 | Sold | $672,000 | -3.3% | $342 / Sq Ft |
| 10/09/2018 10/09/18 | Pending | -- | -- | -- |
| 07/01/2018 07/01/18 | For Sale | $695,000 | -- | $353 / Sq Ft |
Tax History Compared to Growth
Tax History
| Year | Tax Paid | Tax Assessment Tax Assessment Total Assessment is a certain percentage of the fair market value that is determined by local assessors to be the total taxable value of land and additions on the property. | Land | Improvement |
|---|---|---|---|---|
| 2024 | $8,145 | $734,927 | $477,922 | $257,005 |
| 2023 | $7,851 | $720,517 | $468,551 | $251,966 |
| 2022 | $7,827 | $706,390 | $459,364 | $247,026 |
| 2021 | $7,544 | $692,540 | $450,357 | $242,183 |
| 2020 | $7,517 | $685,440 | $445,740 | $239,700 |
| 2019 | $7,482 | $672,000 | $437,000 | $235,000 |
| 2018 | $6,551 | $587,644 | $293,822 | $293,822 |
| 2017 | $6,164 | $576,122 | $288,061 | $288,061 |
| 2016 | $6,015 | $564,826 | $282,413 | $282,413 |
| 2015 | $5,951 | $556,344 | $278,172 | $278,172 |
| 2014 | $5,826 | $545,448 | $272,724 | $272,724 |
Agents Affiliated with this Home
-

Seller's Agent in 2018
Heather Danko
Realty ONE Group Summit
(818) 426-1529
2 in this area
12 Total Sales
-
M
Seller Co-Listing Agent in 2018
Meg Etsten
Realty ONE Group Summit
-
Jennifer Badner

Buyer's Agent in 2018
Jennifer Badner
Realty Executives California Coast
(805) 404-9653
39 in this area
52 Total Sales
Map
Source: Ventura County Regional Data Share
MLS Number: V0-218008167
APN: 171-0-203-435
- 1590 Frazier St
- 5665 Summerfield St
- 2210 Via Loma
- 5780 Recodo Way
- 5755 Recodo Way
- 5696 Recodo Way
- 2212 Stacy Ln
- 5365 Ashwood Ct
- 5751 Terra Bella Ct
- 6065 Cielo Vista Ct
- 5379 Butterfield St
- 2061 Via Montecito
- 5326 Calarosa Ranch Rd
- 1404 Calle Lozano
- 1225 Mission Verde Dr
- 15413 Village 15
- 41019 Village 41
- 1265 Calle Bonita
- 5216 Hillridge Dr
- 1093 Hickory View Cir
- 6033 Tahoe Place
- 6041 Tahoe Place
- 6021 Tahoe Place
- 6051 Tahoe Place
- 6015 Tahoe Place
- 6180 Fremont Cir
- 6172 Fremont Cir
- 6186 Fremont Cir
- 6057 Tahoe Place
- 6166 Fremont Cir
- 6007 Tahoe Place
- 6032 Tahoe Place
- 6040 Tahoe Place
- 6020 Tahoe Place
- 6050 Tahoe Place
- 6194 Fremont Cir
- 6158 Fremont Cir
- 6014 Tahoe Place
- 6069 Tahoe Place
- 6056 Tahoe Place
