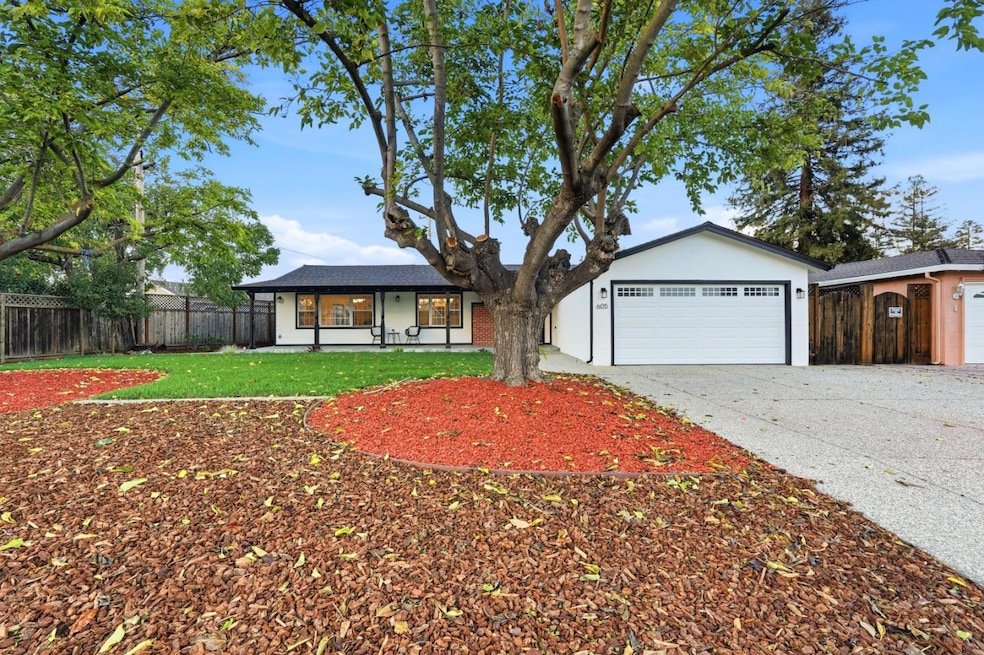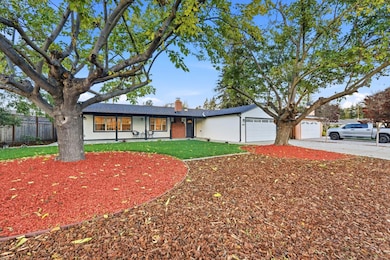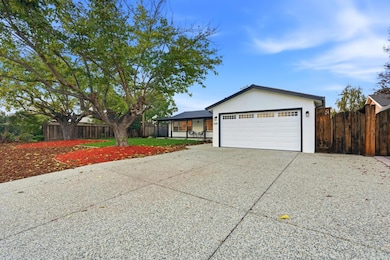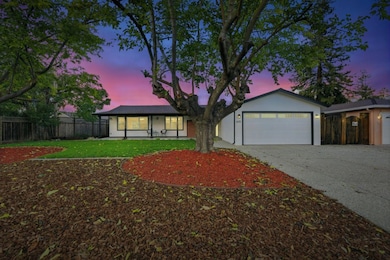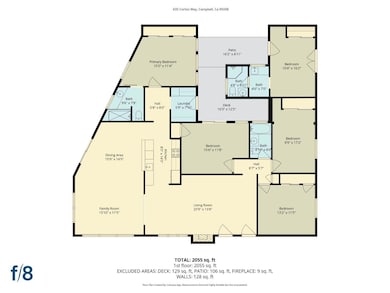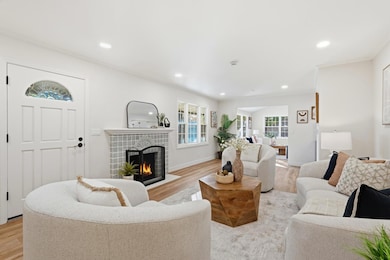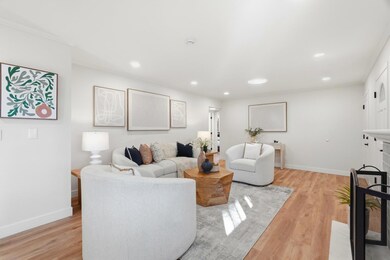605 Corliss Way Campbell, CA 95008
San Tomas NeighborhoodEstimated payment $12,658/month
Highlights
- Vaulted Ceiling
- Mud Room
- Open to Family Room
- Westmont High School Rated A
- Quartz Countertops
- Skylights
About This Home
Welcome to 605 Corliss Way a beautifully remodeled, move-in ready home located in one of Campbells most desirable and convenient neighborhoods. This stunning single-story residence has been thoughtfully redesigned with high-quality upgrades throughout, offering modern comfort, style, and incredible functionality. This stunning single-story residence has been thoughtfully redesigned with high-quality upgrades throughout, offering modern comfort, style, and incredible functionality. Property features a brand-new kitchen with quartz countertops, custom cabinets, modern fixtures, and updated appliances. Both bathrooms have been completely remodeled with designer finishes. Additional upgrades include new flooring, baseboards, interior/exterior paint, recessed LED lighting, new doors, New installed roof, electrical updates, and a finished garage with epoxy flooring. Professionally landscaped front and back yards offer easy maintenance and outdoor enjoyment. The property also includes an ADU ideal for extended family or potential rental income. Excellent location: walk to nearby parks and enjoy quick access to major freeways, shopping, restaurants, Downtown Campbell, and the Pruneyard. OPEN HOUSE SATURDAY & SUNDAY 11/22-11/23 1-4 PM
Home Details
Home Type
- Single Family
Est. Annual Taxes
- $12,613
Year Built
- Built in 1959
Lot Details
- 8,799 Sq Ft Lot
- Zoning described as R-1-6
Parking
- 2 Car Attached Garage
- On-Street Parking
Home Design
- Pillar, Post or Pier Foundation
- Wood Frame Construction
- Shingle Roof
- Concrete Perimeter Foundation
- Stone
Interior Spaces
- 2,025 Sq Ft Home
- 1-Story Property
- Vaulted Ceiling
- Skylights
- Recessed Lighting
- Mud Room
- Living Room with Fireplace
- Family or Dining Combination
- Laundry Room
Kitchen
- Open to Family Room
- Breakfast Bar
- Oven or Range
- Electric Cooktop
- Dishwasher
- Quartz Countertops
Flooring
- Laminate
- Stone
- Tile
Bedrooms and Bathrooms
- 5 Bedrooms
- 3 Full Bathrooms
- Bathtub with Shower
- Walk-in Shower
Utilities
- Forced Air Heating and Cooling System
- Separate Meters
- Individual Gas Meter
- Septic Tank
Listing and Financial Details
- Assessor Parcel Number 404-25-044
Map
Home Values in the Area
Average Home Value in this Area
Tax History
| Year | Tax Paid | Tax Assessment Tax Assessment Total Assessment is a certain percentage of the fair market value that is determined by local assessors to be the total taxable value of land and additions on the property. | Land | Improvement |
|---|---|---|---|---|
| 2025 | $12,613 | $980,320 | $613,402 | $366,918 |
| 2024 | $12,613 | $961,099 | $601,375 | $359,724 |
| 2023 | $12,441 | $942,255 | $589,584 | $352,671 |
| 2022 | $12,372 | $923,780 | $578,024 | $345,756 |
| 2021 | $12,146 | $905,668 | $566,691 | $338,977 |
| 2020 | $11,831 | $896,383 | $560,881 | $335,502 |
| 2019 | $11,663 | $878,808 | $549,884 | $328,924 |
| 2018 | $11,302 | $861,577 | $539,102 | $322,475 |
| 2017 | $11,139 | $844,684 | $528,532 | $316,152 |
| 2016 | $10,476 | $828,122 | $518,169 | $309,953 |
| 2015 | $10,300 | $815,684 | $510,386 | $305,298 |
| 2014 | $9,942 | $799,707 | $500,389 | $299,318 |
Property History
| Date | Event | Price | List to Sale | Price per Sq Ft |
|---|---|---|---|---|
| 11/18/2025 11/18/25 | For Sale | $2,198,000 | -- | $1,085 / Sq Ft |
Purchase History
| Date | Type | Sale Price | Title Company |
|---|---|---|---|
| Interfamily Deed Transfer | -- | Fidelity National Title Ins | |
| Interfamily Deed Transfer | $198,500 | Fidelity National Title Ins | |
| Interfamily Deed Transfer | -- | Financial Title Company | |
| Grant Deed | $629,000 | Alliance Title Company |
Mortgage History
| Date | Status | Loan Amount | Loan Type |
|---|---|---|---|
| Open | $595,000 | Stand Alone First | |
| Closed | $502,500 | Stand Alone First | |
| Closed | $589,687 | Stand Alone First |
Source: MLSListings
MLS Number: ML82027866
APN: 404-25-044
- 265 Wren Way
- 772 Jeffrey Ave
- 202 W Rincon Ave
- 816 Waldo Rd
- 614 Beta Ct
- 120 Kennedy Ave
- 84 Lavonne Dr
- 341 Carlyn Ave
- 4065 Keith Dr
- 668 W Sunnyoaks Ave
- 870 Camden Ave Unit 96
- 99 Timber Cove Dr Unit 99
- 195 Sunnyside Ave
- 14 Timber Cove Dr Unit 14
- 26 Timber Cove Dr Unit 26
- 1152 Capri Dr
- 21 N 2nd St Unit 303
- 935 S San Tomas Aquino Rd
- 115 Superior Dr
- 411 Dunster Dr
- 350 Budd Ave
- 350 Budd Ave Unit FL1-ID1945
- 350 Budd Ave Unit FL2-ID1889
- 350 Budd Ave Unit FL2-ID1998
- 350 Budd Ave Unit FL2-ID1995
- 620 Gamma Ct Unit 2
- 117 Adler Ave
- 200 Hollis Ave
- 66 W Rincon Ave
- 3947 Via Milano
- 95 Colleen Way
- 1305-1319 W Campbell Ave
- 3 Heritage Village Ln
- 1133 Lovell Ave
- 508 Railway Ave
- 508 Railway Ave Unit FL2-ID3535A
- 508 Railway Ave Unit FL3-ID10173A
- 508 Railway Ave Unit FL3-ID10358A
- 508 Railway Ave Unit FL1-ID10500A
- 535-585 Hacienda Ave
