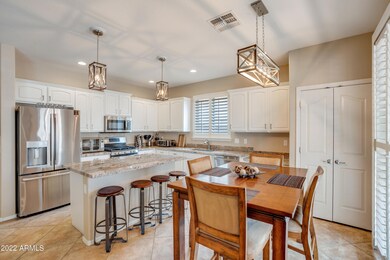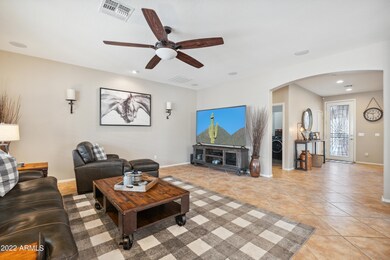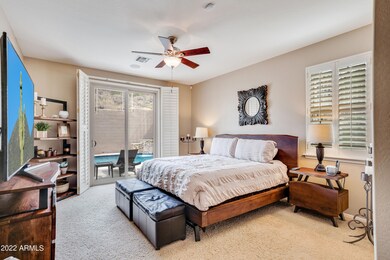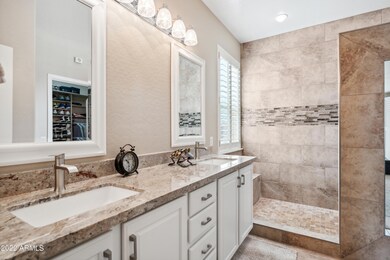
6106 W Spur Dr Phoenix, AZ 85083
Stetson Valley NeighborhoodHighlights
- Heated Pool
- Gated Community
- Outdoor Fireplace
- Hillcrest Middle School Rated A
- Mountain View
- Granite Countertops
About This Home
As of November 2022*Savvy seller price improvement!* Imagine being surrounded by some of the Valley's most incredible views, nearly 360 degrees from front yard to back! Enjoy family and friends in your uber private backyard, whether it's lounging on the Baja step of your sparkling pool or enjoying the cozy natural gas fireplace during the cooler months which are quickly approaching. The features of this home are endless: NEW windows (2021), updated kitchen with fresh white 42'' cabinets and granite counters, updated bathrooms, new light fixtures and fans throughout, electric car charging station, NEW AC (2020), extensive surround sound (with smart amps in the walls), new garage door openers, natural gas range and exterior fireplace (rare in this hood) and there's plenty more. (Be sure to check the features sheet in the docs tab). The custom Spartan pool equipment cover is the bomb! Be sure to check it out, it will keep your equipment shaded and protected all year long. You have no neighbors behind and the views of the black rocks and saguaros in the hills above your home are simply majestic. Formal dining room currently set up as a second TV/kids spot. This exclusive gated neighborhood is close to plenty of dining for a night out, or stay home and fire up the grill in your outdoor oasis!
Last Agent to Sell the Property
Tukee Homes Realty LLC License #BR553693000 Listed on: 09/10/2022
Home Details
Home Type
- Single Family
Est. Annual Taxes
- $2,730
Year Built
- Built in 2003
Lot Details
- 7,150 Sq Ft Lot
- Desert faces the front and back of the property
- Wrought Iron Fence
- Block Wall Fence
- Front and Back Yard Sprinklers
- Sprinklers on Timer
HOA Fees
- $76 Monthly HOA Fees
Parking
- 3 Car Garage
- 2 Open Parking Spaces
- Garage Door Opener
Home Design
- Wood Frame Construction
- Tile Roof
- Stucco
Interior Spaces
- 1,946 Sq Ft Home
- 1-Story Property
- Ceiling height of 9 feet or more
- Ceiling Fan
- Gas Fireplace
- Double Pane Windows
- Low Emissivity Windows
- Vinyl Clad Windows
- Mountain Views
Kitchen
- Eat-In Kitchen
- Breakfast Bar
- Built-In Microwave
- Kitchen Island
- Granite Countertops
Flooring
- Carpet
- Tile
Bedrooms and Bathrooms
- 3 Bedrooms
- Remodeled Bathroom
- 2 Bathrooms
- Dual Vanity Sinks in Primary Bathroom
Pool
- Heated Pool
- Pool Pump
Schools
- Stetson Hills Elementary
- Mountain Ridge High School
Utilities
- Refrigerated Cooling System
- Heating unit installed on the ceiling
- Heating System Uses Natural Gas
- High Speed Internet
- Cable TV Available
Additional Features
- No Interior Steps
- Outdoor Fireplace
Listing and Financial Details
- Tax Lot 137
- Assessor Parcel Number 201-07-271
Community Details
Overview
- Association fees include ground maintenance
- Aam Association, Phone Number (602) 957-9191
- Built by Shea Homes
- 67Th Ave And Jomax Rd. Subdivision
Security
- Gated Community
Ownership History
Purchase Details
Home Financials for this Owner
Home Financials are based on the most recent Mortgage that was taken out on this home.Purchase Details
Home Financials for this Owner
Home Financials are based on the most recent Mortgage that was taken out on this home.Purchase Details
Home Financials for this Owner
Home Financials are based on the most recent Mortgage that was taken out on this home.Purchase Details
Home Financials for this Owner
Home Financials are based on the most recent Mortgage that was taken out on this home.Similar Homes in the area
Home Values in the Area
Average Home Value in this Area
Purchase History
| Date | Type | Sale Price | Title Company |
|---|---|---|---|
| Warranty Deed | $655,000 | Clear Title | |
| Warranty Deed | $385,000 | Jetclosing Inc | |
| Warranty Deed | $325,000 | American Title Svc Agency Ll | |
| Warranty Deed | $323,406 | First American Title Ins Co | |
| Warranty Deed | -- | First American Title Ins Co |
Mortgage History
| Date | Status | Loan Amount | Loan Type |
|---|---|---|---|
| Open | $140,000 | New Conventional | |
| Previous Owner | $335,500 | New Conventional | |
| Previous Owner | $365,750 | New Conventional | |
| Previous Owner | $308,000 | New Conventional | |
| Previous Owner | $220,000 | Purchase Money Mortgage |
Property History
| Date | Event | Price | Change | Sq Ft Price |
|---|---|---|---|---|
| 06/30/2025 06/30/25 | For Sale | $669,900 | +2.3% | $344 / Sq Ft |
| 11/21/2022 11/21/22 | Sold | $655,000 | -0.6% | $337 / Sq Ft |
| 09/20/2022 09/20/22 | Price Changed | $659,000 | -2.9% | $339 / Sq Ft |
| 09/09/2022 09/09/22 | For Sale | $679,000 | +76.4% | $349 / Sq Ft |
| 12/23/2019 12/23/19 | Sold | $385,000 | -1.3% | $198 / Sq Ft |
| 11/28/2019 11/28/19 | Pending | -- | -- | -- |
| 11/28/2019 11/28/19 | For Sale | $390,000 | +20.0% | $200 / Sq Ft |
| 05/04/2016 05/04/16 | Sold | $325,000 | 0.0% | $167 / Sq Ft |
| 03/22/2016 03/22/16 | Pending | -- | -- | -- |
| 03/22/2016 03/22/16 | Price Changed | $325,000 | +1.6% | $167 / Sq Ft |
| 03/12/2016 03/12/16 | For Sale | $319,800 | -- | $164 / Sq Ft |
Tax History Compared to Growth
Tax History
| Year | Tax Paid | Tax Assessment Tax Assessment Total Assessment is a certain percentage of the fair market value that is determined by local assessors to be the total taxable value of land and additions on the property. | Land | Improvement |
|---|---|---|---|---|
| 2025 | $2,761 | $32,077 | -- | -- |
| 2024 | $2,714 | $30,550 | -- | -- |
| 2023 | $2,714 | $42,580 | $8,510 | $34,070 |
| 2022 | $2,614 | $32,450 | $6,490 | $25,960 |
| 2021 | $2,730 | $30,280 | $6,050 | $24,230 |
| 2020 | $2,680 | $28,780 | $5,750 | $23,030 |
| 2019 | $2,597 | $27,130 | $5,420 | $21,710 |
| 2018 | $2,507 | $25,850 | $5,170 | $20,680 |
| 2017 | $2,421 | $24,410 | $4,880 | $19,530 |
| 2016 | $2,284 | $23,520 | $4,700 | $18,820 |
| 2015 | $2,039 | $24,950 | $4,990 | $19,960 |
Agents Affiliated with this Home
-
LaTrechia Morrison

Seller's Agent in 2025
LaTrechia Morrison
Keller Williams Northeast Realty
(602) 341-1500
-
Rachel Van Cleave

Seller Co-Listing Agent in 2025
Rachel Van Cleave
Keller Williams Northeast Realty
(623) 337-2870
1 in this area
7 Total Sales
-
Jill Bittner

Seller's Agent in 2022
Jill Bittner
Tukee Homes Realty LLC
(602) 214-6867
1 in this area
101 Total Sales
-
Wendy Larson
W
Seller Co-Listing Agent in 2022
Wendy Larson
Tukee Homes Realty LLC
(602) 214-6867
1 in this area
18 Total Sales
-
Brian Kusmer

Buyer's Agent in 2022
Brian Kusmer
Keller Williams Arizona Realty
(602) 469-5823
1 in this area
62 Total Sales
-
Jessica Sedei

Seller's Agent in 2019
Jessica Sedei
Jason Mitchell Real Estate
(360) 977-2045
27 Total Sales
Map
Source: Arizona Regional Multiple Listing Service (ARMLS)
MLS Number: 6462173
APN: 201-07-271
- 6202 W Maya Dr
- 6216 W Molly Dr
- 6245 W Maya Dr
- 6133 W Fetlock Trail
- 5812 W Spur Dr
- 5811 W Bonanza Ln
- 6328 W Fetlock Trail
- 27222 N 64th Dr
- 5721 W Molly Ln
- 6527 W Gold Mountain Pass
- 6204 W Hedgehog Place
- 6216 W Hedgehog Place
- 6535 W Gold Mountain Pass
- 27420 N 63rd Dr
- 5902 W Gambit Trail
- 6617 W Cavedale Dr Unit 78
- 6408 W Prickly Pear Trail
- 6014 W Oberlin Way
- 26330 N 56th Dr
- 27803 N 59th Dr






