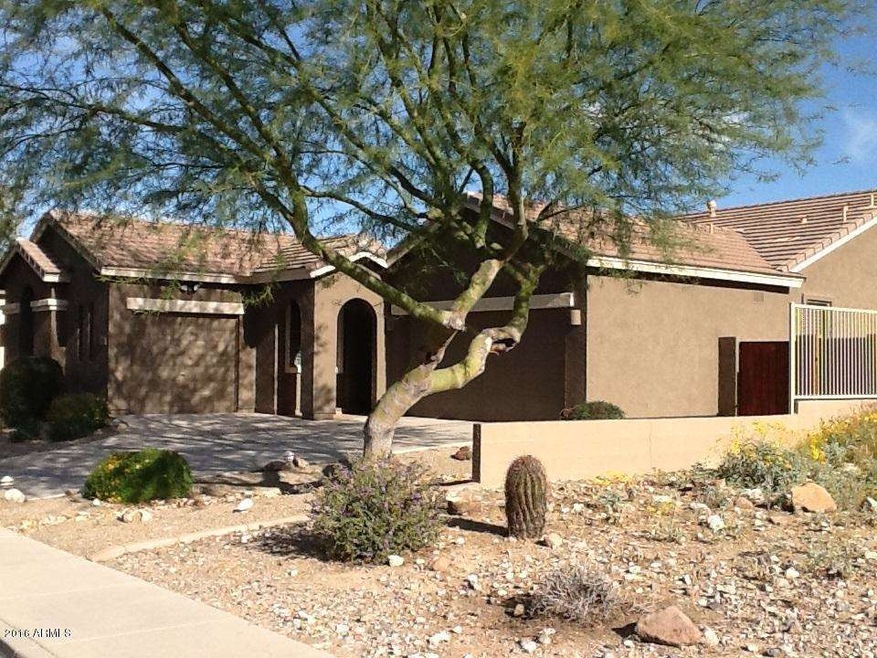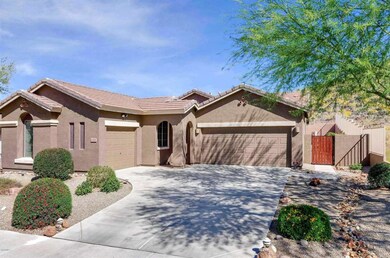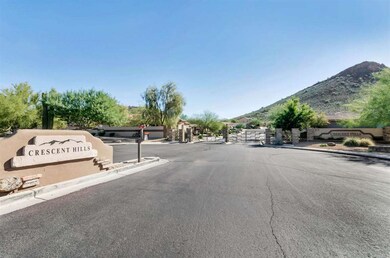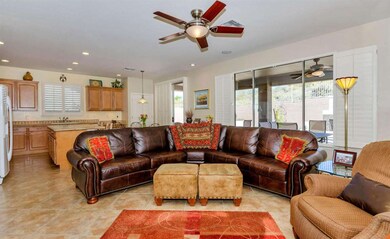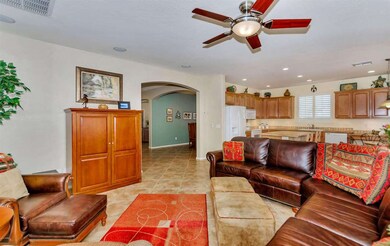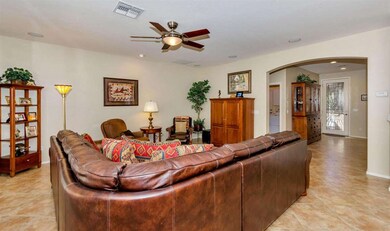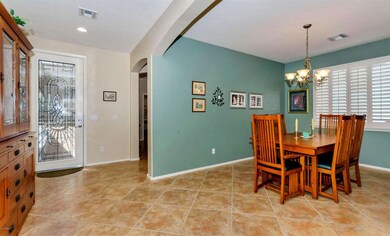
6106 W Spur Dr Phoenix, AZ 85083
Stetson Valley NeighborhoodHighlights
- Gated Community
- Mountain View
- Santa Barbara Architecture
- Hillcrest Middle School Rated A
- Outdoor Fireplace
- Covered patio or porch
About This Home
As of November 2022** Gorgeous Hillside Home in Gated Community with Beautiful Views & Only 1 Neighbor ** Great Room Floorplan; Windows that bring the Outdoors Inside ** 18'' Tile Flooring in all Living Areas, except Bedrooms ** All Bedrooms have Custom Closets; 2nd Bedroom with Murphy Bed to maximize the space ** Large Laundry Room with Built-in Cabinets ** Relaxing Backyard with Covered Patio, Gas Grill and Fireplace to Enjoy & Entertain your Family and Friends ** Surround Sound both Inside & Out ** Plantation Shutters ** Both Garage Doors are Insulated, as well as, Upgraded Insulation in attic ** So many Upgrades...You Must See to Appreciate **
Last Agent to Sell the Property
RE/MAX Professionals License #BR007004000 Listed on: 03/12/2016

Co-Listed By
Cara McGuire
RE/MAX Professionals
Home Details
Home Type
- Single Family
Est. Annual Taxes
- $2,039
Year Built
- Built in 2003
Lot Details
- 7,150 Sq Ft Lot
- Private Streets
- Desert faces the front and back of the property
- Wrought Iron Fence
- Block Wall Fence
- Front and Back Yard Sprinklers
- Sprinklers on Timer
HOA Fees
- $71 Monthly HOA Fees
Parking
- 3 Car Direct Access Garage
- 2 Open Parking Spaces
- Garage Door Opener
Home Design
- Santa Barbara Architecture
- Wood Frame Construction
- Tile Roof
- Stucco
Interior Spaces
- 1,946 Sq Ft Home
- 1-Story Property
- Ceiling height of 9 feet or more
- Ceiling Fan
- Gas Fireplace
- Double Pane Windows
- Tinted Windows
- Mountain Views
Kitchen
- Eat-In Kitchen
- Breakfast Bar
- Built-In Microwave
Flooring
- Carpet
- Tile
Bedrooms and Bathrooms
- 3 Bedrooms
- Primary Bathroom is a Full Bathroom
- 2 Bathrooms
- Dual Vanity Sinks in Primary Bathroom
- Bathtub With Separate Shower Stall
Accessible Home Design
- No Interior Steps
Outdoor Features
- Covered patio or porch
- Outdoor Fireplace
Schools
- Stetson Hills Elementary
- Sandra Day O'connor High School
Utilities
- Refrigerated Cooling System
- Heating System Uses Natural Gas
- Water Filtration System
- High Speed Internet
- Cable TV Available
Listing and Financial Details
- Home warranty included in the sale of the property
- Tax Lot 137
- Assessor Parcel Number 201-07-271
Community Details
Overview
- Association fees include (see remarks), street maintenance
- Aam Association, Phone Number (602) 906-4940
- Built by Shea Homes
- Crescent Hills Subdivision, Monet Floorplan
Security
- Gated Community
Ownership History
Purchase Details
Home Financials for this Owner
Home Financials are based on the most recent Mortgage that was taken out on this home.Purchase Details
Home Financials for this Owner
Home Financials are based on the most recent Mortgage that was taken out on this home.Purchase Details
Home Financials for this Owner
Home Financials are based on the most recent Mortgage that was taken out on this home.Purchase Details
Home Financials for this Owner
Home Financials are based on the most recent Mortgage that was taken out on this home.Similar Homes in the area
Home Values in the Area
Average Home Value in this Area
Purchase History
| Date | Type | Sale Price | Title Company |
|---|---|---|---|
| Warranty Deed | $655,000 | Clear Title | |
| Warranty Deed | $385,000 | Jetclosing Inc | |
| Warranty Deed | $325,000 | American Title Svc Agency Ll | |
| Warranty Deed | $323,406 | First American Title Ins Co | |
| Warranty Deed | -- | First American Title Ins Co |
Mortgage History
| Date | Status | Loan Amount | Loan Type |
|---|---|---|---|
| Open | $140,000 | New Conventional | |
| Previous Owner | $335,500 | New Conventional | |
| Previous Owner | $365,750 | New Conventional | |
| Previous Owner | $308,000 | New Conventional | |
| Previous Owner | $220,000 | Purchase Money Mortgage |
Property History
| Date | Event | Price | Change | Sq Ft Price |
|---|---|---|---|---|
| 07/07/2025 07/07/25 | Pending | -- | -- | -- |
| 06/30/2025 06/30/25 | For Sale | $669,900 | +2.3% | $344 / Sq Ft |
| 11/21/2022 11/21/22 | Sold | $655,000 | -0.6% | $337 / Sq Ft |
| 09/20/2022 09/20/22 | Price Changed | $659,000 | -2.9% | $339 / Sq Ft |
| 09/09/2022 09/09/22 | For Sale | $679,000 | +76.4% | $349 / Sq Ft |
| 12/23/2019 12/23/19 | Sold | $385,000 | -1.3% | $198 / Sq Ft |
| 11/28/2019 11/28/19 | Pending | -- | -- | -- |
| 11/28/2019 11/28/19 | For Sale | $390,000 | +20.0% | $200 / Sq Ft |
| 05/04/2016 05/04/16 | Sold | $325,000 | 0.0% | $167 / Sq Ft |
| 03/22/2016 03/22/16 | Pending | -- | -- | -- |
| 03/22/2016 03/22/16 | Price Changed | $325,000 | +1.6% | $167 / Sq Ft |
| 03/12/2016 03/12/16 | For Sale | $319,800 | -- | $164 / Sq Ft |
Tax History Compared to Growth
Tax History
| Year | Tax Paid | Tax Assessment Tax Assessment Total Assessment is a certain percentage of the fair market value that is determined by local assessors to be the total taxable value of land and additions on the property. | Land | Improvement |
|---|---|---|---|---|
| 2025 | $2,761 | $32,077 | -- | -- |
| 2024 | $2,714 | $30,550 | -- | -- |
| 2023 | $2,714 | $42,580 | $8,510 | $34,070 |
| 2022 | $2,614 | $32,450 | $6,490 | $25,960 |
| 2021 | $2,730 | $30,280 | $6,050 | $24,230 |
| 2020 | $2,680 | $28,780 | $5,750 | $23,030 |
| 2019 | $2,597 | $27,130 | $5,420 | $21,710 |
| 2018 | $2,507 | $25,850 | $5,170 | $20,680 |
| 2017 | $2,421 | $24,410 | $4,880 | $19,530 |
| 2016 | $2,284 | $23,520 | $4,700 | $18,820 |
| 2015 | $2,039 | $24,950 | $4,990 | $19,960 |
Agents Affiliated with this Home
-
LaTrechia Morrison

Seller's Agent in 2025
LaTrechia Morrison
Keller Williams Northeast Realty
(602) 341-1500
-
Rachel Van Cleave

Seller Co-Listing Agent in 2025
Rachel Van Cleave
Keller Williams Northeast Realty
(623) 337-2870
1 in this area
7 Total Sales
-
Jill Bittner

Seller's Agent in 2022
Jill Bittner
Tukee Homes Realty LLC
(602) 214-6867
1 in this area
101 Total Sales
-
W
Seller Co-Listing Agent in 2022
Wendy Larson
Tukee Homes Realty LLC
-
Brian Kusmer

Buyer's Agent in 2022
Brian Kusmer
Keller Williams Arizona Realty
(602) 469-5823
1 in this area
61 Total Sales
-
Jessica Sedei

Seller's Agent in 2019
Jessica Sedei
Jason Mitchell Real Estate
(360) 977-2045
27 Total Sales
Map
Source: Arizona Regional Multiple Listing Service (ARMLS)
MLS Number: 5412239
APN: 201-07-271
- 6202 W Maya Dr
- 6216 W Molly Dr
- 6245 W Maya Dr
- 6133 W Fetlock Trail
- 5812 W Spur Dr
- 5811 W Bonanza Ln
- 6328 W Fetlock Trail
- 27222 N 64th Dr
- 5721 W Molly Ln
- 6527 W Gold Mountain Pass
- 6204 W Hedgehog Place
- 6216 W Hedgehog Place
- 6535 W Gold Mountain Pass
- 26743 N 65th Dr Unit 100
- 27420 N 63rd Dr
- 5902 W Gambit Trail
- 6617 W Cavedale Dr Unit 78
- 6408 W Prickly Pear Trail
- 6014 W Oberlin Way
- 26330 N 56th Dr
