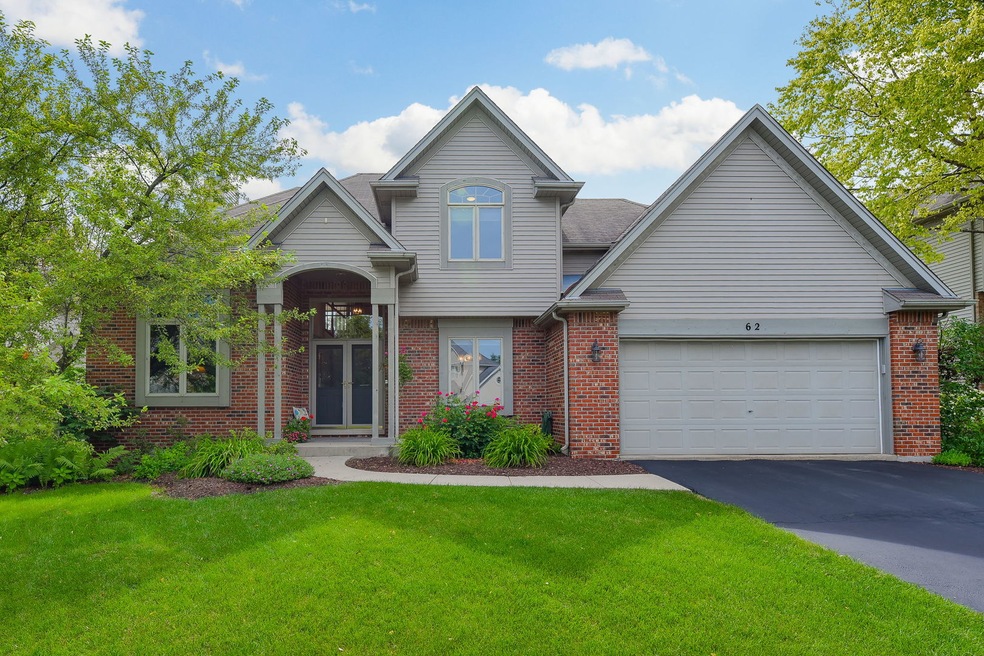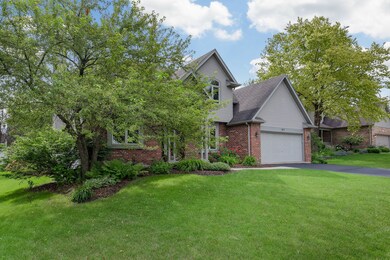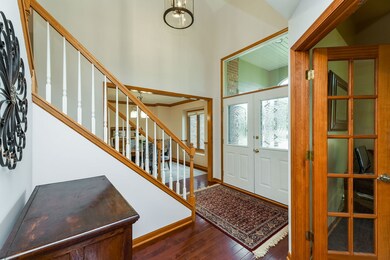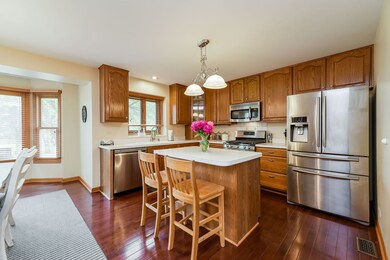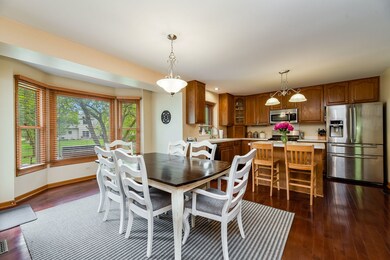
62 N Forestview Ln Aurora, IL 60502
Waubonsie NeighborhoodEstimated Value: $504,000 - $563,770
Highlights
- Recreation Room
- Vaulted Ceiling
- Wood Flooring
- Steck Elementary School Rated A
- Traditional Architecture
- Home Office
About This Home
As of August 2020Gorgeous custom home, perfectly located just steps from the neighborhood park and pond! A lovely covered front porch greets you as you step into to your 2 story foyer and notice the gleaming hardwood floors on the entire 1st floor. New carpet going up the stairs and fresh paint in foyer and most rooms on 2nd level. This home has a fantastic floor plan with separate dining room, and private front office with french doors and vaulted ceiling, the perfect work at home space! The warm and inviting family room has a beautiful brick fireplace, new lighting and huge bay with window seat overlooking the lovely outdoor entertaining area! The incredible kitchen is a chefs dream! More counter and cabinet space than you can imagine, and a massive kitchen table eating space too! Room for bar stools at the island, a great planning desk space, all stainless appliances and updated lighting. A T-split staircase leads you upstairs to 4 spacious bedrooms, all with brand new carpeting. The master boasts a raised tray ceiling, nice sized walk in closet and full en suite bath the separate soaking tub, water closet and high vanity with dual sinks. All bedrooms have ceiling fans, quality 6 panel solid wood doors, excellent closet space a wonderful natural light. Wait until you see the FULL, finished basement! There is so much space to entertain with a media area, exercise area and built in buffet/bar area, PLUS a huge storage space! Enjoy the summer months entertaining in your beautiful back yard on a maintenance free stamped concrete patio, lined with stunning perennials! This home boasts many updates that you won't have to worry about: 2020- NEW carpet throughout upstairs, fresh paint in foyer and ceiling, hall and ceiling, 2 bedrooms and ceilings, and dining room ceiling. NEW lighting in foyer, hall and family room. 2019: NEW stainless dishwasher. 2018: NEW hot water heater. 2017 : NEW stamped concrete patio, NEW Furnace and Air conditioner. 2015: NEW stove and carpet in basement. 2013 NEW refrigerator. This home is a 10! walk to elementary school, shopping, parks and pond. District #204 schools! Welcome home.
Last Agent to Sell the Property
Keller Williams Infinity License #475137483 Listed on: 07/01/2020

Home Details
Home Type
- Single Family
Est. Annual Taxes
- $11,122
Year Built
- 1997
Lot Details
- 0.27
HOA Fees
- $21 per month
Parking
- Attached Garage
- Garage Transmitter
- Garage Door Opener
- Driveway
- Garage Is Owned
Home Design
- Traditional Architecture
- Brick Exterior Construction
- Asphalt Shingled Roof
- Vinyl Siding
Interior Spaces
- Primary Bathroom is a Full Bathroom
- Vaulted Ceiling
- Gas Log Fireplace
- Home Office
- Recreation Room
- Play Room
- Home Gym
- Wood Flooring
- Finished Basement
- Basement Fills Entire Space Under The House
Kitchen
- Breakfast Bar
- Walk-In Pantry
- Oven or Range
- Microwave
- Dishwasher
- Kitchen Island
- Disposal
Laundry
- Laundry on main level
- Dryer
- Washer
Utilities
- Forced Air Heating and Cooling System
- Heating System Uses Gas
Additional Features
- North or South Exposure
- East or West Exposure
Listing and Financial Details
- Homeowner Tax Exemptions
- $750 Seller Concession
Ownership History
Purchase Details
Home Financials for this Owner
Home Financials are based on the most recent Mortgage that was taken out on this home.Purchase Details
Home Financials for this Owner
Home Financials are based on the most recent Mortgage that was taken out on this home.Purchase Details
Home Financials for this Owner
Home Financials are based on the most recent Mortgage that was taken out on this home.Purchase Details
Home Financials for this Owner
Home Financials are based on the most recent Mortgage that was taken out on this home.Similar Homes in Aurora, IL
Home Values in the Area
Average Home Value in this Area
Purchase History
| Date | Buyer | Sale Price | Title Company |
|---|---|---|---|
| Nolan Michael | -- | None Listed On Document | |
| Nolan Michael | $365,000 | North American Title Company | |
| Collins John S | $317,500 | First American Title Ins | |
| Shah Sunil A | $234,000 | -- |
Mortgage History
| Date | Status | Borrower | Loan Amount |
|---|---|---|---|
| Open | Nolan Michael | $460,718 | |
| Previous Owner | Nolan Michael | $373,395 | |
| Previous Owner | Collins John S | $356,546 | |
| Previous Owner | Collins John S | $360,000 | |
| Previous Owner | Collins John S | $94,000 | |
| Previous Owner | Collins John Stephen | $259,000 | |
| Previous Owner | Collins John S | $34,500 | |
| Previous Owner | Collins John S | $256,000 | |
| Previous Owner | Collins John S | $247,500 | |
| Previous Owner | Shah Sunil A | $187,150 |
Property History
| Date | Event | Price | Change | Sq Ft Price |
|---|---|---|---|---|
| 08/21/2020 08/21/20 | Sold | $365,000 | -2.7% | $152 / Sq Ft |
| 07/20/2020 07/20/20 | Pending | -- | -- | -- |
| 07/01/2020 07/01/20 | For Sale | $375,000 | -- | $156 / Sq Ft |
Tax History Compared to Growth
Tax History
| Year | Tax Paid | Tax Assessment Tax Assessment Total Assessment is a certain percentage of the fair market value that is determined by local assessors to be the total taxable value of land and additions on the property. | Land | Improvement |
|---|---|---|---|---|
| 2023 | $11,122 | $144,860 | $39,240 | $105,620 |
| 2022 | $11,254 | $140,200 | $37,690 | $102,510 |
| 2021 | $10,960 | $135,190 | $36,340 | $98,850 |
| 2020 | $11,093 | $135,190 | $36,340 | $98,850 |
| 2019 | $10,708 | $128,580 | $34,560 | $94,020 |
| 2018 | $10,573 | $125,700 | $33,530 | $92,170 |
| 2017 | $10,400 | $121,430 | $32,390 | $89,040 |
| 2016 | $10,220 | $116,530 | $31,080 | $85,450 |
| 2015 | $10,122 | $110,640 | $29,510 | $81,130 |
| 2014 | $9,959 | $105,960 | $28,050 | $77,910 |
| 2013 | $9,855 | $106,690 | $28,240 | $78,450 |
Agents Affiliated with this Home
-
Jennifer Drohan

Seller's Agent in 2020
Jennifer Drohan
Keller Williams Infinity
(630) 292-2696
65 in this area
211 Total Sales
-
Peter Cassano

Buyer's Agent in 2020
Peter Cassano
Cassano Realty
(630) 235-3911
4 in this area
85 Total Sales
Map
Source: Midwest Real Estate Data (MRED)
MLS Number: MRD10765962
APN: 07-30-108-015
- 2551 Doncaster Dr
- 32w396 Forest Dr
- 2221 Beaumont Ct
- 2641 Asbury Dr
- 2433 Stoughton Cir Unit 351004
- 2209 Beaumont Ct
- 227 Vaughn Rd
- 2575 Adamsway Dr
- 340 Abington Woods Dr Unit D
- 2361 Stoughton Cir Unit 350404
- 2565 Thornley Ct
- 390 Jamestown Ct Unit 201G
- 2735 Carriage Way Unit 37
- 2309 Hudson Cir Unit 2801
- 50 Ascot Ln
- 642 Wolverine Dr
- 532 Declaration Ln Unit 1105
- 360 Cimarron Ct
- 1900 E New York St
- 3070 Anton Cir
- 62 N Forestview Ln
- 50 N Forestview Ln
- 92 N Forestview Ln
- 65 N Forestview Ln
- 94 N Forestview Ln
- 61 N Forestview Ln
- 73 N Forestview Ln
- 53 N Forestview Ln
- 126 N Forestview Ln
- 77 N Forestview Ln
- 85 N Forestview Ln
- 49 N Forestview Ln
- 130 N Forestview Ln
- 110 N Forestview Ln
- 89 N Forestview Ln
- 97 N Forestview Ln
- 37 N Forestview Ln
- 34 N Forestview Ln
- 101 N Forestview Ln
- 2420 Forestview Cir
