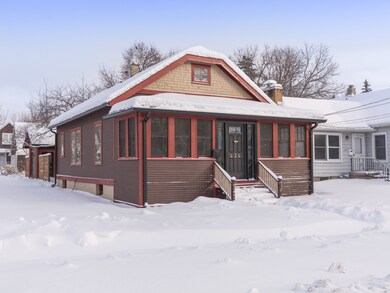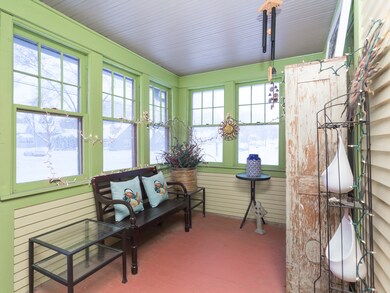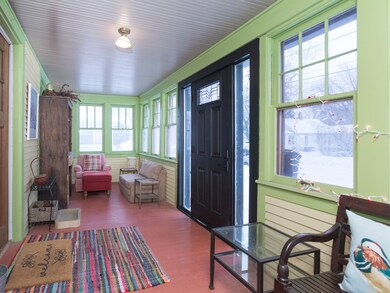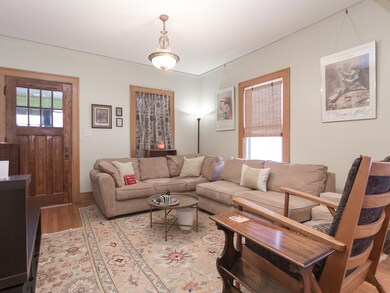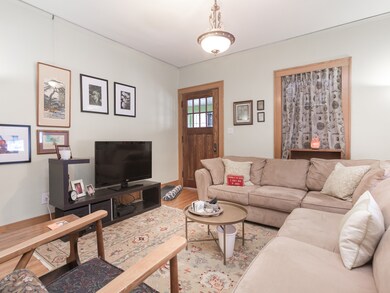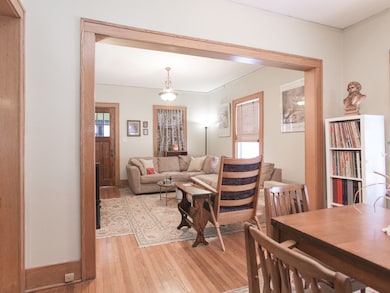
626 Orange St Elgin, IL 60123
Southwest Elgin NeighborhoodHighlights
- Landscaped Professionally
- Corner Lot
- Enclosed patio or porch
- Mature Trees
- 1 Car Detached Garage
- Bungalow
About This Home
As of March 2024Old world charm in this historic Sears Craftman Home. Exterior features end to end enclosed front porch with custom entrance door with 2 side lights. Large corner lot with detached garage. Exterior professionally painted 2023, patio, privacy fence, awesome landscaping with perennial gardens and flowering trees. Interior features 9 foot ceilings t/o 1st floor, gleaming hardwood floors, oak baseboard and door casings. Solid wood doors, 1950's style kitchen for peaceful easy feelings. 2 decent bedrooms. Full basement ready to be finished. Home also includes 2 year old furnace/AC, hot water tank. LG washer and dryer. Storm windows. Interior painted. Gutters and downspouts, garage door and opener.
Last Agent to Sell the Property
RE/MAX Suburban License #471005190 Listed on: 01/15/2024

Home Details
Home Type
- Single Family
Est. Annual Taxes
- $3,353
Year Built
- Built in 1927 | Remodeled in 1997
Lot Details
- 6,752 Sq Ft Lot
- Lot Dimensions are 49 x 124
- Landscaped Professionally
- Corner Lot
- Mature Trees
- Garden
Parking
- 1 Car Detached Garage
- Driveway
- Parking Space is Owned
Home Design
- Bungalow
- Asphalt Roof
- Wood Siding
- Concrete Perimeter Foundation
Interior Spaces
- 871 Sq Ft Home
- 1-Story Property
- Combination Dining and Living Room
Kitchen
- Range<<rangeHoodToken>>
- <<microwave>>
Bedrooms and Bathrooms
- 2 Bedrooms
- 2 Potential Bedrooms
- 1 Full Bathroom
Laundry
- Dryer
- Washer
Unfinished Basement
- Basement Fills Entire Space Under The House
- Basement Storage
Outdoor Features
- Enclosed patio or porch
Schools
- Lowrie Elementary School
- Abbott Middle School
- Larkin High School
Utilities
- Central Air
- Heating System Uses Natural Gas
- Less than 60 Amp Service
Community Details
- Sear, Roebuck And Co. The Sunlight Model #P3221
Listing and Financial Details
- Homeowner Tax Exemptions
Ownership History
Purchase Details
Home Financials for this Owner
Home Financials are based on the most recent Mortgage that was taken out on this home.Purchase Details
Home Financials for this Owner
Home Financials are based on the most recent Mortgage that was taken out on this home.Purchase Details
Home Financials for this Owner
Home Financials are based on the most recent Mortgage that was taken out on this home.Purchase Details
Home Financials for this Owner
Home Financials are based on the most recent Mortgage that was taken out on this home.Purchase Details
Purchase Details
Home Financials for this Owner
Home Financials are based on the most recent Mortgage that was taken out on this home.Purchase Details
Home Financials for this Owner
Home Financials are based on the most recent Mortgage that was taken out on this home.Purchase Details
Similar Homes in Elgin, IL
Home Values in the Area
Average Home Value in this Area
Purchase History
| Date | Type | Sale Price | Title Company |
|---|---|---|---|
| Warranty Deed | -- | None Listed On Document | |
| Deed | $159,000 | Ct | |
| Interfamily Deed Transfer | -- | None Available | |
| Interfamily Deed Transfer | -- | Chicago Title Insurance Co | |
| Interfamily Deed Transfer | -- | Chicago Title Insurance Co | |
| Interfamily Deed Transfer | -- | Chicago Title Insurance Co | |
| Warranty Deed | $75,333 | -- | |
| Warranty Deed | $50,000 | First American Title Ins Co |
Mortgage History
| Date | Status | Loan Amount | Loan Type |
|---|---|---|---|
| Open | $204,000 | New Conventional | |
| Previous Owner | $156,120 | FHA | |
| Previous Owner | $75,000 | Purchase Money Mortgage | |
| Previous Owner | $91,000 | Purchase Money Mortgage | |
| Previous Owner | $90,400 | Purchase Money Mortgage |
Property History
| Date | Event | Price | Change | Sq Ft Price |
|---|---|---|---|---|
| 03/01/2024 03/01/24 | Sold | $255,000 | -1.9% | $293 / Sq Ft |
| 01/15/2024 01/15/24 | For Sale | $260,000 | +62.6% | $299 / Sq Ft |
| 02/26/2021 02/26/21 | Sold | $159,900 | +0.6% | $184 / Sq Ft |
| 01/21/2021 01/21/21 | Pending | -- | -- | -- |
| 01/16/2021 01/16/21 | For Sale | $159,000 | -- | $183 / Sq Ft |
Tax History Compared to Growth
Tax History
| Year | Tax Paid | Tax Assessment Tax Assessment Total Assessment is a certain percentage of the fair market value that is determined by local assessors to be the total taxable value of land and additions on the property. | Land | Improvement |
|---|---|---|---|---|
| 2023 | $3,494 | $48,993 | $12,314 | $36,679 |
| 2022 | $3,353 | $44,673 | $11,228 | $33,445 |
| 2021 | $2,745 | $41,766 | $10,497 | $31,269 |
| 2020 | $1,512 | $39,872 | $10,021 | $29,851 |
| 2019 | $1,548 | $37,981 | $9,546 | $28,435 |
| 2018 | $1,639 | $34,727 | $8,993 | $25,734 |
| 2017 | $1,705 | $32,830 | $8,502 | $24,328 |
| 2016 | $1,768 | $30,458 | $7,888 | $22,570 |
| 2015 | -- | $27,917 | $7,230 | $20,687 |
| 2014 | -- | $27,573 | $7,141 | $20,432 |
| 2013 | -- | $28,300 | $7,329 | $20,971 |
Agents Affiliated with this Home
-
Timothy Winfrey

Seller's Agent in 2024
Timothy Winfrey
RE/MAX Suburban
(630) 674-8371
2 in this area
194 Total Sales
-
Tyler Lewke

Buyer's Agent in 2024
Tyler Lewke
Keller Williams Success Realty
(815) 307-2316
1 in this area
1,012 Total Sales
-
Nancy Tegge

Seller's Agent in 2021
Nancy Tegge
Baird Warner
(630) 294-0108
1 in this area
86 Total Sales
Map
Source: Midwest Real Estate Data (MRED)
MLS Number: 11961627
APN: 06-23-179-006
- 721 Adams St
- 515 Adams St
- 458 Morgan St
- 315 Vandalia St
- 835 Oak St
- 552 Walnut Ave
- 316 Marguerite St
- 371 Elm St
- 475 S Edison Ave
- 503 S Edison Ave
- 956 South St
- 165 S Commonwealth Ave
- 1074 Birchdale Dr
- 118 Wilcox Ave
- 624 South St
- 261 S Edison Ave
- 129 S Commonwealth Ave
- 510 S Alfred Ave
- 50 S State St
- 331 Griswold St

