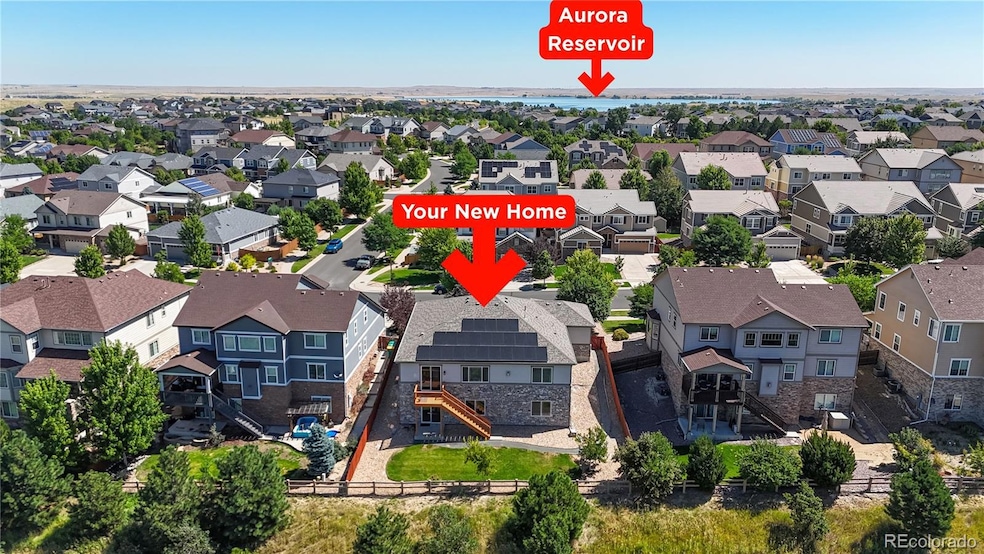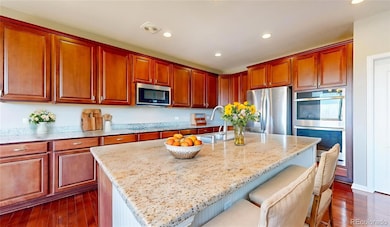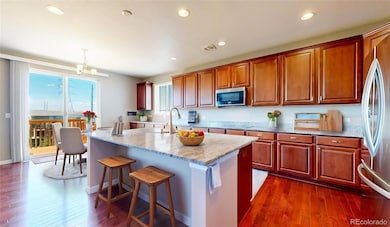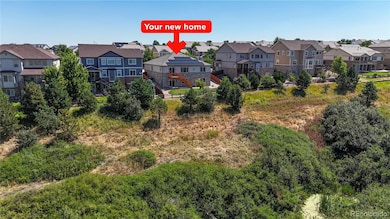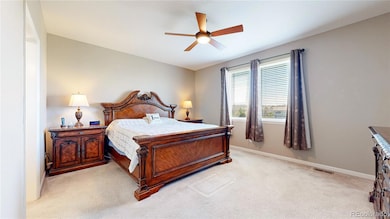6265 S Ider Way Aurora, CO 80016
Southeast Aurora NeighborhoodEstimated payment $4,684/month
Highlights
- Water Views
- Fitness Center
- Open Floorplan
- Pine Ridge Elementary School Rated A
- Primary Bedroom Suite
- Clubhouse
About This Home
This Richmond American Homes Daniel model features 4,632 square feet of well designed living space on an 8,090 sq ft lot backing directly to trails and a creek, a rare find for nature lovers. Built in 2012, this home features an open-concept layout with a great room and gas fireplace, gourmet kitchen with granite counters, double ovens, cooktop, and large island perfect for entertaining. 4 Bedrooms + a builder-Finished Walkout Basement. The floorplan offers versatile areas ideal for multiple offices, a home gym, or media room. The private primary suite features a luxurious bath and generous walk-in closet, thoughtfully separated from secondary bedrooms for privacy. Premium outdoor living includes a west-facing deck overlooking the fenced landscaped yard while the rear creekside setting provides mountain views and direct trail access at the top or bottom of the street. The front Eastern exposure welcomes natural morning light. Cherry Creek School District Excellence — Walking distance to A-rated Pine Ridge Elementary, part of Colorado's top-ranked Cherry Creek School District. Served by Fox Ridge Middle and Cherokee Trail High. Resort-style community amenities include a clubhouse, pool, fitness center, parks, and over 40 acres of open space with paved trails for walking, jogging, and biking. Wheatlands is anchored by the Aurora Family YMCA with active community programs year-round. Unbeatable location — seconds to Southlands shopping and dining, Aurora Reservoir recreation, and major employers including Buckley Space Force Base, UC Hospital, Children’s Hospital Colorado, DIA, and DTC. Easy access to E-470 and I-25 ensures simple commuting throughout the metro area. Home is back on the market through no fault of the sellers. Inspection and appraisal completed above list price for buyer confidence. Virtual Staging used in listing media.
Listing Agent
RE/MAX Alliance Brokerage Email: EricL@HomeSoldRealtor.com,720-772-8977 License #100068995 Listed on: 08/21/2025

Home Details
Home Type
- Single Family
Est. Annual Taxes
- $7,197
Year Built
- Built in 2012 | Remodeled
Lot Details
- 8,090 Sq Ft Lot
- Home fronts a stream
- Open Space
- East Facing Home
- Property is Fully Fenced
- Landscaped
- Front and Back Yard Sprinklers
- Irrigation
- Private Yard
HOA Fees
- $70 Monthly HOA Fees
Parking
- 3 Car Attached Garage
Property Views
- Water
- Mountain
- Valley
Home Design
- Slab Foundation
- Frame Construction
- Composition Roof
Interior Spaces
- 1-Story Property
- Open Floorplan
- Ceiling Fan
- Gas Fireplace
- Window Treatments
- Smart Doorbell
- Home Office
- Bonus Room
- Utility Room
Kitchen
- Eat-In Kitchen
- Double Oven
- Cooktop
- Microwave
- Dishwasher
- Kitchen Island
- Granite Countertops
Flooring
- Wood
- Carpet
- Tile
Bedrooms and Bathrooms
- 4 Bedrooms | 3 Main Level Bedrooms
- Primary Bedroom Suite
- Walk-In Closet
Laundry
- Laundry Room
- Dryer
- Washer
Basement
- Basement Fills Entire Space Under The House
- 1 Bedroom in Basement
- Basement Window Egress
Home Security
- Carbon Monoxide Detectors
- Fire and Smoke Detector
Outdoor Features
- Balcony
- Deck
- Covered Patio or Porch
Schools
- Pine Ridge Elementary School
- Fox Ridge Middle School
- Cherokee Trail High School
Utilities
- Forced Air Heating and Cooling System
Listing and Financial Details
- Exclusions: Sellers personal property
- Assessor Parcel Number 034709606
Community Details
Overview
- Association fees include trash
- Wheatlands Metro District Association, Phone Number (303) 351-5411
- Built by Richmond American Homes
- Wheatlands Subdivision, Daniel Floorplan
- Greenbelt
Amenities
- Clubhouse
Recreation
- Tennis Courts
- Community Playground
- Fitness Center
- Community Pool
- Park
- Trails
Map
Home Values in the Area
Average Home Value in this Area
Tax History
| Year | Tax Paid | Tax Assessment Tax Assessment Total Assessment is a certain percentage of the fair market value that is determined by local assessors to be the total taxable value of land and additions on the property. | Land | Improvement |
|---|---|---|---|---|
| 2024 | $6,596 | $47,832 | -- | -- |
| 2023 | $6,596 | $47,832 | $0 | $0 |
| 2022 | $5,729 | $40,588 | $0 | $0 |
| 2021 | $5,692 | $40,588 | $0 | $0 |
| 2020 | $5,546 | $0 | $0 | $0 |
| 2019 | $5,669 | $40,398 | $0 | $0 |
| 2018 | $5,494 | $36,144 | $0 | $0 |
| 2017 | $5,456 | $36,144 | $0 | $0 |
| 2016 | $5,179 | $37,396 | $0 | $0 |
| 2015 | $5,413 | $37,396 | $0 | $0 |
| 2014 | $4,894 | $30,734 | $0 | $0 |
| 2013 | -- | $3,000 | $0 | $0 |
Property History
| Date | Event | Price | List to Sale | Price per Sq Ft |
|---|---|---|---|---|
| 11/01/2025 11/01/25 | Price Changed | $760,000 | -1.9% | $216 / Sq Ft |
| 10/10/2025 10/10/25 | Price Changed | $775,000 | -0.6% | $220 / Sq Ft |
| 08/21/2025 08/21/25 | For Sale | $780,000 | -- | $222 / Sq Ft |
Purchase History
| Date | Type | Sale Price | Title Company |
|---|---|---|---|
| Special Warranty Deed | $408,500 | None Available |
Mortgage History
| Date | Status | Loan Amount | Loan Type |
|---|---|---|---|
| Open | $416,815 | VA |
Source: REcolorado®
MLS Number: 5735060
APN: 2071-20-2-06-003
- 6471 S Ider St
- 6484 S Harvest St
- 25446 E Arbor Dr
- 24702 E Hoover Place
- 6247 S Muscadine Ct
- 24880 E Euclid Place
- 24583 E Hoover Place Unit B
- 6700 S Kellerman Way
- 24887 E Calhoun Place Unit C
- 5967 S Langdale Ct
- 24846 E Calhoun Place Unit A
- 6440 S Newcastle Way
- 5813 S Fultondale Ct
- 25994 E Peakview Place
- 24536 E Ottawa Ave
- 25829 E Calhoun Place
- 25808 E Calhoun Place
- 24231 E Ida Place
- 24396 E Platte Place
- 24186 E Platte Place
- 24750 E Applewood Cir
- 24631 E Applewood Cir
- 24400 E Patterson Place
- 6242 S Oak Hill Ct
- 25140 E Ottawa Dr
- 6620 S Newbern St
- 26101 E Calhoun Place
- 26105 E Calhoun Place
- 26195 E Calhoun Place
- 6855 S Langdale St
- 6855 S Langdale St Unit FL1-ID2035A
- 6855 S Langdale St Unit FL1-ID2008A
- 6855 S Langdale St Unit FL3-ID2012A
- 6855 S Langdale St Unit FL3-ID2028A
- 6855 S Langdale St Unit FL2-ID1940A
- 6855 S Langdale St Unit FL3-ID1961A
- 6855 S Langdale St Unit FL2-ID2021A
- 6855 S Langdale St Unit FL2-ID1977A
- 6855 S Langdale St Unit FL3-ID175A
- 6855 S Langdale St Unit FL2-ID1436A
