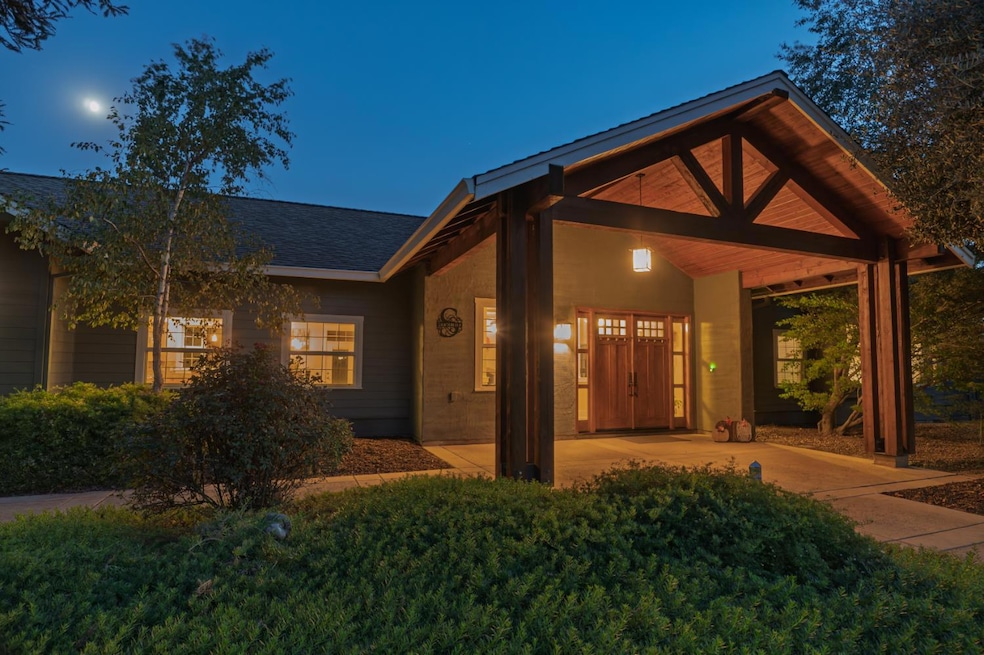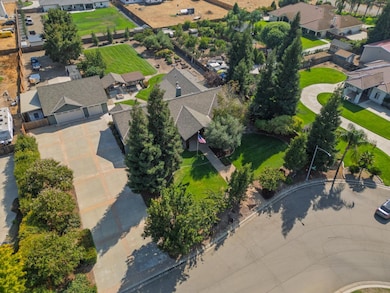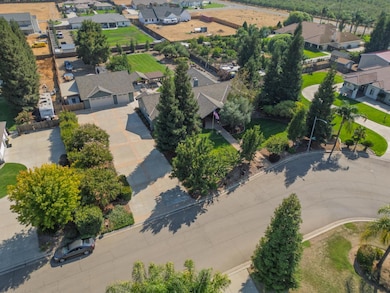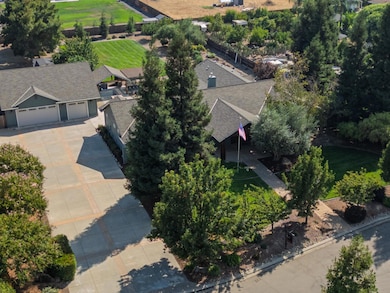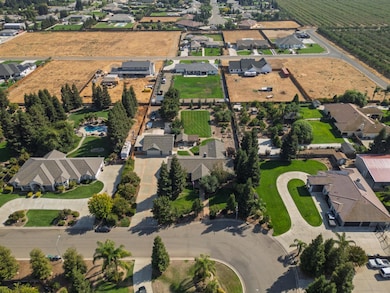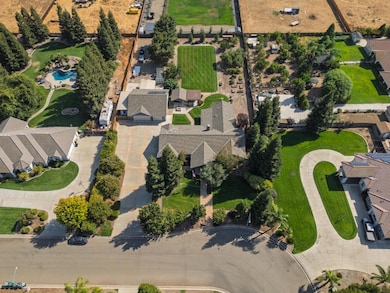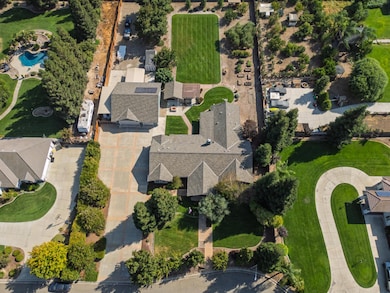6299 Shelby St Atwater, CA 95301
McSwain NeighborhoodEstimated payment $6,251/month
Highlights
- RV Access or Parking
- Custom Home
- Viking Appliances
- Sitting Area In Primary Bedroom
- Built-In Refrigerator
- Cathedral Ceiling
About This Home
BACK ON MARKET-NO FAULT OF SELLER! Discover this stunning 4-bedroom, 3-bath home coupled with bonus room/optional office, offering 3,432 sq ft of thoughtfully designed living space in the desirable McSwain community of Atwater. This exceptional property showcases premium craftsmanship & attention to detail throughout, making it an ideal choice for buyers seeking quality & comfort. Heart of home features a gourmet kitchen equipped with top-tier appliances, including a KitchenAid built-in refrigerator, Sharp microwave drawer oven & Viking Professional gas range with 6-burner griddle configuration. Viking dual side-by-side gas ovens & built-in hood w/warming shelf create a professional cooking environment, while dual GE Monogram wine chillers & ice machine cater to entertaining needs. Silestone countertops & premium Blanco fixtures complete this culinary masterpiece. Superior construction elements include full-length attic trusses w/convenient pull-down ladder access, solid core doors throughout & comprehensive sound insulation in all interior walls. Home features dual Navien tankless water heaters on a split manifold system, dual Whirlpool demand-controlled water softeners & an efficient Quiet Cool whole-house fan system for optimal climate control.
Listing Agent
Leslie Lawson
Ignite Real Estate License #01896125 Listed on: 10/28/2025

Open House Schedule
-
Sunday, November 23, 20251:00 to 4:00 pm11/23/2025 1:00:00 PM +00:0011/23/2025 4:00:00 PM +00:00Add to Calendar
Home Details
Home Type
- Single Family
Est. Annual Taxes
- $8,592
Year Built
- Built in 2005 | Remodeled
Lot Details
- 1.05 Acre Lot
- Back Yard Fenced
- Landscaped
- Flag Lot
- Front and Back Yard Sprinklers
Parking
- 5 Car Garage
- Extra Deep Garage
- Workshop in Garage
- Front Facing Garage
- Garage Door Opener
- Drive Through
- RV Access or Parking
Home Design
- Custom Home
- Craftsman Architecture
- Farmhouse Style Home
- Slab Foundation
- Composition Roof
- Stucco
Interior Spaces
- 3,432 Sq Ft Home
- 1-Story Property
- Central Vacuum
- Cathedral Ceiling
- Whole House Fan
- Ceiling Fan
- Raised Hearth
- Stone Fireplace
- Double Pane Windows
- Family Room with Fireplace
- Great Room
- Sunken Living Room
- Formal Dining Room
- Home Office
- Bonus Room
- Game Room
- Fire and Smoke Detector
Kitchen
- Breakfast Bar
- Butlers Pantry
- Double Oven
- Range Hood
- Microwave
- Built-In Refrigerator
- Ice Maker
- Dishwasher
- Wine Refrigerator
- Viking Appliances
- Stone Countertops
- Disposal
Flooring
- Wood
- Carpet
- Tile
Bedrooms and Bathrooms
- 4 Bedrooms
- Sitting Area In Primary Bedroom
- Separate Bedroom Exit
- Walk-In Closet
- 3 Full Bathrooms
- Secondary Bathroom Double Sinks
- Jetted Tub in Primary Bathroom
- Bathtub with Shower
- Multiple Shower Heads
- Separate Shower
- Window or Skylight in Bathroom
Laundry
- Laundry Room
- Laundry on main level
- Laundry Cabinets
Eco-Friendly Details
- Solar owned by seller
Outdoor Features
- Covered Patio or Porch
- Outdoor Kitchen
- Separate Outdoor Workshop
- Shed
- Pergola
Utilities
- Central Heating and Cooling System
- Heating System Uses Natural Gas
- Natural Gas Connected
- Water Filtration System
- Well
- Tankless Water Heater
- Septic System
- Cable TV Available
Community Details
- No Home Owners Association
Listing and Financial Details
- Assessor Parcel Number 207-291-004-000
Map
Home Values in the Area
Average Home Value in this Area
Tax History
| Year | Tax Paid | Tax Assessment Tax Assessment Total Assessment is a certain percentage of the fair market value that is determined by local assessors to be the total taxable value of land and additions on the property. | Land | Improvement |
|---|---|---|---|---|
| 2025 | $8,592 | $830,307 | $127,299 | $703,008 |
| 2024 | $8,592 | $814,027 | $124,803 | $689,224 |
| 2023 | $8,427 | $798,066 | $122,356 | $675,710 |
| 2022 | $8,324 | $782,418 | $119,957 | $662,461 |
| 2021 | $8,264 | $767,077 | $117,605 | $649,472 |
| 2020 | $8,183 | $759,213 | $116,400 | $642,813 |
| 2019 | $7,529 | $696,020 | $114,118 | $581,902 |
Property History
| Date | Event | Price | List to Sale | Price per Sq Ft |
|---|---|---|---|---|
| 10/28/2025 10/28/25 | For Sale | $1,050,000 | -- | $306 / Sq Ft |
Purchase History
| Date | Type | Sale Price | Title Company |
|---|---|---|---|
| Quit Claim Deed | -- | Lawyers Title | |
| Interfamily Deed Transfer | -- | None Available |
Mortgage History
| Date | Status | Loan Amount | Loan Type |
|---|---|---|---|
| Open | $500,000 | New Conventional |
Source: MetroList
MLS Number: 225138385
APN: 207-291-004
- 2065 Atwater Blvd
- 2300 Cascade Dr
- 817 E Bellevue Rd Unit NA
- 2745 Muir Ave Unit 2745
- 2906 Determine Dr Unit A
- 2036 Patty Dr
- 1842 Heritage Dr
- 2908 Willowbrook Ct
- 1756 Willowbrook Dr
- 3640 Newport Ave
- 1530 W 23rd St
- 3224 Nashville Ct
- 1205 Devonwood Dr
- 3968 Colma Ave
- 4188 Adobe Ct
- 581 Stratford Ct
- 3827 San Jose Ave
- 832 San Pablo Ave
- 1226 Canal St
- 3601 San Jose Ave
