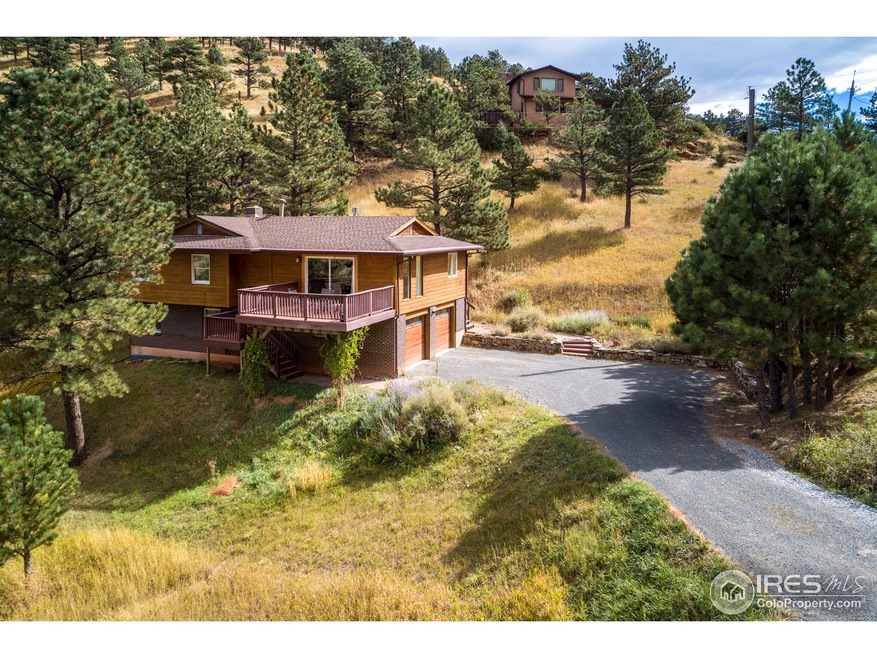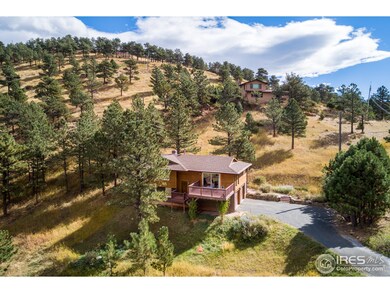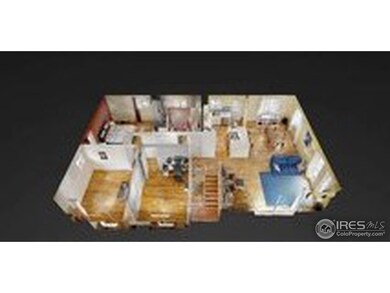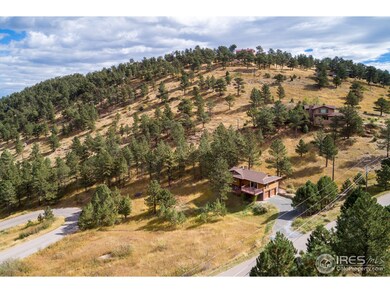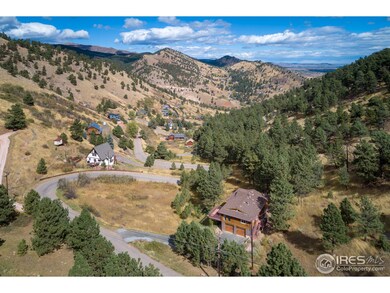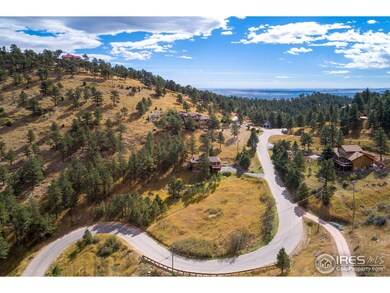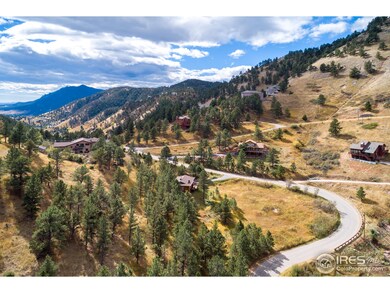
$850,000
- 4 Beds
- 2.5 Baths
- 2,076 Sq Ft
- 746 Bow Mountain Rd
- Boulder, CO
Nestled in a tranquil, wooded area just minutes from downtown Boulder, this character-filled home offers the perfect blend of peaceful seclusion and city convenience. Featuring 3 bedrooms and 2 1/2 bathrooms across 2,076 square feet, this property is brimming with remodel potential to bring your vision to life. The home’s natural surroundings create a serene retreat, with mature trees and nearby
Ron Walz River City Real Estate, LLC
