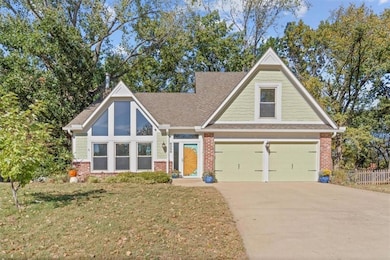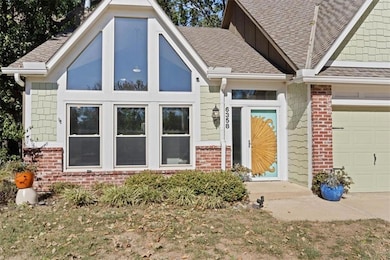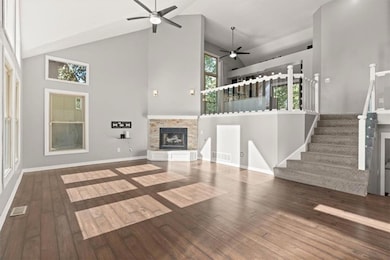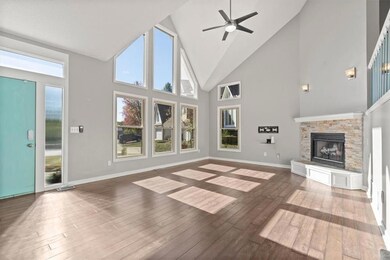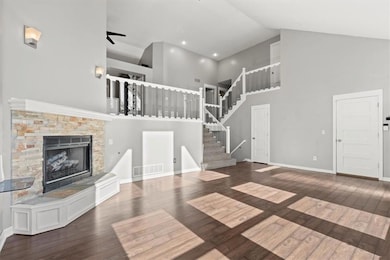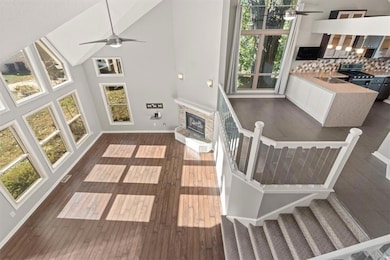6358 Hilltop St Shawnee, KS 66226
Estimated payment $2,745/month
Highlights
- Deck
- Vaulted Ceiling
- Great Room with Fireplace
- Horizon Elementary School Rated A
- Traditional Architecture
- Breakfast Area or Nook
About This Home
Welcome to Your Storybook Beginning in Woodland Park! Step into the next chapter of your life in this beautifully updated, picture-perfect home nestled in a highly sought-after neighborhood of Western Shawnee. This charming home is one of the most extensively renovated homes on the market—inside and out. The exterior boasts shake-style Hardie Board siding and new windows, setting the tone for the thoughtful upgrades throughout. Out back, a fully fenced yard has been lovingly cultivated over the past decade, featuring lush perennials like hostas and columbine. Mature trees provide a serene canopy over a winding footpath and cozy firepit—your own private retreat. Step through the custom designer front door and be welcomed by soaring ceilings and natural light. The living room centers around a stacked-stone fireplace, flanked by elegant sconces that add ambiance. The kitchen is a true showstopper, featuring designer cabinetry, a waterfall-edge peninsula, and slab and reed glass cabinets. A spacious pantry, upgraded appliances, a gas stove and a dedicated convection microwave cabinet make this a dream space for any home chef. The primary suite offers vaulted ceilings, dual closets, and a ceiling fan. The en-suite bath has been fully remodeled with sleek cabinetry and grey travertine tiled shower. The second bathroom mirrors this modern aesthetic with matching finishes. Enjoy two distinct interior living areas plus a screened-in back deck—perfect for relaxing or entertaining. With bedrooms thoughtfully distributed across three levels, this home adapts effortlessly to multigenerational living, home offices, or guest accommodations. Located within walking distance to 3 school levels, this home is ideal for families. The neighborhood park connects to a scenic walking trail that leads to a second park and provides direct access to the schools. Come experience the charm, comfort, and community that make Western Shawnee one of the most desirable places to call home.
Listing Agent
Real Broker, LLC Brokerage Phone: 913-907-6148 License #SP00231932 Listed on: 10/30/2025

Home Details
Home Type
- Single Family
Est. Annual Taxes
- $4,330
Year Built
- Built in 1992
Lot Details
- 0.27 Acre Lot
- Cul-De-Sac
- South Facing Home
- Level Lot
HOA Fees
- $38 Monthly HOA Fees
Parking
- 2 Car Attached Garage
- Front Facing Garage
Home Design
- Traditional Architecture
- Split Level Home
- Composition Roof
Interior Spaces
- Wet Bar
- Vaulted Ceiling
- Ceiling Fan
- Gas Fireplace
- Some Wood Windows
- Thermal Windows
- Great Room with Fireplace
- Family Room
- Combination Kitchen and Dining Room
- Finished Basement
Kitchen
- Breakfast Area or Nook
- Walk-In Pantry
- Convection Oven
- Kitchen Island
Flooring
- Carpet
- Ceramic Tile
Bedrooms and Bathrooms
- 4 Bedrooms
- Walk-In Closet
- 3 Full Bathrooms
- Bathtub with Shower
Laundry
- Laundry Room
- Laundry on lower level
Outdoor Features
- Deck
- Enclosed Patio or Porch
- Playground
Schools
- Clear Creek Elementary School
- Mill Valley High School
Utilities
- Forced Air Heating and Cooling System
- Heating System Uses Natural Gas
Community Details
- Association fees include trash
- Woodland Park HOA
- Woodland Park Subdivision
Listing and Financial Details
- Assessor Parcel Number QP91700006 0027
- $0 special tax assessment
Map
Home Values in the Area
Average Home Value in this Area
Tax History
| Year | Tax Paid | Tax Assessment Tax Assessment Total Assessment is a certain percentage of the fair market value that is determined by local assessors to be the total taxable value of land and additions on the property. | Land | Improvement |
|---|---|---|---|---|
| 2024 | $4,330 | $37,433 | $8,384 | $29,049 |
| 2023 | $4,202 | $35,789 | $8,384 | $27,405 |
| 2022 | $3,929 | $32,775 | $6,989 | $25,786 |
| 2021 | $3,618 | $28,922 | $6,655 | $22,267 |
| 2020 | $3,270 | $25,887 | $6,054 | $19,833 |
| 2019 | $3,135 | $24,449 | $4,992 | $19,457 |
| 2018 | $2,929 | $22,632 | $4,992 | $17,640 |
| 2017 | $2,959 | $22,310 | $4,559 | $17,751 |
| 2016 | $2,760 | $20,539 | $4,559 | $15,980 |
| 2015 | $2,640 | $19,401 | $4,559 | $14,842 |
| 2013 | -- | $20,769 | $4,559 | $16,210 |
Property History
| Date | Event | Price | List to Sale | Price per Sq Ft | Prior Sale |
|---|---|---|---|---|---|
| 11/02/2025 11/02/25 | Pending | -- | -- | -- | |
| 11/01/2025 11/01/25 | For Sale | $445,000 | +161.8% | $193 / Sq Ft | |
| 06/11/2013 06/11/13 | Sold | -- | -- | -- | View Prior Sale |
| 06/11/2013 06/11/13 | Pending | -- | -- | -- | |
| 06/11/2013 06/11/13 | For Sale | $170,000 | -- | $77 / Sq Ft |
Purchase History
| Date | Type | Sale Price | Title Company |
|---|---|---|---|
| Warranty Deed | -- | None Available | |
| Warranty Deed | -- | Homestead Title | |
| Warranty Deed | -- | Chicago Title Insurance Co |
Mortgage History
| Date | Status | Loan Amount | Loan Type |
|---|---|---|---|
| Previous Owner | $38,400 | Stand Alone Second | |
| Previous Owner | $153,600 | New Conventional | |
| Previous Owner | $174,070 | VA |
Source: Heartland MLS
MLS Number: 2584382
APN: QP91700006-0027
- 22429 W 64th St
- 6421 Hilltop St
- 22213 W 64th Terrace
- 24621 W 60th St
- 21609 W 61st St
- 7943 Noble St
- 7939 Noble St
- 6001 Hedge Lane Terrace
- 6000 Hedge Lane Terrace
- 6031 Lakecrest Dr
- 5722 Payne St
- 22209 W 57th St
- 22310 W 58th St
- 6046 Redbud St
- 22605 W 56th St
- 5900 Redbud St
- 5531 Hilltop Dr
- 22013 W 56th St
- 6820 Marion St
- 6246 Woodland Dr

