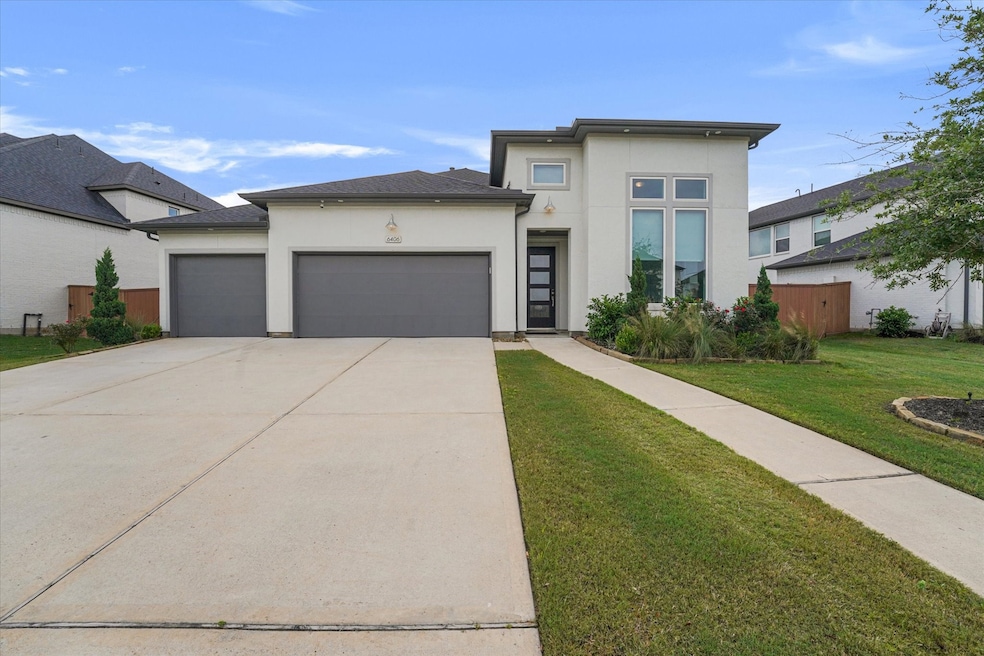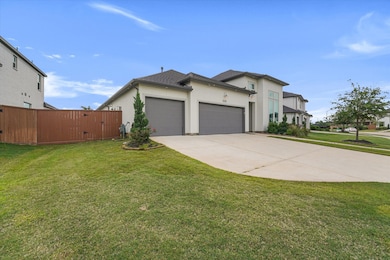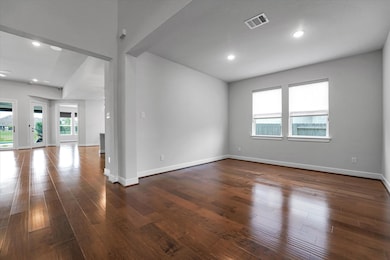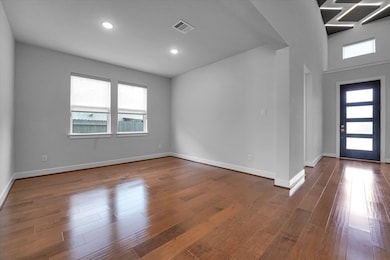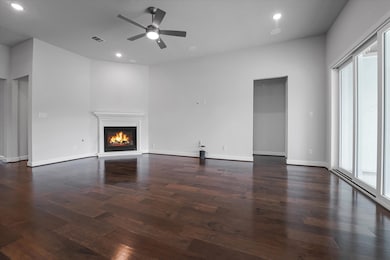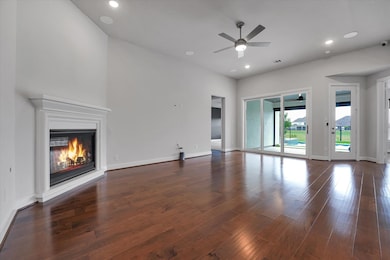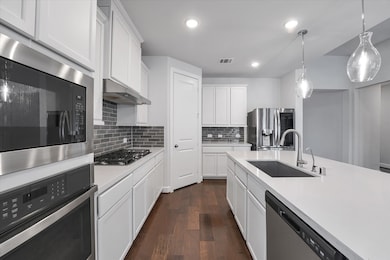
6406 Prairie Landing Blvd Katy, TX 77493
Elyson NeighborhoodEstimated payment $6,076/month
Highlights
- Lake Front
- Fitness Center
- In Ground Pool
- Stockdick Junior High School Rated A
- Tennis Courts
- Gated Community
About This Home
This single-story modern residence, nestled in the only gated section of Elyson master planned community. Boasting 4 bedrooms and 3 full baths, this home combines elegant design with everyday functionality. The kitchen is outfitted with premium stainless-steel appliances, step into your private backyard retreat, where a gas-heated pool and spa offer year-round comfort and relaxation. Enjoy direct access to scenic lakeside walking trails and community amenities including pickleball courts, picnic areas, and a welcoming fire pit. Property Highlights: Built-in home security system with Wi-Fi integration, Three-car garage with EV charging station, Whole-home water softener, Backup generator for peace of mind, Expansive laundry/mudroom with premium washer and dryer, zoned to top-rated Katy ISD and Harmony Charter Schools with close proximity to the British International School, School bus stop located just outside the gated entrance. This is more than a home—it's a lifestyle.
Home Details
Home Type
- Single Family
Est. Annual Taxes
- $13,379
Year Built
- Built in 2021
Lot Details
- 9,778 Sq Ft Lot
- Lake Front
- West Facing Home
- Back Yard Fenced
- Sprinkler System
HOA Fees
- $115 Monthly HOA Fees
Parking
- 3 Car Attached Garage
- Electric Vehicle Home Charger
- Garage Door Opener
- Additional Parking
Home Design
- Contemporary Architecture
- Brick Exterior Construction
- Slab Foundation
- Composition Roof
- Wood Siding
- Stucco
Interior Spaces
- 2,765 Sq Ft Home
- 1-Story Property
- Wired For Sound
- High Ceiling
- Ceiling Fan
- Gas Log Fireplace
- Formal Entry
- Family Room Off Kitchen
- Living Room
- Dining Room
- Home Office
- Game Room
- Utility Room
- Lake Views
Kitchen
- Breakfast Bar
- Walk-In Pantry
- Gas Oven
- Gas Cooktop
- Microwave
- Ice Maker
- Dishwasher
- Pots and Pans Drawers
- Disposal
Flooring
- Engineered Wood
- Carpet
Bedrooms and Bathrooms
- 4 Bedrooms
- 3 Full Bathrooms
- Double Vanity
- Single Vanity
- Soaking Tub
- Bathtub with Shower
- Separate Shower
Laundry
- Dryer
- Washer
Home Security
- Security Gate
- Hurricane or Storm Shutters
- Fire and Smoke Detector
Eco-Friendly Details
- ENERGY STAR Qualified Appliances
- Energy-Efficient HVAC
- Energy-Efficient Lighting
- Energy-Efficient Insulation
- Energy-Efficient Thermostat
Pool
- In Ground Pool
- Spa
Outdoor Features
- Tennis Courts
Schools
- Mcelwain Elementary School
- Nelson Junior High
- Freeman High School
Utilities
- Central Heating and Cooling System
- Heating System Uses Gas
- Programmable Thermostat
- Tankless Water Heater
- Water Softener is Owned
Community Details
Overview
- Association fees include clubhouse, ground maintenance, recreation facilities
- Elyson Residential Association, Phone Number (346) 595-7160
- Built by Taylor Morrison
- Elyson Subdivision
Amenities
- Picnic Area
- Clubhouse
- Meeting Room
- Party Room
Recreation
- Tennis Courts
- Community Basketball Court
- Pickleball Courts
- Sport Court
- Community Playground
- Fitness Center
- Community Pool
- Park
- Dog Park
- Trails
Security
- Controlled Access
- Gated Community
Map
Home Values in the Area
Average Home Value in this Area
Tax History
| Year | Tax Paid | Tax Assessment Tax Assessment Total Assessment is a certain percentage of the fair market value that is determined by local assessors to be the total taxable value of land and additions on the property. | Land | Improvement |
|---|---|---|---|---|
| 2024 | $13,379 | $465,997 | $98,896 | $367,101 |
| 2023 | $13,379 | $560,000 | $98,896 | $461,104 |
| 2022 | $17,546 | $521,000 | $98,896 | $422,104 |
| 2021 | $1,481 | $41,880 | $41,880 | $0 |
| 2020 | $1,731 | $47,300 | $47,300 | $0 |
| 2019 | $2,672 | $71,239 | $71,239 | $0 |
| 2018 | $668 | $0 | $0 | $0 |
Property History
| Date | Event | Price | Change | Sq Ft Price |
|---|---|---|---|---|
| 04/29/2025 04/29/25 | For Sale | $875,000 | +41.3% | $316 / Sq Ft |
| 12/28/2021 12/28/21 | Sold | -- | -- | -- |
| 11/28/2021 11/28/21 | Pending | -- | -- | -- |
| 08/24/2021 08/24/21 | For Sale | $619,357 | -- | $224 / Sq Ft |
Purchase History
| Date | Type | Sale Price | Title Company |
|---|---|---|---|
| Special Warranty Deed | -- | None Listed On Document |
Mortgage History
| Date | Status | Loan Amount | Loan Type |
|---|---|---|---|
| Open | $481,031 | New Conventional |
Similar Homes in Katy, TX
Source: Houston Association of REALTORS®
MLS Number: 36149057
APN: 1393140010034
- 6419 Prairie Landing Blvd
- 23907 Birchwood Lake Ln
- 23935 Birchwood Lake Ln
- 6406 Bluestem Meadow Trace
- 23922 Birchwood Lake Ln
- 6414 Bluestem Meadow Trace
- 6602 Rochester Lake Loop
- 6442 Pomegranate Blossom Dr
- 6127 Rosehill Harvest Loop
- 23915 Songlark Valley Place
- 23818 Northwood Terrace Ln
- 23826 Northwood Terrace Ln
- 23767 Ruby Bramble Trail
- 6426 Pomegranate Blossom Dr
- 23923 Bearberry Thicket Trail
- 6414 Pomegranate Blossom Dr
- 23607 Timbarra Cir
- 23942 Northwood Terrace Ln
- 6402 Pomegranate Blossom Dr
- 6415 Kingston Valley Trail
- 23935 Birchwood Lake Ln
- 23826 Northwood Terrace Ln
- 6723 Widdenbrook Trace
- 6322 Cambrai Wood Ln
- 6331 Cambrai Wood Ln
- 24430 Vittorio Wood Ln
- 23330 Wise Walk Dr
- 7015 Anacua Berry Cir
- 23611 Blackhaw Blossom Ln
- 23330 Spring Genesis Ln
- 24418 Moonlit Shore Dr
- 23315 Wise Walk Dr
- 6019 Bristlegrass Ln
- 5827 Fresh View Ct
- 23919 Cedar Glade Ln
- 5823 Quest Valley Dr
- 5806 Quest Valley Dr
- 7102 Grassland Vista Ln
- 23235 Spring Genesis Ln
- 6714 Barrington Creek Trace
