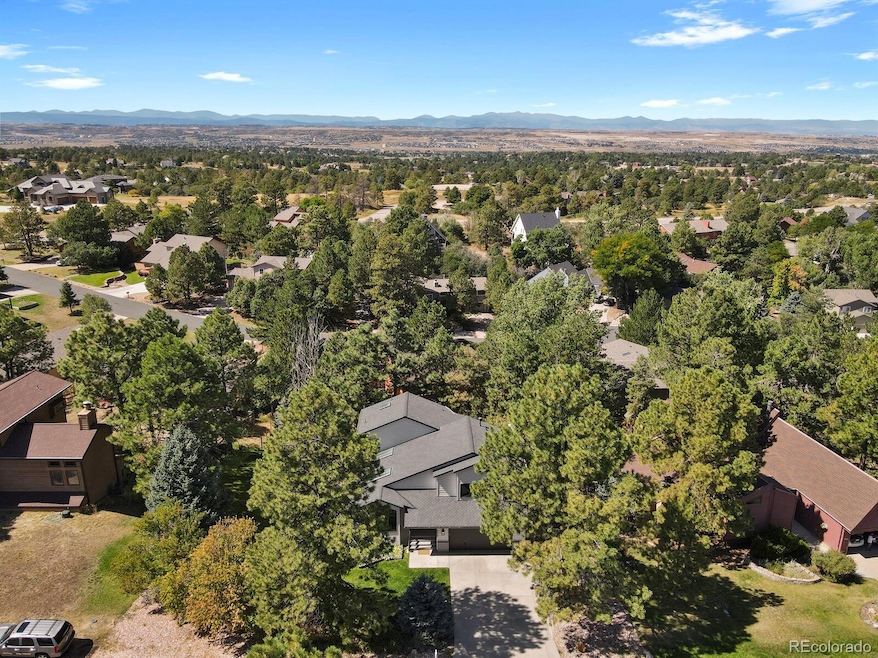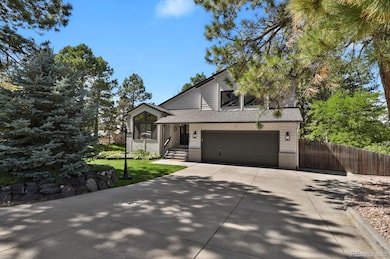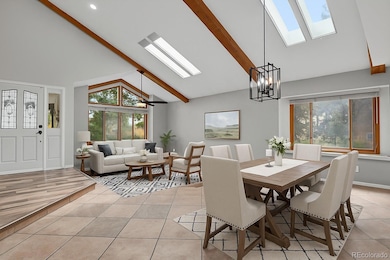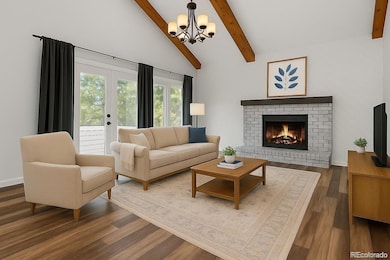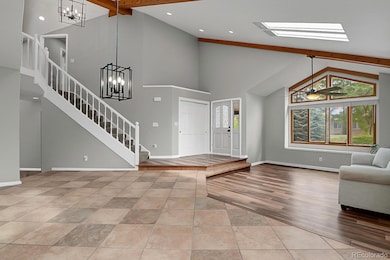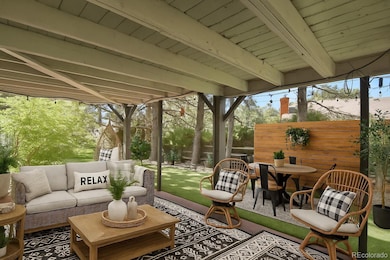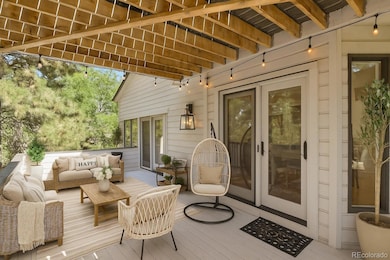6410 N Ponderosa Way Parker, CO 80134
The Pinery NeighborhoodEstimated payment $4,354/month
Highlights
- Primary Bedroom Suite
- Deck
- Traditional Architecture
- Northeast Elementary School Rated A-
- Vaulted Ceiling
- Bonus Room
About This Home
PRICE IMPROVEMENT! Welcome to The Pinery – where natural beauty meets exceptional living on a beautifully tree covered lot. Located just minutes from Denver, this sought-after community offers a rare combination of tranquility, wildlife, and suburban convenience. Positioned on a .23-acre lot, this well-appointed residence features 5 bedrooms and 3.5 bathrooms, including a finished walkout basement with a generous area perfect for den, game room or an additional family room, a fourth bedroom with en-suite bath, and a fifth non-conforming bedroom or office—ideal for guests, multigenerational living, or remote work. The upper level includes a spacious primary suite with a five-piece bathroom, two additional bedrooms, and a full hall bath. Interior highlights include: Updated flooring (with additional material included). Sensor lighting for enhanced efficiency and convenience. Skylight covers that open and close with ease. Significant recent improvements include a newer roof, interior and exterior paint, carpet, furnace, water heater, and kitchen appliances, providing peace of mind for years to come. The exterior offers professional landscaping, a sprinkler system (including turf coverage for self-cleaning), and an extended driveway pad for additional parking. The kitchen is fully functional and offers an excellent opportunity for customization—perfect for those looking to add value and personalize their home. Don’t miss this opportunity to own in one of the most desirable neighborhoods on the Front Range. Some of the photos have been virtually staged.
Listing Agent
HomeSmart Brokerage Phone: 303-246-4981 License #40034914 Listed on: 09/18/2025

Home Details
Home Type
- Single Family
Est. Annual Taxes
- $3,953
Year Built
- Built in 1987 | Remodeled
Lot Details
- 10,019 Sq Ft Lot
- East Facing Home
- Partially Fenced Property
- Landscaped
- Front and Back Yard Sprinklers
- Private Yard
- Garden
- Property is zoned PDU
HOA Fees
- $3 Monthly HOA Fees
Parking
- 2 Car Attached Garage
Home Design
- Traditional Architecture
- Frame Construction
- Composition Roof
- Wood Siding
Interior Spaces
- 2-Story Property
- Vaulted Ceiling
- Ceiling Fan
- Skylights
- Window Treatments
- Family Room with Fireplace
- Living Room
- Dining Room
- Bonus Room
Kitchen
- Eat-In Kitchen
- Self-Cleaning Oven
- Microwave
- Dishwasher
Flooring
- Carpet
- Laminate
- Tile
Bedrooms and Bathrooms
- 5 Bedrooms
- Primary Bedroom Suite
- En-Suite Bathroom
- Walk-In Closet
Laundry
- Laundry Room
- Dryer
- Washer
Finished Basement
- Walk-Out Basement
- Stubbed For A Bathroom
- 2 Bedrooms in Basement
Home Security
- Smart Thermostat
- Radon Detector
- Carbon Monoxide Detectors
Outdoor Features
- Deck
- Covered Patio or Porch
- Exterior Lighting
Schools
- Northeast Elementary School
- Sagewood Middle School
- Ponderosa High School
Utilities
- Forced Air Heating and Cooling System
- Heating System Uses Natural Gas
- High Speed Internet
Community Details
- Association fees include trash
- The Pinery Association, Phone Number (303) 841-8572
- The Pinery Subdivision
Listing and Financial Details
- Exclusions: Garage Freezer Aroma HVAC Air diffuser Seller's Personal Property
- Assessor Parcel Number R0121208
Map
Home Values in the Area
Average Home Value in this Area
Tax History
| Year | Tax Paid | Tax Assessment Tax Assessment Total Assessment is a certain percentage of the fair market value that is determined by local assessors to be the total taxable value of land and additions on the property. | Land | Improvement |
|---|---|---|---|---|
| 2024 | $3,953 | $51,050 | $10,270 | $40,780 |
| 2023 | $3,997 | $51,050 | $10,270 | $40,780 |
| 2022 | $2,859 | $35,450 | $5,980 | $29,470 |
| 2021 | $2,977 | $35,450 | $5,980 | $29,470 |
| 2020 | $2,817 | $34,350 | $5,680 | $28,670 |
| 2019 | $2,828 | $34,350 | $5,680 | $28,670 |
| 2018 | $2,537 | $30,280 | $5,400 | $24,880 |
| 2017 | $2,348 | $30,280 | $5,400 | $24,880 |
| 2016 | $2,416 | $30,510 | $4,780 | $25,730 |
| 2015 | $2,478 | $30,510 | $4,780 | $25,730 |
| 2014 | $2,360 | $25,980 | $3,180 | $22,800 |
Property History
| Date | Event | Price | List to Sale | Price per Sq Ft |
|---|---|---|---|---|
| 11/17/2025 11/17/25 | Price Changed | $764,000 | -0.1% | $226 / Sq Ft |
| 11/08/2025 11/08/25 | Price Changed | $764,500 | -0.1% | $226 / Sq Ft |
| 10/24/2025 10/24/25 | Price Changed | $765,000 | -1.3% | $226 / Sq Ft |
| 10/10/2025 10/10/25 | Price Changed | $775,000 | -0.6% | $229 / Sq Ft |
| 09/18/2025 09/18/25 | For Sale | $780,000 | -- | $231 / Sq Ft |
Purchase History
| Date | Type | Sale Price | Title Company |
|---|---|---|---|
| Warranty Deed | $373,750 | Land Title Guarantee Company | |
| Warranty Deed | $315,000 | Land Title Guarantee Company | |
| Warranty Deed | $334,900 | -- | |
| Warranty Deed | $318,000 | Land Title Guarantee Company | |
| Warranty Deed | $234,900 | Title Services | |
| Warranty Deed | $156,000 | -- | |
| Warranty Deed | $158,000 | -- | |
| Warranty Deed | $163,000 | -- | |
| Warranty Deed | $148,000 | -- | |
| Warranty Deed | $21,500 | -- | |
| Deed | $25,000 | -- |
Mortgage History
| Date | Status | Loan Amount | Loan Type |
|---|---|---|---|
| Open | $355,062 | New Conventional | |
| Previous Owner | $230,000 | Unknown | |
| Previous Owner | $318,000 | Fannie Mae Freddie Mac | |
| Previous Owner | $254,400 | No Value Available | |
| Previous Owner | $187,900 | No Value Available | |
| Closed | $63,600 | No Value Available |
Source: REcolorado®
MLS Number: 3190120
APN: 2347-073-02-028
- 6027 N Shavano Place
- 9228 Lone Timber Ct
- 6227 Northwoods Glen Dr
- 5612 Ponderosa Dr
- 8865 E Thunderbird Rd
- 5953 Angie Ct
- 6152 N Powell Rd
- 6279 N Cheyenne Ct
- 6293 N Ponderosa Way
- 5588 Ponderosa Dr
- 6367 N Arapahoe Ct
- 0 Betts Ranch Rd Unit 6216352
- 5841 Powell Rd
- 6153 N Ponderosa Way
- 9676 Elizabeth St
- 5820 Powell Rd
- 5796 Powell Rd
- 6171 N Hurricane Ct
- 5542 Ponderosa Dr
- 6018 N Villard Ct
- 8389 Owl Roost Ct
- 10503 E Meadow Run
- 5407 Rhyolite Way
- 6357 Old Divide Trail
- 6243 Westview Cir
- 23205 Bay Oaks Ave Unit 1
- 12886 Ironstone Way
- 19130 J Morgan Blvd
- 18669 Stroh Rd Unit 205
- 11218 Ponderosa Ln
- 20566 Willowbend Ln
- 19111 E Clear Creek Dr
- 11842 Horseshoe Ln
- 11617 Blackmoor St Unit 1
- 13935 Wild Lupine St
- 12961 Leesburg Rd
- 7682 Sabino Ln
- 18259 Michigan Creek Way
- 7673 Bandit Dr
- 17350 Gandy Dancer Ln
